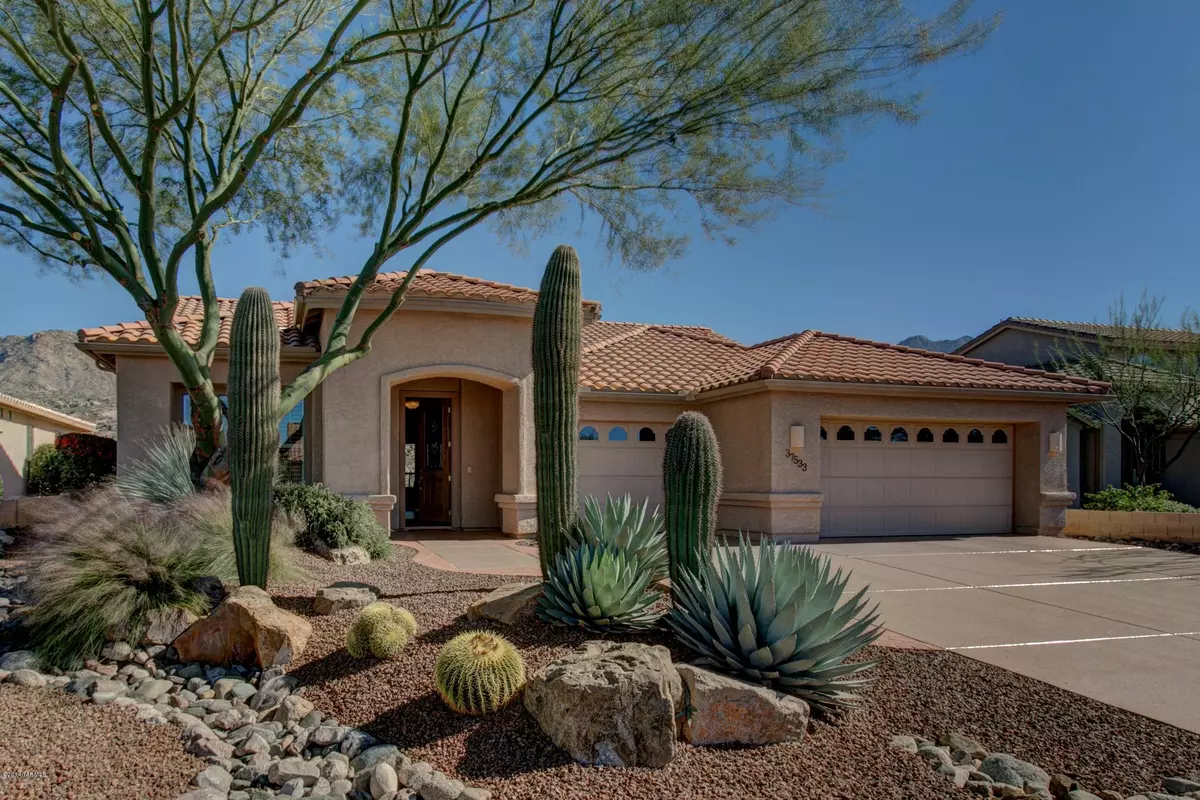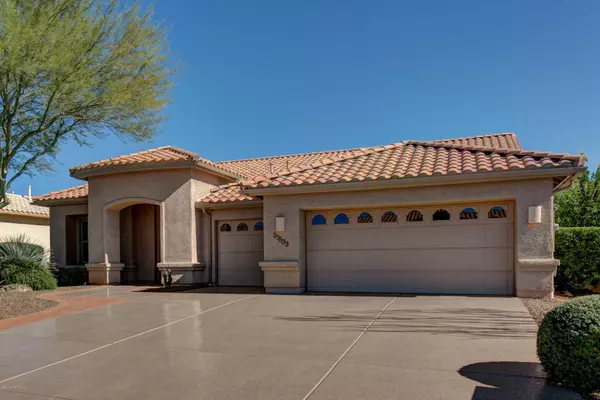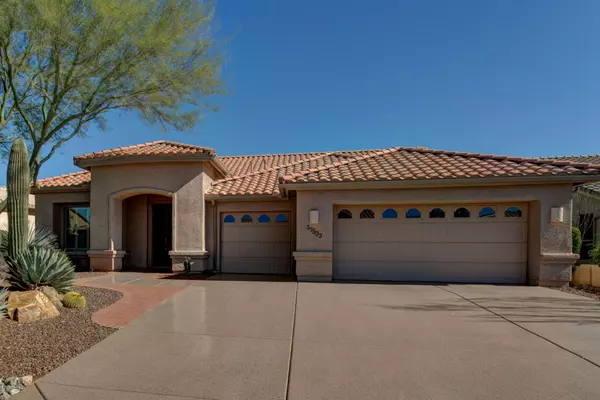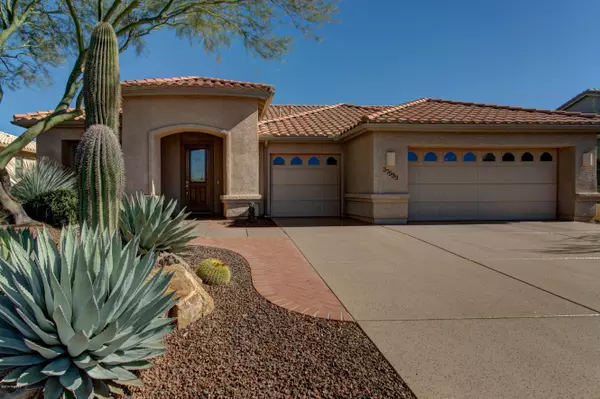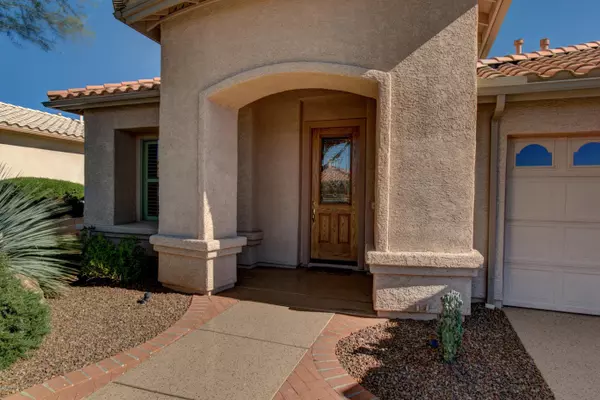$540,000
$559,000
3.4%For more information regarding the value of a property, please contact us for a free consultation.
3 Beds
3 Baths
2,560 SqFt
SOLD DATE : 02/26/2015
Key Details
Sold Price $540,000
Property Type Single Family Home
Sub Type Single Family Residence
Listing Status Sold
Purchase Type For Sale
Square Footage 2,560 sqft
Price per Sqft $210
Subdivision Saddlebrooke
MLS Listing ID 21431605
Sold Date 02/26/15
Style Contemporary
Bedrooms 3
Full Baths 2
Half Baths 1
HOA Fees $198/mo
Year Built 2004
Annual Tax Amount $4,059
Tax Year 2014
Lot Size 7,841 Sqft
Acres 0.18
Property Description
Lovely Cheyenne model sited on premium lot with unobstructed, breath taking mountain views. A wonderful home for entertaining, it features 3 bedrooms plus a den/office, formal dining room & great room with wet bar. The open kitchen with breakfast bar & nook boasts upgraded cherry cabinets, stoneite counter tops & stainless appliances. The Cheyenne is a split bedroom plan with a large master suite featuring his & hers closets, a separate tub & generous shower. The two smaller guest bedrooms share the main bath. There is also a powder room tucked away from, but accessible to, the living areas. The extended 3 car garage houses extra large storage cabinets & is plumbed for a water softener. Easy care landscaping front and back with epoxy coated driveway & brick accented walkways & patio.
Location
State AZ
County Pinal
Area Upper Northwest
Zoning Other - CALL
Rooms
Other Rooms Den
Guest Accommodations None
Dining Room Formal Dining Room
Kitchen Dishwasher, Garbage Disposal, Refrigerator
Interior
Interior Features Split Bedroom Plan
Heating Forced Air, Natural Gas
Cooling Central Air
Flooring Carpet, Ceramic Tile
Fireplace N
Laundry Dryer, Laundry Room, Washer
Exterior
Garage Electric Door Opener
Garage Spaces 3.0
Fence Block
Community Features Athletic Facilities, Basketball Court, Exercise Facilities, Golf, Lighted, Pool, Putting Green, Rec Center, Spa, Tennis Courts
View Mountains
Roof Type Tile
Road Frontage Paved
Building
Lot Description Subdivided
Story One
Sewer Connected
Water Water Company
Level or Stories One
Schools
Elementary Schools Other
Middle Schools Other
High Schools Other
School District Other
Others
Senior Community Yes
Acceptable Financing Cash, Conventional, VA
Horse Property No
Listing Terms Cash, Conventional, VA
Read Less Info
Want to know what your home might be worth? Contact us for a FREE valuation!

Our team is ready to help you sell your home for the highest possible price ASAP

Copyright 2024 MLS of Southern Arizona
Bought with Long Realty Company


