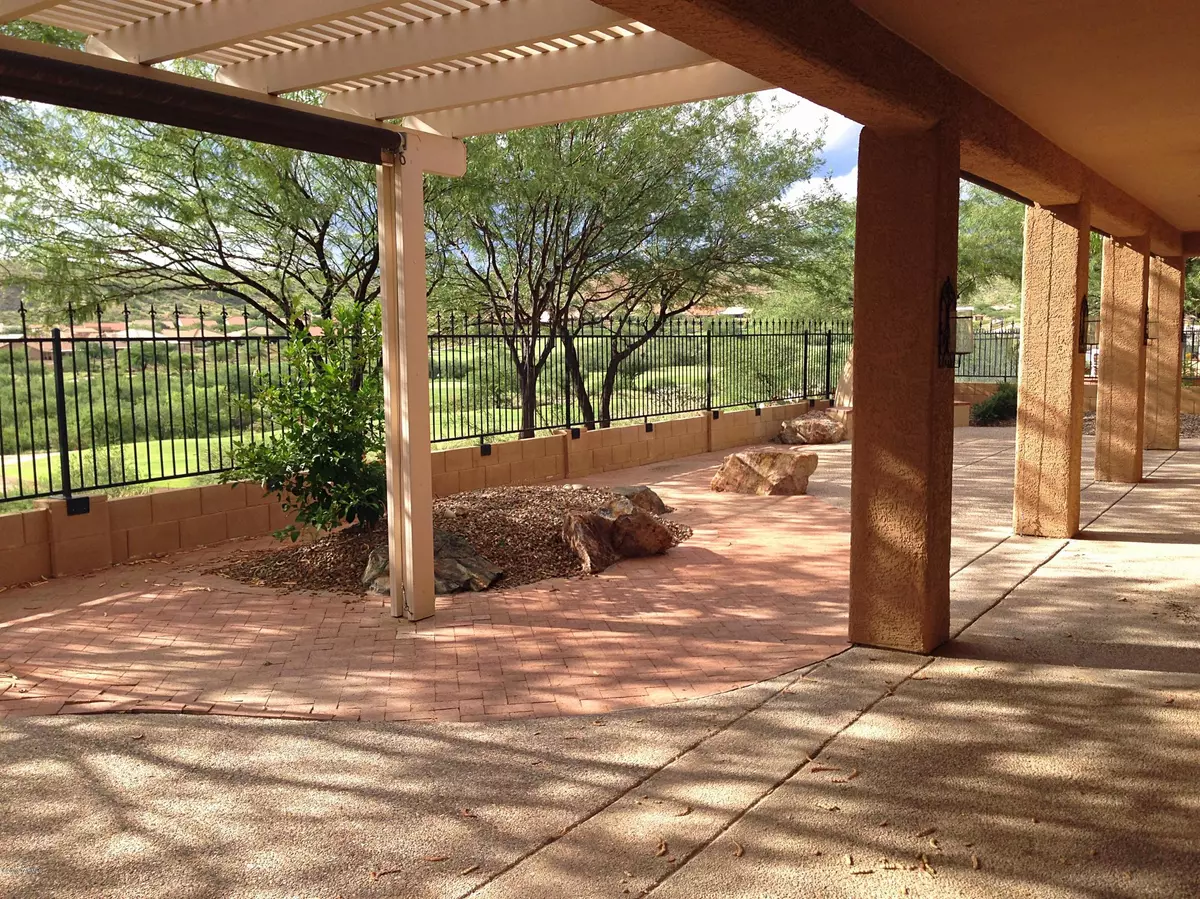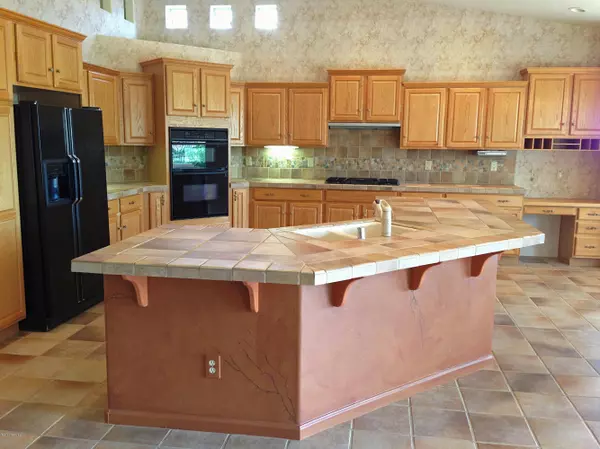$295,000
$399,900
26.2%For more information regarding the value of a property, please contact us for a free consultation.
4 Beds
3 Baths
3,363 SqFt
SOLD DATE : 01/30/2015
Key Details
Sold Price $295,000
Property Type Single Family Home
Sub Type Single Family Residence
Listing Status Sold
Purchase Type For Sale
Square Footage 3,363 sqft
Price per Sqft $87
Subdivision Saddlebrooke
MLS Listing ID 21323285
Sold Date 01/30/15
Style Contemporary
Bedrooms 4
Full Baths 2
Half Baths 1
HOA Fees $140/mo
Year Built 1999
Annual Tax Amount $3,796
Tax Year 2011
Lot Size 8,669 Sqft
Acres 0.2
Property Description
Beautifully maintained Durango model is nestled high on a ridge overlooking the 11th tee on the Golf Course in the heart of Saddlebrooke. This home boasts a large chef's kitchen, gas appliances, ceramic tile counters & floors, huge prep island with breakfast nook that flows into an expansive great room perfect for entertaining. Light, bright, & open floorplan creates an atmosphere of spacious comfort. This home is filled with designer touches, plantation shutters, and warm/vibrant southwest colors throughout. Enjoy the outdoor living with the extended patio/ramada, Kiva fireplace, rolling sun screens, and breathtaking sunset views! Separate two bed/1 bath guest quarters located upstairs with separate heating and cooling.
Location
State AZ
County Pinal
Area Upper Northwest
Zoning Other - CALL
Rooms
Other Rooms Den
Guest Accommodations Quarters
Dining Room Formal Dining Room
Kitchen Dishwasher, Garbage Disposal, Refrigerator
Interior
Interior Features Split Bedroom Plan
Heating Forced Air, Natural Gas
Cooling Zoned
Flooring Carpet, Ceramic Tile, Vinyl
Fireplaces Number 1
Fireplace Y
Laundry Dryer, Laundry Room, Washer
Exterior
Garage Electric Door Opener
Garage Spaces 3.0
Community Features Athletic Facilities, Exercise Facilities, Golf, Jogging/Bike Path, Lighted, Pool, Putting Green, Rec Center, Spa, Tennis Courts
Roof Type Tile
Road Frontage Paved
Building
Lot Description On Golf Course, Subdivided
Story Two
Sewer Connected
Water Water Company
Level or Stories Two
Schools
Elementary Schools Other
Middle Schools Other
High Schools Other
School District Other
Others
Senior Community Yes
Acceptable Financing Cash, Conventional, Submit, VA
Horse Property No
Listing Terms Cash, Conventional, Submit, VA
Read Less Info
Want to know what your home might be worth? Contact us for a FREE valuation!

Our team is ready to help you sell your home for the highest possible price ASAP

Copyright 2024 MLS of Southern Arizona
Bought with Long Realty Company







