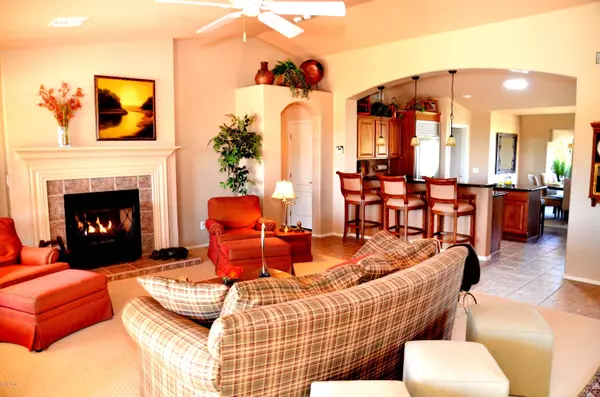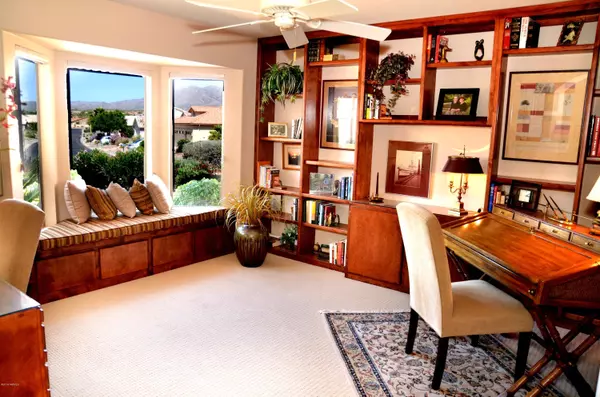$375,000
$398,500
5.9%For more information regarding the value of a property, please contact us for a free consultation.
2 Beds
2 Baths
1,965 SqFt
SOLD DATE : 03/03/2015
Key Details
Sold Price $375,000
Property Type Single Family Home
Sub Type Single Family Residence
Listing Status Sold
Purchase Type For Sale
Square Footage 1,965 sqft
Price per Sqft $190
Subdivision Saddlebrooke
MLS Listing ID 21429708
Sold Date 03/03/15
Style Contemporary
Bedrooms 2
Full Baths 2
HOA Fees $149/mo
Year Built 2000
Annual Tax Amount $3,481
Tax Year 2013
Lot Size 0.280 Acres
Acres 0.28
Property Description
Not your typical Laredo. Sited on a wide curve this home takes full advantage of spectacular Catalina Mountain views. This elegantly decorated home features a custom double sided fireplace in the spacious great room with sweeping mountain views both inside and out. The kitchen has hickory cabinets, Stonite counters, & stainless appliances including a sub-zero refrigerator. Master suite w/fireplace, spacious en-suite & walk-in closet. Separate den w/bay window & window seat is ideal for an office or additional guests. The wide lot provides plenty of privacy. Expanded flagstone patio with lots of entertaining space & an ideal spot to enjoy the views. Electric roll down sun screens on patio & mature easy-care landscaping are just some of the added benefits this beautiful home offers.
Location
State AZ
County Pinal
Area Upper Northwest
Zoning Other - CALL
Rooms
Other Rooms Den
Guest Accommodations None
Dining Room Breakfast Nook
Kitchen Dishwasher, Garbage Disposal, Refrigerator
Interior
Interior Features Central Vacuum, ENERGY STAR Qualified Windows, Skylight(s), Split Bedroom Plan, Water Softener
Heating Forced Air, Natural Gas
Cooling Central Air
Flooring Carpet, Ceramic Tile
Fireplaces Number 2
Fireplace N
Laundry Dryer, Laundry Room, Washer
Exterior
Garage Electric Door Opener
Garage Spaces 2.0
Fence Block
Community Features Athletic Facilities, Basketball Court, Exercise Facilities, Golf, Jogging/Bike Path, Lighted, Pool, Putting Green, Rec Center, Spa, Tennis Courts
View Mountains
Roof Type Tile
Road Frontage Paved
Building
Lot Description On Golf Course, Subdivided
Story One
Sewer Connected
Water Water Company
Level or Stories One
Schools
Elementary Schools Other
Middle Schools Other
High Schools Other
School District Other
Others
Senior Community Yes
Acceptable Financing Cash, Conventional, FHA, Submit, VA
Horse Property No
Listing Terms Cash, Conventional, FHA, Submit, VA
Read Less Info
Want to know what your home might be worth? Contact us for a FREE valuation!

Our team is ready to help you sell your home for the highest possible price ASAP

Copyright 2024 MLS of Southern Arizona
Bought with HomeSmart Advantage Group







