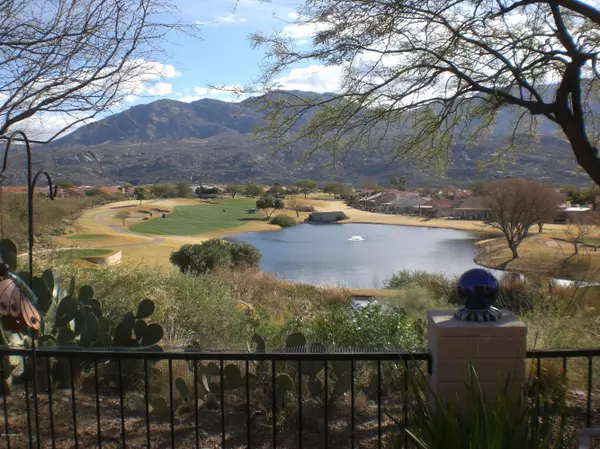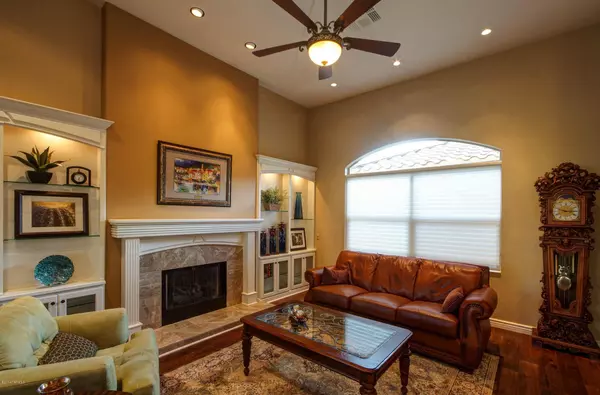$601,900
$639,000
5.8%For more information regarding the value of a property, please contact us for a free consultation.
4 Beds
4 Baths
3,714 SqFt
SOLD DATE : 10/30/2014
Key Details
Sold Price $601,900
Property Type Single Family Home
Sub Type Single Family Residence
Listing Status Sold
Purchase Type For Sale
Square Footage 3,714 sqft
Price per Sqft $162
Subdivision Saddlebrooke
MLS Listing ID 21415025
Sold Date 10/30/14
Style Contemporary
Bedrooms 4
Full Baths 3
Half Baths 1
HOA Fees $199/mo
Year Built 1998
Annual Tax Amount $5,535
Tax Year 2013
Lot Size 8,399 Sqft
Acres 0.19
Property Description
One of the most spectacular views in SaddleBrooke. This Sundance model has it all. Enjoy the wrap-around mountain views from both inside & outside on the extended, covered patio. As you walk through the dining room & family room, the full expanse of the golf course & lake views w/the mountains behind unfolds. This home is ideal for entertaining or just sitting & enjoying the views. Additional features include: double doors entry, beautiful wood floors, sweeping circular staircase, kitchen w/granite counters & stainless appliances, built-in bar stools. The main floor master retreat features mountain & golf course views & an elegant en-suite w/dual vanities, slipper tub & walk-in shower. A 2 bedroom guest suite w/bath upstairs & a separate casita complete this spectacular SaddleBrooke home.
Location
State AZ
County Pinal
Area Upper Northwest
Zoning Other - CALL
Rooms
Other Rooms Den
Guest Accommodations House
Dining Room Breakfast Nook, Formal Dining Room
Kitchen Dishwasher, Garbage Disposal, Refrigerator
Interior
Interior Features Central Vacuum
Heating Forced Air, Natural Gas
Cooling Central Air
Flooring Carpet, Ceramic Tile, Wood
Fireplaces Number 1
Fireplace Y
Laundry Dryer, Laundry Room, Washer
Exterior
Garage Electric Door Opener
Garage Spaces 3.0
Fence Wrought Iron
Community Features Athletic Facilities, Basketball Court, Exercise Facilities, Golf, Jogging/Bike Path, Lighted, Pool, Putting Green, Rec Center, Spa, Tennis Courts
View Mountains
Roof Type Tile
Road Frontage Paved
Lot Frontage 288.0
Building
Lot Description On Golf Course, Subdivided
Story Two
Sewer Connected
Water Water Company
Level or Stories Two
Schools
Elementary Schools Other
Middle Schools Other
High Schools Other
School District Other
Others
Senior Community Yes
Acceptable Financing Cash, Conventional, VA
Horse Property No
Listing Terms Cash, Conventional, VA
Read Less Info
Want to know what your home might be worth? Contact us for a FREE valuation!

Our team is ready to help you sell your home for the highest possible price ASAP

Copyright 2024 MLS of Southern Arizona
Bought with Long Realty Company







