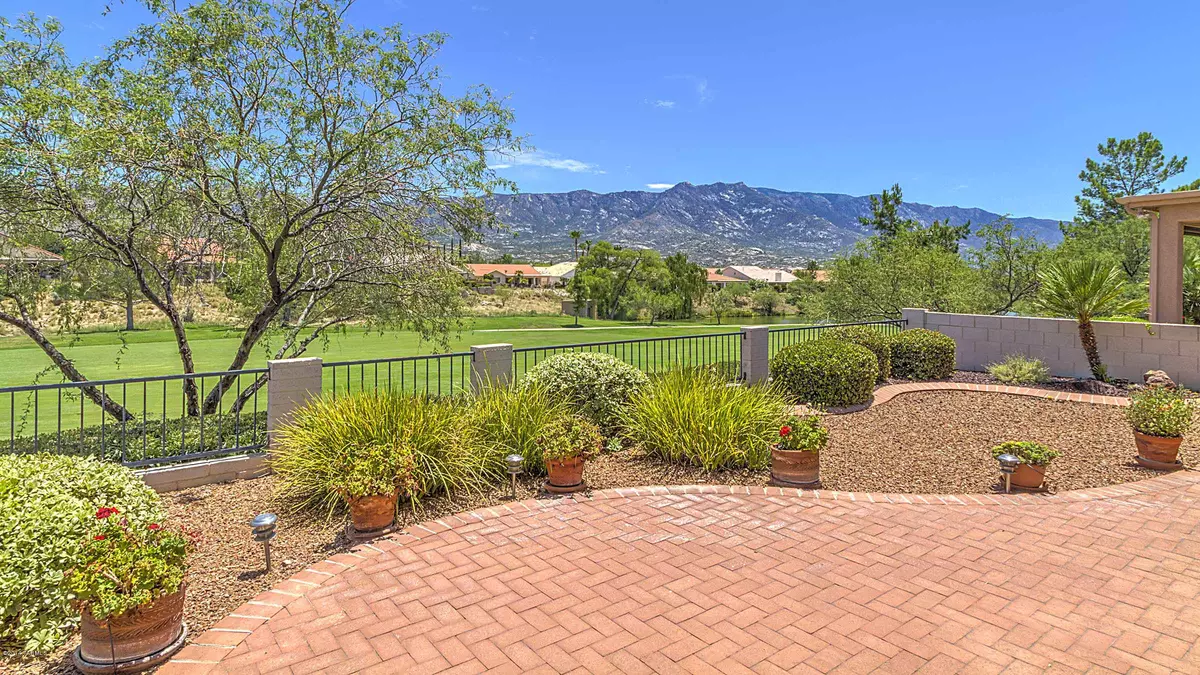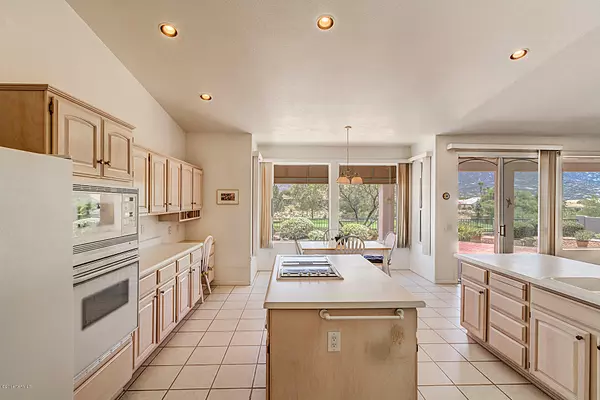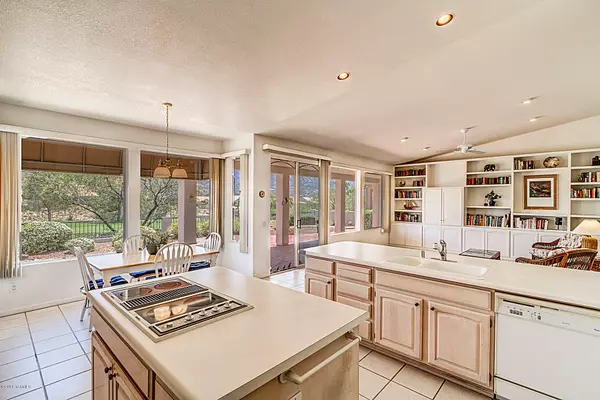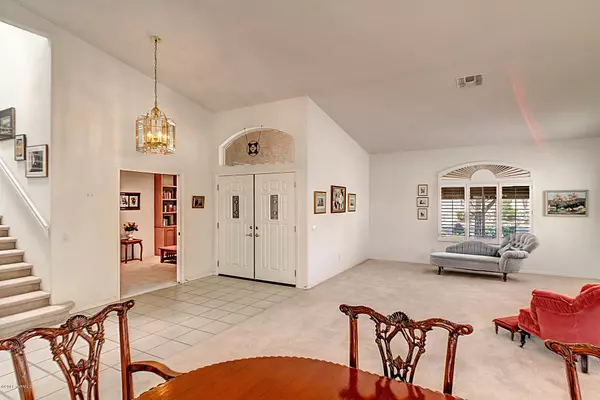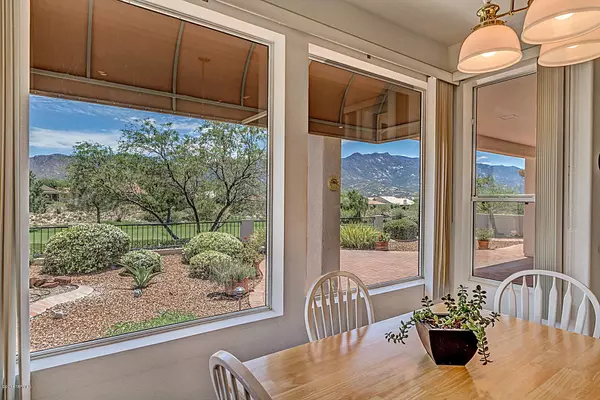$320,000
$385,000
16.9%For more information regarding the value of a property, please contact us for a free consultation.
3 Beds
3 Baths
3,258 SqFt
SOLD DATE : 12/19/2014
Key Details
Sold Price $320,000
Property Type Single Family Home
Sub Type Single Family Residence
Listing Status Sold
Purchase Type For Sale
Square Footage 3,258 sqft
Price per Sqft $98
Subdivision Saddlebrooke
MLS Listing ID 21421125
Sold Date 12/19/14
Style Contemporary
Bedrooms 3
Full Baths 2
Half Baths 1
HOA Fees $199/mo
Year Built 1995
Annual Tax Amount $4,098
Tax Year 2013
Lot Size 7,337 Sqft
Acres 0.17
Property Description
If it's gorgeous mountain views you seek, you'll want to see this beautifully positioned home on the 3rd fairway . . . views of the lake, too! This two-story GALLERIA features plantation shutters, Living Room fireplace, Office/Den with built-in cabinetry & double pocket doors, large downstairs Master Suite with hardwood floors & expanded, double master closets, 3-car garage & large Kitchen which is open to the Great Room. Main HVAC is new in June of this year! 2X6 construction. Even if you think you don't want a two-story, consider this . . . tremendous value per square foot . . . fabulous view lot . . . zoned heat & air . . . think of the upstairs as your casita with twice the guest room space!!!
Location
State AZ
County Pinal
Area Upper Northwest
Zoning Other - CALL
Rooms
Other Rooms Den
Guest Accommodations None
Dining Room Breakfast Nook
Kitchen Dishwasher, Garbage Disposal, Refrigerator
Interior
Interior Features Split Bedroom Plan
Heating Forced Air, Natural Gas
Cooling Zoned
Flooring Carpet, Ceramic Tile, Vinyl
Fireplaces Number 1
Fireplace Y
Laundry Dryer, Laundry Room, Washer
Exterior
Garage Electric Door Opener
Garage Spaces 3.0
Fence Wrought Iron
Community Features Athletic Facilities, Basketball Court, Exercise Facilities, Golf, Jogging/Bike Path, Lighted, Pool, Putting Green, Rec Center, Spa, Tennis Courts
View Mountains
Roof Type Tile
Road Frontage Paved
Building
Lot Description On Golf Course, Subdivided
Story Two
Sewer Connected
Water Water Company
Level or Stories Two
Schools
Elementary Schools Other
Middle Schools Other
High Schools Other
School District Other
Others
Senior Community Yes
Acceptable Financing Cash, Conventional, Submit
Horse Property No
Listing Terms Cash, Conventional, Submit
Read Less Info
Want to know what your home might be worth? Contact us for a FREE valuation!

Our team is ready to help you sell your home for the highest possible price ASAP

Copyright 2024 MLS of Southern Arizona
Bought with Long Realty Company


