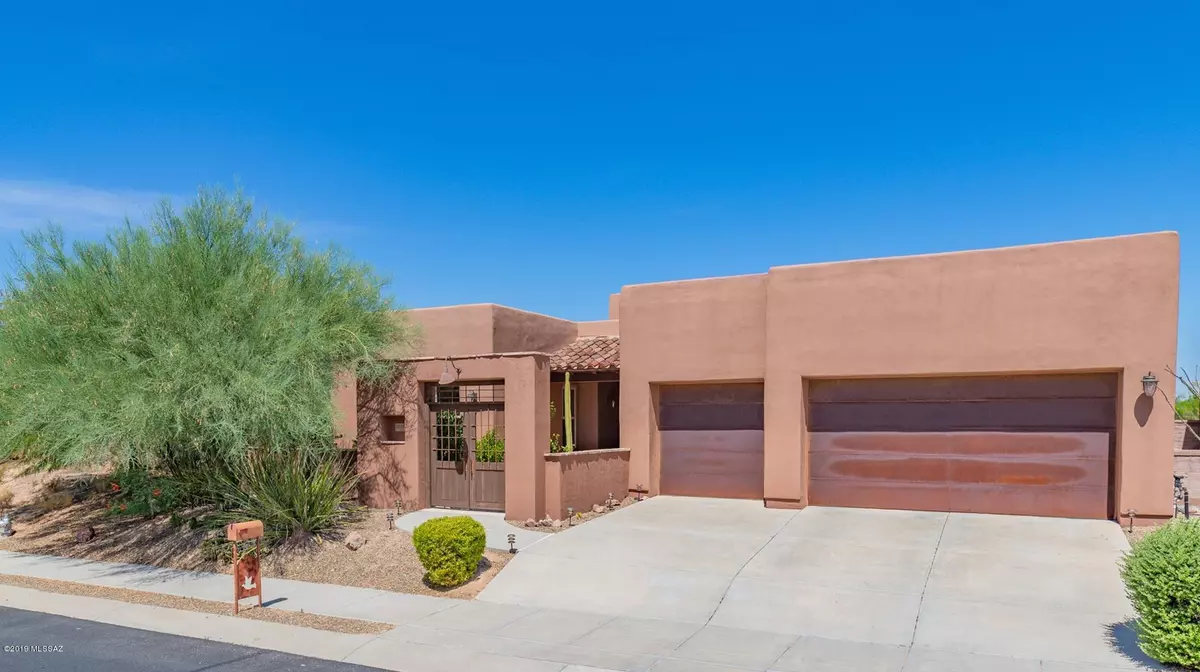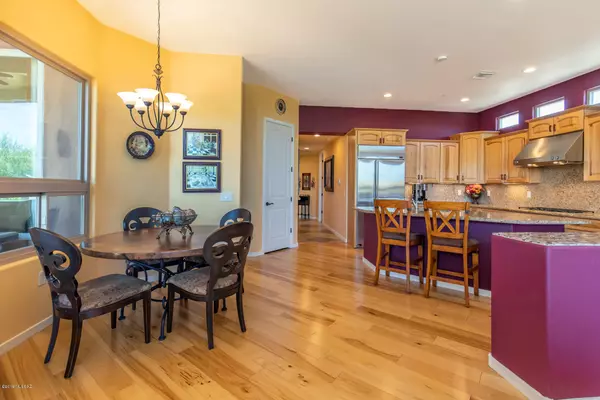$599,900
$599,900
For more information regarding the value of a property, please contact us for a free consultation.
5 Beds
3 Baths
3,458 SqFt
SOLD DATE : 10/07/2019
Key Details
Sold Price $599,900
Property Type Single Family Home
Sub Type Single Family Residence
Listing Status Sold
Purchase Type For Sale
Square Footage 3,458 sqft
Price per Sqft $173
Subdivision Preserve Ii At Dove Mtn (183-305)
MLS Listing ID 21921821
Sold Date 10/07/19
Style Contemporary
Bedrooms 5
Full Baths 3
HOA Fees $44/mo
HOA Y/N Yes
Year Built 2006
Annual Tax Amount $7,728
Tax Year 2018
Lot Size 9,148 Sqft
Acres 0.21
Property Description
Spectacular 5BR/3BA (3,458 sq ft) Insight home on premium lot in the gated Preserve at Dove Mountain adjoins common areas for privacy & panoramic views. Gated courtyard leads to a stately Living & Dining room boasting soaring woodbeam ceiling, picture windows plus large adjacent Den/Office/Bedroom. Beyond lies a Great room with hardwood floors, Chef's kitchen with breakfast bar/nook, SS appliances, granite island & counter tops, plus adjoining family room w/gas fireplace. Huge Master suite w/patio access hosts a luxurious bath. Second/third bedrooms share a Jack N Jill bath. Fourth bedroom/exercise room features a dry sauna. 3 car garage. Rear oasis boasts a large heated, saltwater pool w/waterfall and oversize spa. Loaded with upgrades throughout including newer windows. A must see!
Location
State AZ
County Pima
Community Dove Mountain
Area Northwest
Zoning Marana - F
Rooms
Other Rooms None
Guest Accommodations None
Dining Room Breakfast Bar, Breakfast Nook, Formal Dining Room
Kitchen Dishwasher, Double Sink, Exhaust Fan, Garbage Disposal, Gas Range, Island, Refrigerator, Reverse Osmosis
Interior
Interior Features Ceiling Fan(s), Dual Pane Windows, Exposed Beams, Fire Sprinklers, Foyer, Low Emissivity Windows, Split Bedroom Plan, Walk In Closet(s), Water Softener, Whl Hse Air Filt Sys
Hot Water Natural Gas
Heating Natural Gas, Zoned
Cooling Zoned
Flooring Carpet, Ceramic Tile, Wood
Fireplaces Number 1
Fireplaces Type Bee Hive, Gas
Fireplace N
Laundry Dryer, Laundry Room, Sink, Washer
Exterior
Exterior Feature Courtyard, Fountain
Garage Attached Garage/Carport, Electric Door Opener
Garage Spaces 3.0
Fence Block, Wrought Iron
Pool Heated, Salt Water
Community Features Basketball Court, Gated, Jogging/Bike Path, Paved Street, Sidewalks, Walking Trail
Amenities Available Park
View Mountains, Panoramic
Roof Type Built-Up - Reflect,Tile
Accessibility Level, Wide Hallways
Road Frontage Paved
Parking Type Not Allowed
Private Pool Yes
Building
Lot Description Borders Common Area, Subdivided
Story One
Sewer Connected
Water City
Level or Stories One
Schools
Elementary Schools Ironwood
Middle Schools Tortolita
High Schools Mountain View
School District Marana
Others
Senior Community No
Acceptable Financing Cash, Conventional, Submit
Horse Property No
Listing Terms Cash, Conventional, Submit
Special Listing Condition None
Read Less Info
Want to know what your home might be worth? Contact us for a FREE valuation!

Our team is ready to help you sell your home for the highest possible price ASAP

Copyright 2024 MLS of Southern Arizona
Bought with Long Realty Company







