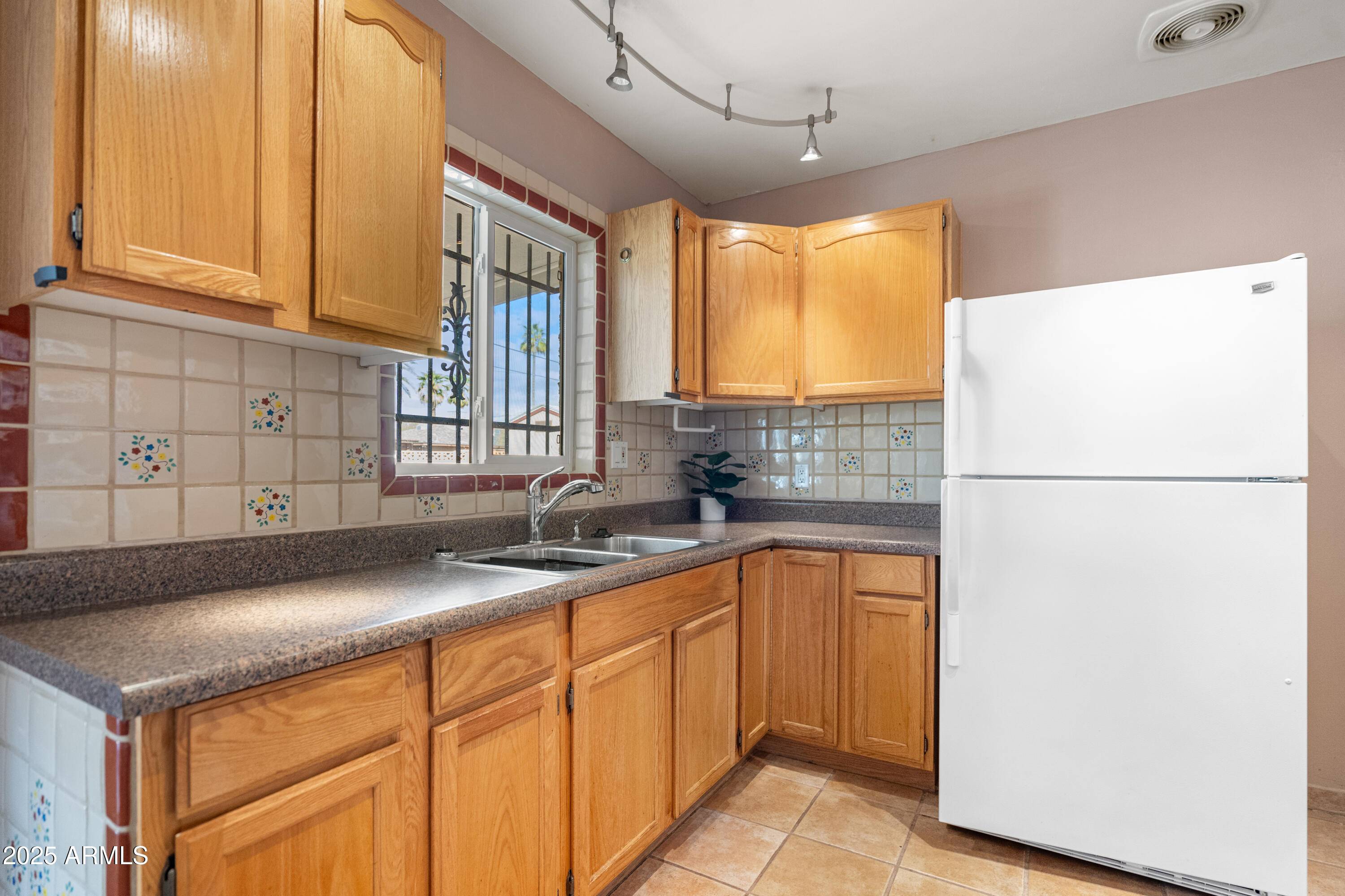$322,000
$315,000
2.2%For more information regarding the value of a property, please contact us for a free consultation.
2 Beds
2 Baths
1,092 SqFt
SOLD DATE : 03/28/2025
Key Details
Sold Price $322,000
Property Type Single Family Home
Sub Type Single Family Residence
Listing Status Sold
Purchase Type For Sale
Square Footage 1,092 sqft
Price per Sqft $294
Subdivision Baldwin Est Lots 1-95
MLS Listing ID 6835553
Sold Date 03/28/25
Style Ranch
Bedrooms 2
HOA Y/N No
Originating Board Arizona Regional Multiple Listing Service (ARMLS)
Year Built 1956
Annual Tax Amount $1,199
Tax Year 2024
Lot Size 6,238 Sqft
Acres 0.14
Property Sub-Type Single Family Residence
Property Description
Welcome to this charming home located in the heart of Phoenix! Featuring 2 spacious bedrooms and 2 three-quarter bathrooms, this home blends modern comfort with timeless style. The bright and inviting interior boasts a cozy gas fireplace, perfect for relaxing evenings. A custom-built bookcase adds charm to the living space, while plantation shutters throughout offer both style and privacy.
The den is a versatile space that can be used as an office, reading room, or additional living area. The kitchen and bathrooms showcase custom-made retro tiles, offering a unique and stylish touch. And the backyard includes a covered patio, a wide open yard and a shed for ample storage.
Plus, did we mention the 2020 hot water heater, 2018 HVAC & custom-built bookcase?! Located centrally in Phoenix, you're just minutes from shopping, dining, and entertainment, making this home a true gem. Don't miss the opportunity to make it yours!
Location
State AZ
County Maricopa
Community Baldwin Est Lots 1-95
Direction FROM 32ND ST GO WEST ON ROOSEVELT TO 28TH ST, TURN LEFT ON 28TH ST, TAKE 28TH ST. TO GARFIELD ST AND TURN LEFT, TAKE GARFIELD TO 29TH ST. AND TURN RIGHT, TAKE 29TH TO HOME ON RIGHT.
Rooms
Other Rooms Great Room
Den/Bedroom Plus 3
Separate Den/Office Y
Interior
Interior Features Eat-in Kitchen, Breakfast Bar, 3/4 Bath Master Bdrm
Heating Electric
Cooling Central Air, Ceiling Fan(s)
Flooring Tile
Fireplaces Type 1 Fireplace, Gas
Fireplace Yes
SPA None
Exterior
Exterior Feature Storage
Carport Spaces 1
Fence Block
Pool None
Amenities Available None
Roof Type Composition
Porch Covered Patio(s), Patio
Private Pool No
Building
Lot Description Natural Desert Back, Natural Desert Front
Story 1
Builder Name Unnown
Sewer Sewer in & Cnctd, Public Sewer
Water City Water
Architectural Style Ranch
Structure Type Storage
New Construction No
Schools
Elementary Schools Wilson Elementary School
Middle Schools Wilson Elementary School
High Schools Phoenix Union Bioscience High School
School District Phoenix Union High School District
Others
HOA Fee Include No Fees
Senior Community No
Tax ID 121-70-028
Ownership Fee Simple
Acceptable Financing Cash, Conventional, FHA, VA Loan
Horse Property N
Listing Terms Cash, Conventional, FHA, VA Loan
Financing FHA
Read Less Info
Want to know what your home might be worth? Contact us for a FREE valuation!

Our team is ready to help you sell your home for the highest possible price ASAP

Copyright 2025 Arizona Regional Multiple Listing Service, Inc. All rights reserved.
Bought with West USA Realty






