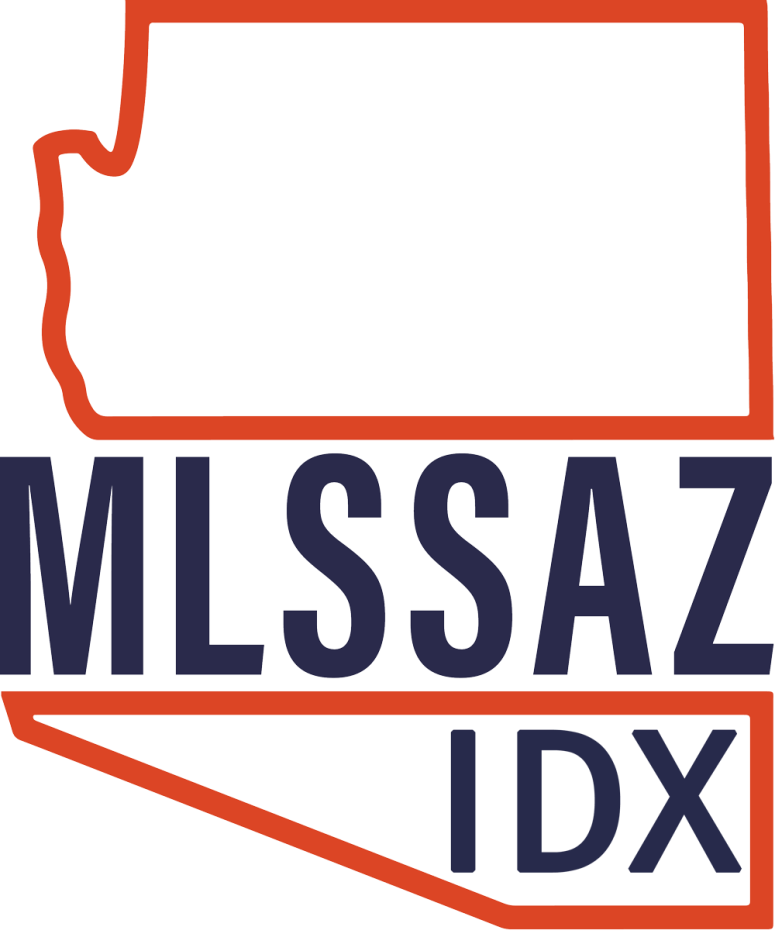$955,000
$970,000
1.5%For more information regarding the value of a property, please contact us for a free consultation.
3 Beds
3 Baths
3,006 SqFt
SOLD DATE : 03/31/2025
Key Details
Sold Price $955,000
Property Type Single Family Home
Sub Type Single Family Residence
Listing Status Sold
Purchase Type For Sale
Square Footage 3,006 sqft
Price per Sqft $317
Subdivision Rancho Vistoso Nghbr 11
MLS Listing ID 22501982
Sold Date 03/31/25
Style Contemporary
Bedrooms 3
Full Baths 3
HOA Fees $109/mo
HOA Y/N Yes
Year Built 2000
Annual Tax Amount $7,673
Tax Year 2024
Lot Size 0.298 Acres
Acres 0.3
Property Sub-Type Single Family Residence
Property Description
Discover this meticulously maintained 3,006sf 3BR/3BA Single-Level custom home in the gated Vistoso Highlands community of Rancho Vistoso, Oro Valley. Backing the Vistoso Trails Nature Preserve, this property offers breathtaking Catalina and Tortolita Mountain views & luxury amenities. Gourmet kitchen has alder cabinets w/pull-outs, granite counters, tile backsplash, GE Profile appliances, breakfast bar & skylights. Great room features tongue & groove beam ceiling, cozy gas fireplace & curved wall of windows. Spacious primary suite has patio access, jetted tub, dual sinks, walk-in closet & separate shower. 2nd BR is a guest suite w/its own bath & private patio, while 3rd BR doubles as a den. Step into your private outdoor oasis w/pool (retractable cover), oversized spa, built-in BBQ,
Location
State AZ
County Pima
Community Rancho Vistoso
Area Northwest
Zoning Oro Valley - PAD
Rooms
Other Rooms None
Guest Accommodations None
Dining Room Breakfast Bar, Dining Area
Kitchen Dishwasher, Electric Cooktop, Exhaust Fan, Garbage Disposal, Microwave, Refrigerator
Interior
Interior Features Ceiling Fan(s), Central Vacuum, Exposed Beams, Foyer, High Ceilings 9+, Skylights, Walk In Closet(s), Water Softener
Hot Water Natural Gas
Heating Natural Gas, Zoned
Cooling Zoned
Flooring Carpet, Ceramic Tile
Fireplaces Number 1
Fireplaces Type Gas
Fireplace N
Laundry Dryer, Laundry Room, Sink, Washer
Exterior
Exterior Feature BBQ-Built-In
Parking Features Attached Garage Cabinets, Attached Garage/Carport, Electric Door Opener, Extended Length
Garage Spaces 3.0
Fence Stucco Finish
Pool Heated
Community Features Gated, Paved Street, Sidewalks
View Mountains
Roof Type Built-Up - Reflect
Accessibility Door Levers
Road Frontage Paved
Private Pool Yes
Building
Lot Description Borders Common Area, Subdivided
Story One
Sewer Connected
Level or Stories One
Schools
Elementary Schools Painted Sky
Middle Schools Coronado K-8
High Schools Ironwood Ridge
School District Amphitheater
Others
Senior Community No
Acceptable Financing Cash, Conventional
Horse Property No
Listing Terms Cash, Conventional
Special Listing Condition None
Read Less Info
Want to know what your home might be worth? Contact us for a FREE valuation!

Our team is ready to help you sell your home for the highest possible price ASAP

Copyright 2025 MLS of Southern Arizona
Bought with Coldwell Banker Realty






