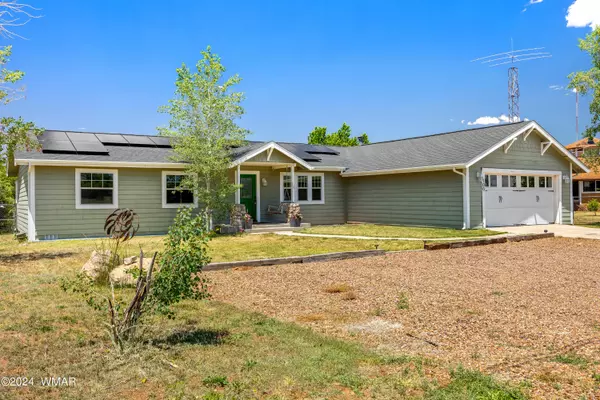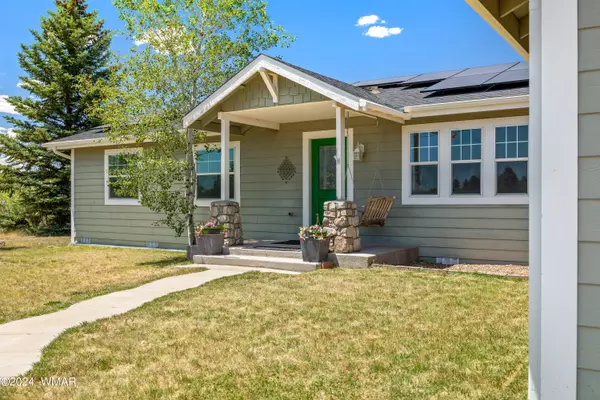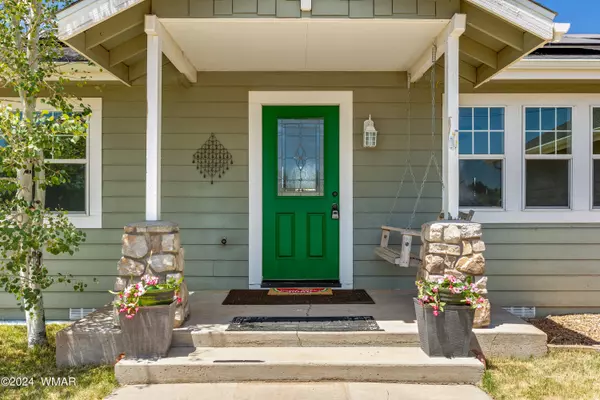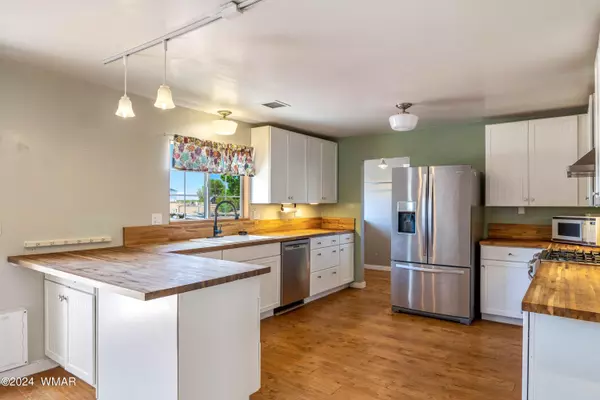$475,000
$475,000
For more information regarding the value of a property, please contact us for a free consultation.
3 Beds
2 Baths
2,162 SqFt
SOLD DATE : 11/15/2024
Key Details
Sold Price $475,000
Property Type Single Family Home
Sub Type Site Built
Listing Status Sold
Purchase Type For Sale
Square Footage 2,162 sqft
Price per Sqft $219
Subdivision Show Low Unsubdivided
MLS Listing ID 251581
Sold Date 11/15/24
Style 1st Level,Single Level
Bedrooms 3
Originating Board White Mountain Association of REALTORS®
Year Built 1976
Annual Tax Amount $1,388
Lot Size 0.520 Acres
Acres 0.52
Property Description
Welcome to your dream home! Nestled on a spacious 1/2-acre lot in the middle of Show Low, this inviting single-level residence combines modern convenience with ample outdoor space. Enjoy the perfect blend of comfort, style, and sustainability in this beautifully maintained property. The large back deck is perfect for entertaining, relaxing, or enjoying your morning coffee while overlooking the expansive backyard. These 3 beds 2 bath home has spacious rooms for family and guests. The family room is open and welcoming space ideal for gatherings, movie nights, or cozy evenings with the wood burning stove. Enjoy reduced energy bills and a smaller carbon footprint with the installed solar panels. Centrally located, providing easy access to local amenities, schools, parks, and shopping. This home offers a unique combination of space, comfort, and eco-friendly features, making it a perfect choice for families, retirees, or anyone looking for a serene retreat in the heart of the city. Don't miss out on the opportunity to make this wonderful property your own!
Location
State AZ
County Navajo
Community Show Low Unsubdivided
Area Show Low
Direction Going east on the Deuce of Clubs turn left on Central past Old Linden Road to Right on Savage to the home on the left.
Rooms
Other Rooms Great Room
Interior
Interior Features Tub/Shower, Garden Tub, Double Vanity, Full Bath, Pantry, Breakfast Bar, Eat-in Kitchen, Sky Lights, Split Bedroom, Master Downstairs
Heating Natural Gas, Forced Air, Wood
Cooling Central Air
Flooring Carpet, Tile, Laminate
Fireplaces Type Wood Burning Stove, Living Room
Fireplace Yes
Window Features Double Pane Windows
Appliance Pantry, Refrigerator, Microwave, Gas Range, Disposal, Built-In Dishwasher
Laundry Utility Room
Exterior
Exterior Feature ExteriorFeatures, Deck, Street Paved
Fence Private
Utilities Available Natural Gas Available, Sewer Available, Electricity Connected
Waterfront No
View Y/N No
Roof Type Shingle,Pitched
Porch Deck
Garage Yes
Building
Lot Description Chain Link Fence, Partly Fenced
Foundation Stemwall
Architectural Style 1st Level, Single Level
Schools
High Schools Show Low
School District Show Low
Others
HOA Name No
Tax ID 210-02-057
Ownership No
Acceptable Financing Cash, Conventional, FHA, VA Loan
Listing Terms Cash, Conventional, FHA, VA Loan
Read Less Info
Want to know what your home might be worth? Contact us for a FREE valuation!

Our team is ready to help you sell your home for the highest possible price ASAP







