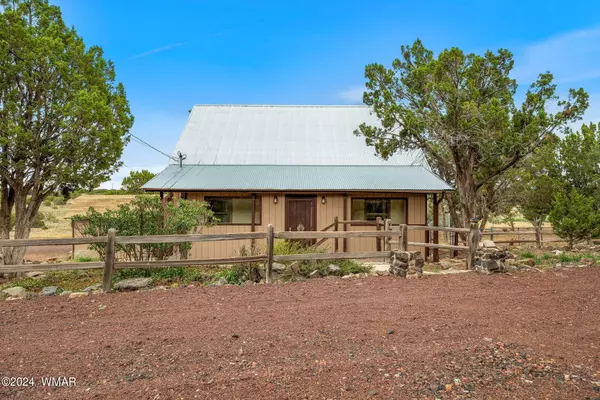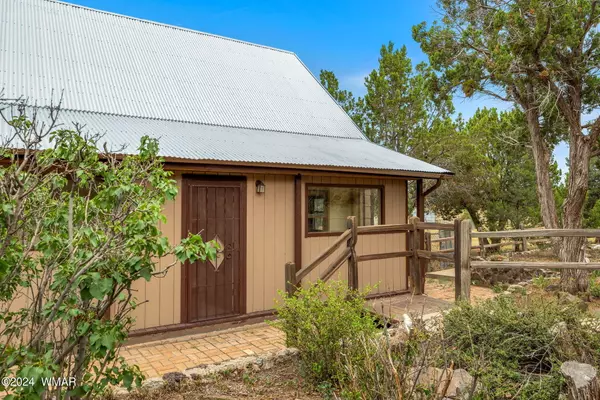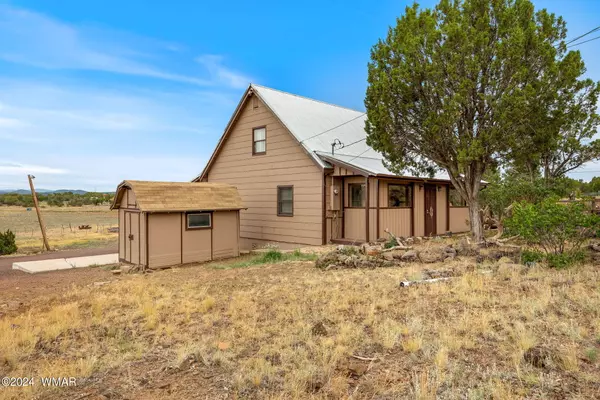$345,000
$345,000
For more information regarding the value of a property, please contact us for a free consultation.
3 Beds
2 Baths
1,638 SqFt
SOLD DATE : 11/08/2024
Key Details
Sold Price $345,000
Property Type Single Family Home
Sub Type Site Built
Listing Status Sold
Purchase Type For Sale
Square Footage 1,638 sqft
Price per Sqft $210
Subdivision Silver Lake Estates
MLS Listing ID 252783
Sold Date 11/08/24
Style 2nd Level
Bedrooms 3
Originating Board White Mountain Association of REALTORS®
Year Built 1985
Annual Tax Amount $694
Lot Size 5.340 Acres
Acres 5.34
Property Description
Two story farm style home with 3 bedrooms and 2 full baths, one with a shower and one with a tub/shower. The home comes with 4 parcels, for a total of 5.34 acres of horse property. Front and back porches are enclosed and not included in the square footage. There is attic storage on one side of both upstairs bedrooms. 4 outdoor sheds, a greenhouse, chicken coup, and horse and livestock facilities. The acreage is divided into separate pastures. Bring the kids and the livestock and make your home on this roomy land.
Location
State AZ
County Navajo
Community Silver Lake Estates
Area Show Low
Direction Hwy 60 to Little Mormon Lake Road, follow all the way to Silverlake Estates, the road turns in to Brown Trout Dr. House is on the right between Javalina Dr and Deer Run Dr. The property runs all the way between Javalina Dr and Deer Run Dr.
Rooms
Other Rooms Greenhouse, Mud Room
Interior
Interior Features Tub, Shower, Full Bath, Kitchen/Dining Room Combo, Master Downstairs
Heating Forced Air
Flooring Carpet, Tile
Window Features Double Pane Windows
Appliance Refrigerator, Gas Range, Built-In Dishwasher
Laundry Utility Room
Exterior
Exterior Feature ExteriorFeatures, Barn Stable, Other Building, Stalls Corral, Utility Building
Fence Private
Utilities Available APS, Propane Tank Leased, Metered Water Provider, Septic, Electricity Connected, Water Connected
Waterfront No
View Y/N No
Roof Type Metal,Pitched
Garage No
Building
Lot Description Wire Fence
Foundation Stemwall
Architectural Style 2nd Level
Schools
High Schools Show Low
School District Show Low
Others
HOA Name No
Tax ID 304-26-177
Ownership No
Acceptable Financing Cash, Conventional
Listing Terms Cash, Conventional
Read Less Info
Want to know what your home might be worth? Contact us for a FREE valuation!

Our team is ready to help you sell your home for the highest possible price ASAP







