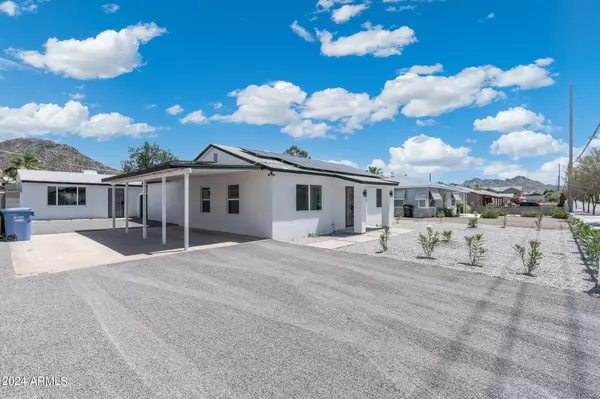$432,500
$469,000
7.8%For more information regarding the value of a property, please contact us for a free consultation.
2 Beds
1 Bath
1,342 SqFt
SOLD DATE : 11/13/2024
Key Details
Sold Price $432,500
Property Type Single Family Home
Sub Type Single Family - Detached
Listing Status Sold
Purchase Type For Sale
Square Footage 1,342 sqft
Price per Sqft $322
Subdivision Upshaw Desert Heights
MLS Listing ID 6720165
Sold Date 11/13/24
Style Contemporary
Bedrooms 2
HOA Y/N No
Originating Board Arizona Regional Multiple Listing Service (ARMLS)
Year Built 1947
Annual Tax Amount $730
Tax Year 2023
Lot Size 7,266 Sqft
Acres 0.17
Property Description
Welcome to your new home in the heart of Phoenix!
This newly remodeled property offers an unique opportunity. Situated in a privileged location, you'll enjoy the convenience of easy access to all that Phoenix has to offer, whether you're looking to establish your business or create a cozy living space.
With no HOA fees to worry about, you have the freedom to make this space your own. And with the added bonus of paid-off solar panels, you can enjoy sustainability and savings from day one. What makes this property even more appealing is the potential for a 440 square-foot living space addition. This could be used to generate extra rental income, or transformed into your very own man cave offering both financial and lifestyle flexibility.
Don't miss out on this versatile property.
Location
State AZ
County Maricopa
Community Upshaw Desert Heights
Rooms
Other Rooms Family Room
Guest Accommodations 440.0
Den/Bedroom Plus 3
Ensuite Laundry None
Separate Den/Office Y
Interior
Interior Features Breakfast Bar
Laundry Location None
Heating Electric
Cooling Refrigeration
Flooring Laminate
Fireplaces Number 1 Fireplace
Fireplaces Type 1 Fireplace
Fireplace Yes
Window Features Dual Pane
SPA None
Laundry None
Exterior
Exterior Feature Other, Patio
Garage Spaces 4.0
Carport Spaces 1
Garage Description 4.0
Fence Partial
Pool None
Amenities Available None
Waterfront No
Roof Type Composition
Private Pool No
Building
Lot Description Desert Front, Gravel/Stone Front, Gravel/Stone Back
Story 1
Builder Name UNK
Sewer Public Sewer
Water City Water
Architectural Style Contemporary
Structure Type Other,Patio
Schools
Elementary Schools Sunnyslope Elementary School
Middle Schools Sunnyslope High School
High Schools Sunnyslope High School
School District Glendale Union High School District
Others
HOA Fee Include No Fees
Senior Community No
Tax ID 159-44-128
Ownership Fee Simple
Acceptable Financing Conventional, 1031 Exchange, FHA, VA Loan
Horse Property N
Listing Terms Conventional, 1031 Exchange, FHA, VA Loan
Financing Conventional
Read Less Info
Want to know what your home might be worth? Contact us for a FREE valuation!

Our team is ready to help you sell your home for the highest possible price ASAP

Copyright 2024 Arizona Regional Multiple Listing Service, Inc. All rights reserved.
Bought with Play Realty







