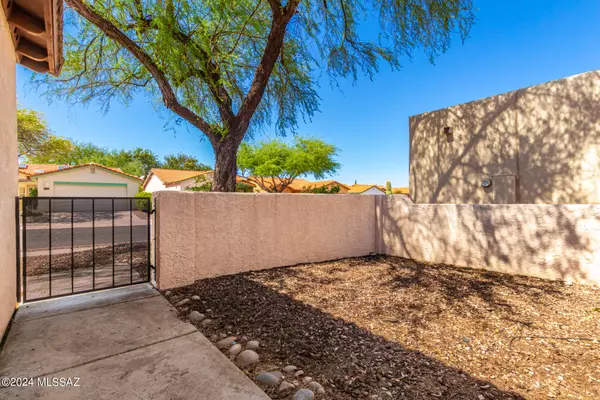$320,000
$320,000
For more information regarding the value of a property, please contact us for a free consultation.
3 Beds
2 Baths
1,284 SqFt
SOLD DATE : 11/01/2024
Key Details
Sold Price $320,000
Property Type Single Family Home
Sub Type Single Family Residence
Listing Status Sold
Purchase Type For Sale
Square Footage 1,284 sqft
Price per Sqft $249
Subdivision Williams Centre
MLS Listing ID 22427125
Sold Date 11/01/24
Style Southwestern
Bedrooms 3
Full Baths 2
HOA Y/N Yes
Year Built 1997
Annual Tax Amount $2,262
Tax Year 2023
Lot Size 4,574 Sqft
Acres 0.1
Property Description
This charming 3-bedroom, 2-bath residence in Williams Centre is yours for the taking! Discover a welcoming living room with high ceilings, a neutral palette, recessed/track lighting, durable tile flooring, and an inviting fireplace for relaxing evenings with loved ones. The gourmet kitchen comes with granite counters, abundant wood cabinetry with crown moulding, essential built-in appliances, and a serving window with a breakfast bar for casual meals. The primary bedroom offers soft carpeting, a clerestory window that bathes the space with natural light, a walk-in closet, and a private bathroom with double sinks. Enjoy quiet outdoor moments in the backyard, complete with a covered patio. Close to bus stops, delectable restaurants, and shopping options. Make it yours!
Location
State AZ
County Pima
Area Central
Zoning Tucson - PAD
Rooms
Other Rooms None
Guest Accommodations None
Dining Room Breakfast Bar, Dining Area
Kitchen Dishwasher, Exhaust Fan, Garbage Disposal, Gas Range, Refrigerator
Interior
Interior Features Ceiling Fan(s), High Ceilings 9+, Walk In Closet(s)
Hot Water Natural Gas
Heating Forced Air, Natural Gas
Cooling Central Air
Flooring Carpet, Ceramic Tile
Fireplaces Number 1
Fireplaces Type Gas, Insert
Fireplace N
Laundry Dryer, Laundry Room, Washer
Exterior
Garage Attached Garage Cabinets, Attached Garage/Carport, Electric Door Opener
Garage Spaces 2.0
Fence Block
Pool None
Community Features Gated, Paved Street, Pool, Spa
Amenities Available Pool, Spa/Hot Tub
View Residential
Roof Type Tile
Accessibility None
Road Frontage Paved
Parking Type None
Private Pool No
Building
Lot Description East/West Exposure, Subdivided
Story One
Sewer Connected
Water City
Level or Stories One
Schools
Elementary Schools Bonillas
Middle Schools Vail
High Schools University
School District Tusd
Others
Senior Community No
Acceptable Financing Cash, Conventional, FHA, VA
Horse Property No
Listing Terms Cash, Conventional, FHA, VA
Special Listing Condition None
Read Less Info
Want to know what your home might be worth? Contact us for a FREE valuation!

Our team is ready to help you sell your home for the highest possible price ASAP

Copyright 2024 MLS of Southern Arizona
Bought with United Real Estate Specialists







