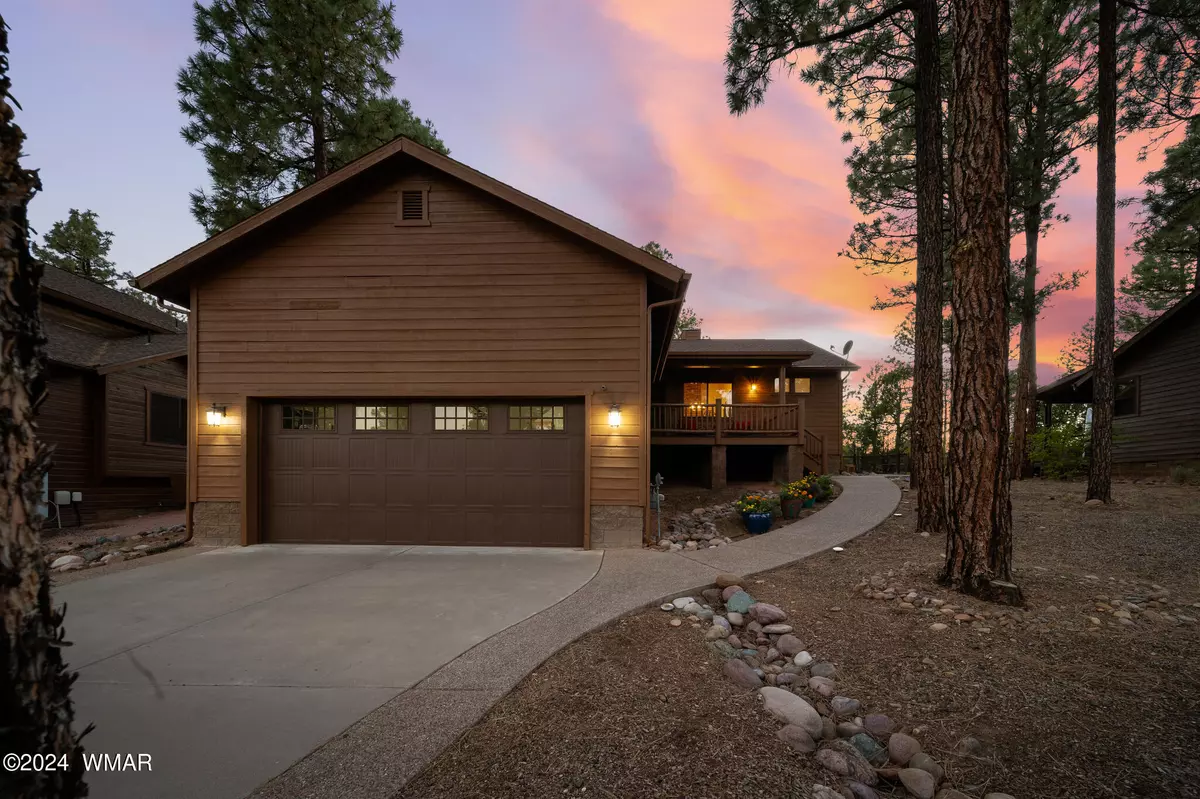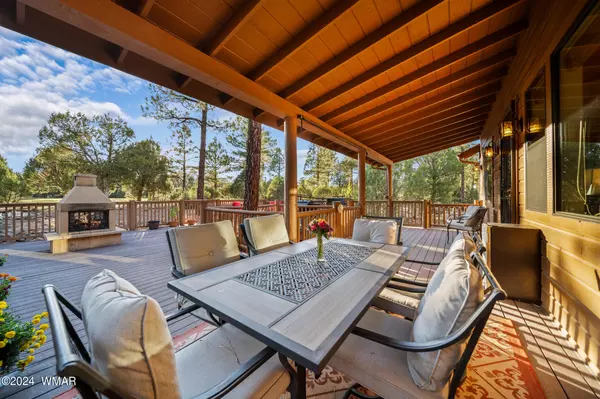$674,900
$674,900
For more information regarding the value of a property, please contact us for a free consultation.
3 Beds
2 Baths
1,691 SqFt
SOLD DATE : 10/29/2024
Key Details
Sold Price $674,900
Property Type Single Family Home
Sub Type Site Built
Listing Status Sold
Purchase Type For Sale
Square Footage 1,691 sqft
Price per Sqft $399
Subdivision The Retreat At Bison Crossing
MLS Listing ID 253143
Sold Date 10/29/24
Style Single Level,Cabin
Bedrooms 3
HOA Fees $80/qua
HOA Y/N Yes
Originating Board White Mountain Association of REALTORS®
Year Built 2008
Annual Tax Amount $2,672
Lot Size 0.330 Acres
Acres 0.33
Property Description
This ''Turn-Key'' Beauty is located on the 17th Fairway in the highly sought after gated community known as The Retreat At Bison Crossing. Enjoy relaxing on apx 1100 sq ft of Trex decking w/outdoor fireplace & views of the golf course. Interior offers T & G ceilings in GR, split FP, Gas FP & more! Click on more to see the highlights of the property. C Security doors on exterior doors
C Monitored Security System
C Granite counter tops in kitchen and laundry room
C Slide out drawers in kitchen and laundry room
C Stainless steel appliances
C Custom closet organizers in all 3 bedroom closets
C Ceiling fans in bedroom and living room
C Natural gas fireplace in living room
C Screen covered gutters
C Natural gas plumbed for bar-b-que and outside fireplace
C Drip System for flower pots on the perimeter of the back deck
C New back deck railings
C 1,100 sq ft of composite decking
C 1,120 sq ft of fenced dog run
C On the 17th fairway of the Bison Golf Club, Golf Course
C Mini Split in garage
C Second refrigerator/freezer in garage
C Newly painted exterior
Location
State AZ
County Navajo
Community The Retreat At Bison Crossing
Area Show Low
Direction From Show Low take Hwy 260 (aka) Clark Rd, turn on W Bison Retreat Rd, go through the gate and make a right on N Retreat Way. Home will be just a short distance on the left hand side.
Rooms
Other Rooms Great Room
Interior
Interior Features Shower, Tub/Shower, Double Vanity, Pantry, Kitchen/Dining Room Combo, Breakfast Bar, Vaulted Ceiling(s), Split Bedroom, Furnished
Heating Natural Gas, Forced Air
Cooling Central Air
Flooring Carpet, Wood
Fireplaces Type Gas, Living Room
Fireplace Yes
Window Features Double Pane Windows
Appliance Pantry, Refrigerator, Microwave, Gas Range, Disposal, Built-In Dishwasher
Laundry Utility Room
Exterior
Exterior Feature ExteriorFeatures, Deck, Deck - Covered, Drip System, Gated Community, Grill, Gutters Down Spouts, In The Trees, Landscaped, On The Fairway, Panoramic View, Street Paved, Tall Pines on Lot
Garage Parking Pad, Garage Door Opener
Fence Private
Community Features Gated
Utilities Available APS, Natural Gas Available, Phone Available, Cable Available, Metered Water Provider, Sewer Available, Electricity Connected, Water Connected
Waterfront No
View Y/N Yes
View Panoramic
Roof Type Shingle,Pitched
Porch Deck, Deck - Covered
Garage Yes
Building
Lot Description Partly Fenced, Wire Fence, Wood Fence, On Golf Course, Wooded, Tall Pines On Lot, Landscaped
Foundation Stemwall
Builder Name Martinson
Architectural Style Single Level, Cabin
Schools
High Schools Show Low
School District Show Low
Others
HOA Name Yes
Tax ID 309-91-069
Ownership No
Acceptable Financing Cash, Conventional, VA Loan
Listing Terms Cash, Conventional, VA Loan
Read Less Info
Want to know what your home might be worth? Contact us for a FREE valuation!

Our team is ready to help you sell your home for the highest possible price ASAP







