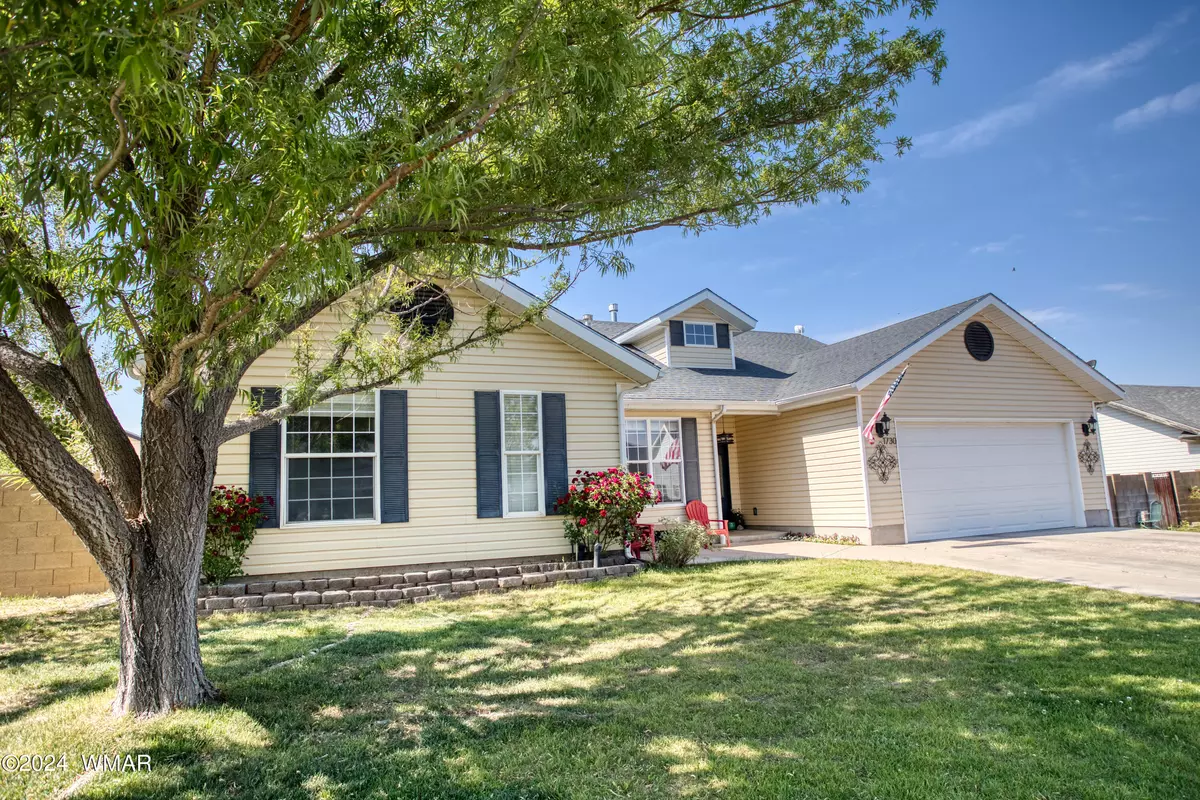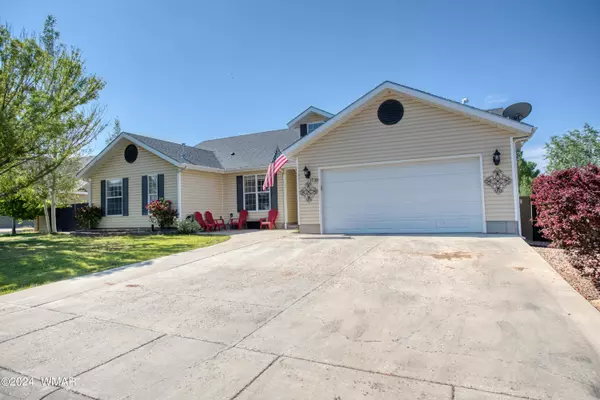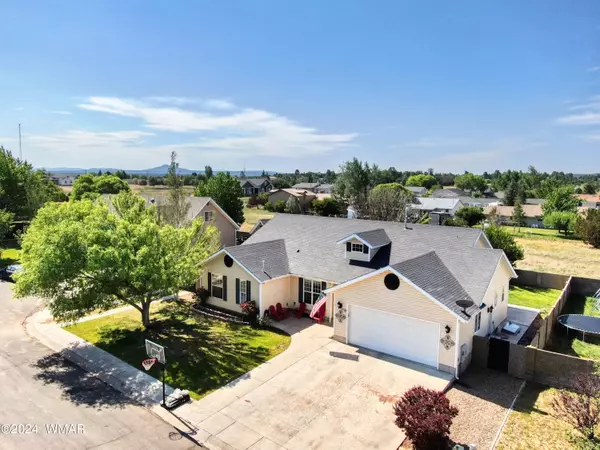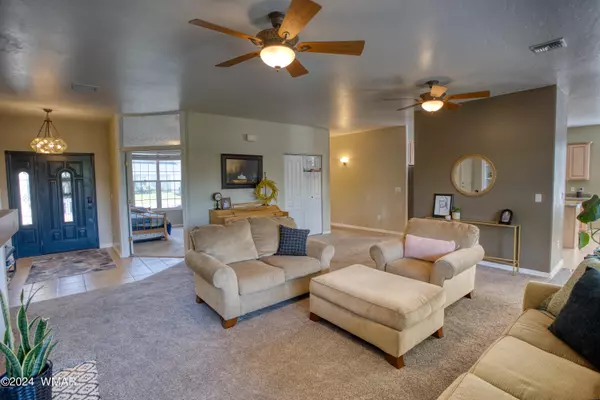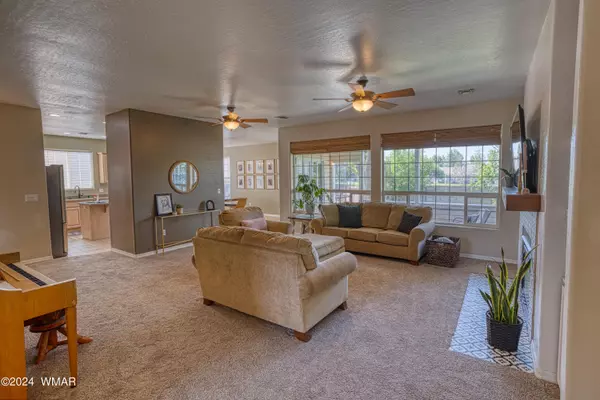$510,000
$510,000
For more information regarding the value of a property, please contact us for a free consultation.
4 Beds
2 Baths
2,600 SqFt
SOLD DATE : 10/02/2024
Key Details
Sold Price $510,000
Property Type Single Family Home
Sub Type Site Built
Listing Status Sold
Purchase Type For Sale
Square Footage 2,600 sqft
Price per Sqft $196
Subdivision Central Park Estates
MLS Listing ID 251585
Sold Date 10/02/24
Style Multi-Level
Bedrooms 4
Originating Board White Mountain Association of REALTORS®
Year Built 2005
Annual Tax Amount $2,571
Lot Size 10,454 Sqft
Acres 0.24
Property Description
Fabulous 4 bedroom home in the desirable neighborhood of Central Park Estates. Walking distance to schools. Spacious kitchen with double ovens, a warmer, large pantry and dining area. Oversized main floor living area and large bedrooms. Bonus partial basement can be used as a game room, family room or mancave...the options are endless. Bathrooms were recently renovated with tile showers and floors. Brand new heating and A/C installed this year. Two story storage shed in the back yard and RV Parking area.
4th of Juy Fireworks are amazing from this backyard.
Don't miss out on this one!
Location
State AZ
County Navajo
Community Central Park Estates
Area Show Low
Direction From Deuce of Clubs turn North on Central Ave., Left on Thorrnton, Left on Medina, follow road around and home will be on your left.
Rooms
Other Rooms Basement, Foyer Entry, Potential Bedroom, Study Den
Interior
Interior Features Tub, Shower, Double Vanity, Full Bath, Kitchen/Dining Room Combo, Eat-in Kitchen, Master Downstairs
Heating Natural Gas, Forced Air
Cooling Central Air
Flooring Carpet, Tile, Laminate
Fireplaces Type Gas
Fireplace Yes
Appliance Microwave, Disposal, Built-In Dishwasher
Laundry Utility Room
Exterior
Exterior Feature ExteriorFeatures, Gutters Down Spouts, Patio - Covered, Sprinklers, Street Paved
Fence Private
Utilities Available APS, Natural Gas Available, Metered Water Provider, Sewer Available, Electricity Connected, Water Connected
Waterfront No
View Y/N No
Roof Type Shingle
Porch Patio - Covered
Garage Yes
Building
Lot Description Sprinklers
Foundation Slab
Architectural Style Multi-Level
Schools
High Schools Show Low
School District Show Low
Others
HOA Name No
Tax ID 210-52-006
Ownership No
Acceptable Financing Cash, Conventional, FHA, VA Loan
Listing Terms Cash, Conventional, FHA, VA Loan
Read Less Info
Want to know what your home might be worth? Contact us for a FREE valuation!

Our team is ready to help you sell your home for the highest possible price ASAP


