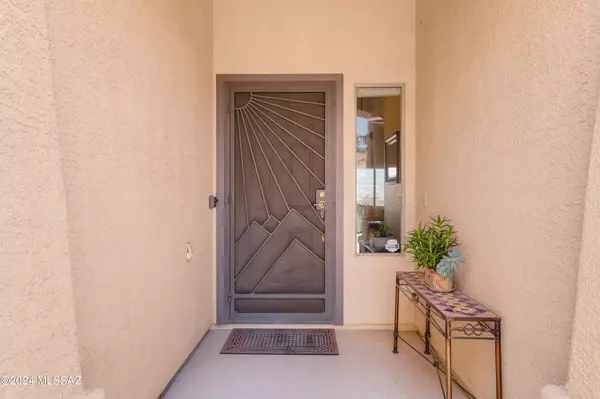$515,000
$500,000
3.0%For more information regarding the value of a property, please contact us for a free consultation.
3 Beds
3 Baths
2,473 SqFt
SOLD DATE : 10/18/2024
Key Details
Sold Price $515,000
Property Type Single Family Home
Sub Type Single Family Residence
Listing Status Sold
Purchase Type For Sale
Square Footage 2,473 sqft
Price per Sqft $208
Subdivision Saddlebrooke
MLS Listing ID 22424349
Sold Date 10/18/24
Style Contemporary
Bedrooms 3
Full Baths 3
HOA Fees $292/mo
HOA Y/N Yes
Year Built 2002
Annual Tax Amount $3,363
Tax Year 2022
Lot Size 8,276 Sqft
Acres 0.19
Property Description
Discover a hidden gem located in SaddleBrooke with views of Mt. Lemmon & Panoramic Mountain Views! This home offers an incredible opportunity for those with a keen eye for potential. While it requires some TLC, the panoramic views & unbeatable location make it well worth it! With a little imagination you can transform this home into your dream home. With Freshly Painted Interior, Gas Fireplace, Wine/Beverage Coolers, Granite Countertops, Stainless Steel Appliances, Custom Cabinets, Washer/Dryer, 2.5 Car Garage, Covered Patio, Gated Yard, & Lovely Landscaping. It's just the place to call home! Don't miss out on this unique chance to create your own personal oasis!
Location
State AZ
County Pinal
Area Upper Northwest
Zoning Other - CALL
Rooms
Other Rooms Den
Guest Accommodations House
Dining Room Breakfast Bar, Breakfast Nook, Dining Area
Kitchen Dishwasher, Electric Range, Garbage Disposal, Island, Microwave, Refrigerator, Wine Cooler
Interior
Interior Features Bay Window, Cathedral Ceilings, Ceiling Fan(s), Dual Pane Windows, Foyer, Low Emissivity Windows, Storage, Vaulted Ceilings, Walk In Closet(s), Water Softener
Hot Water Natural Gas, Recirculating Pump, Tankless Water Htr
Heating Forced Air, Natural Gas, Zoned
Cooling Ceiling Fans, Central Air, Zoned
Flooring Carpet, Ceramic Tile, Engineered Wood
Fireplaces Number 1
Fireplaces Type Gas
Fireplace N
Laundry Dryer, Laundry Room, Storage, Washer
Exterior
Exterior Feature BBQ-Built-In, Courtyard, Fountain
Garage Attached Garage Cabinets, Attached Garage/Carport, Extended Length, Golf Cart Garage, Utility Sink
Garage Spaces 2.5
Fence Block
Pool None
Community Features Athletic Facilities, Exercise Facilities, Golf, Paved Street, Pickleball, Pool, Putting Green, Spa, Tennis Courts, Walking Trail
Amenities Available Clubhouse, Maintenance, Pickleball, Pool, Sauna, Security, Spa/Hot Tub, Tennis Courts
View Mountains, Panoramic, Sunrise
Roof Type Tile
Accessibility Door Levers
Road Frontage Paved
Lot Frontage 168.0
Private Pool No
Building
Lot Description East/West Exposure, Subdivided
Story One
Sewer Connected
Water Water Company
Level or Stories One
Schools
Elementary Schools Other
Middle Schools Other
High Schools Other
School District Other
Others
Senior Community Yes
Acceptable Financing Cash, Conventional, Submit, VA
Horse Property No
Listing Terms Cash, Conventional, Submit, VA
Special Listing Condition None
Read Less Info
Want to know what your home might be worth? Contact us for a FREE valuation!

Our team is ready to help you sell your home for the highest possible price ASAP

Copyright 2024 MLS of Southern Arizona
Bought with eXp Realty







