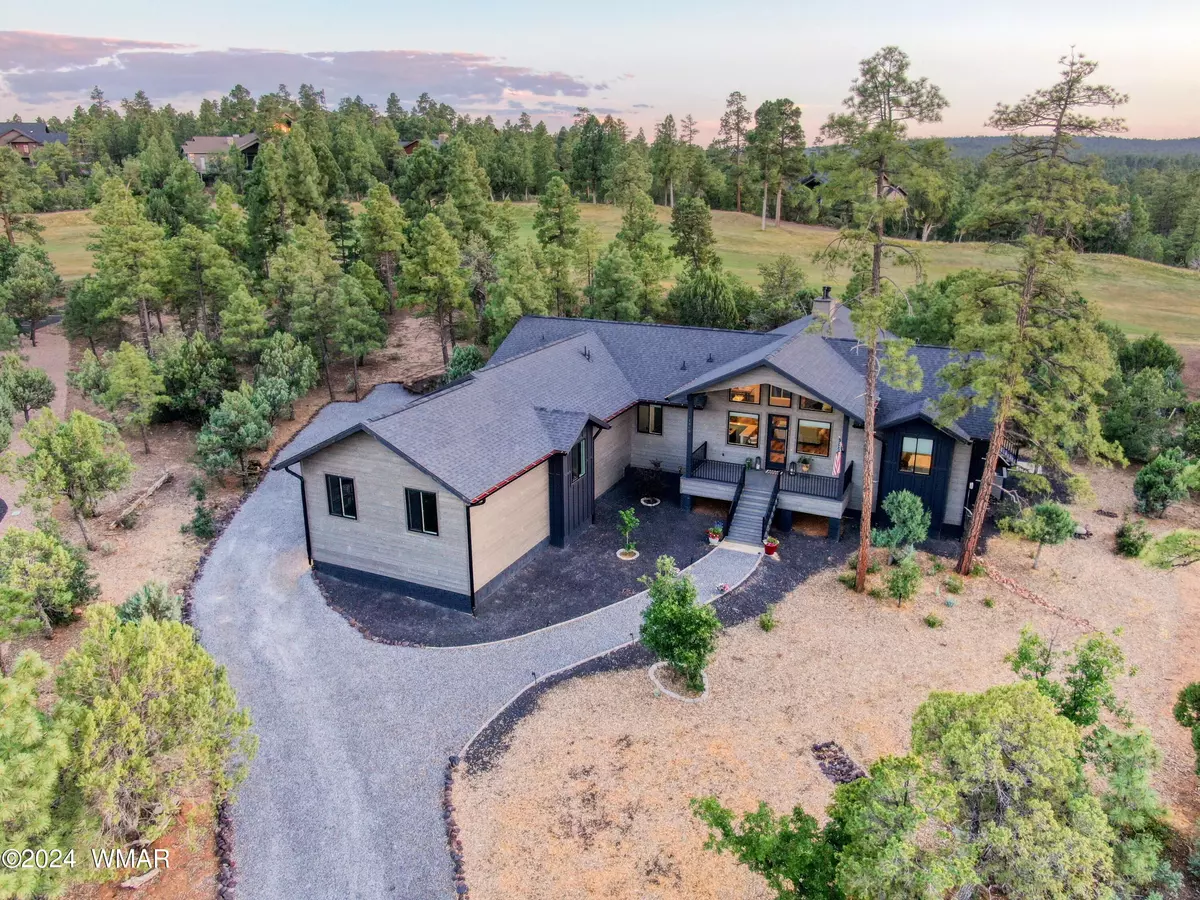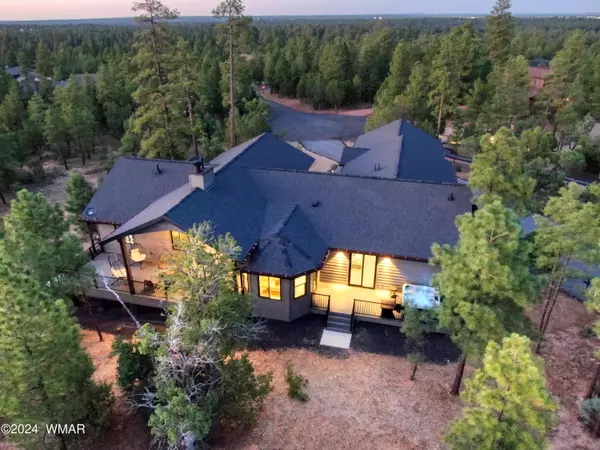$949,500
$949,500
For more information regarding the value of a property, please contact us for a free consultation.
3 Beds
2 Baths
2,280 SqFt
SOLD DATE : 10/16/2024
Key Details
Sold Price $949,500
Property Type Single Family Home
Sub Type Site Built
Listing Status Sold
Purchase Type For Sale
Square Footage 2,280 sqft
Price per Sqft $416
Subdivision Homestead Unit 1 At Torreon
MLS Listing ID 252086
Sold Date 10/16/24
Style 1st Level,Single Level
Bedrooms 3
HOA Fees $283/qua
HOA Y/N Yes
Originating Board White Mountain Association of REALTORS®
Year Built 2022
Annual Tax Amount $4,162
Lot Size 0.620 Acres
Acres 0.62
Property Description
This Property is located on the Golf Course of Torreon. This 3 bed 2 bath + complete office is located on the 8th hole of the Tower Course. Open floor plan with all the upgrades. The entire back of the property is surrounded by decks. The larger deck has an outside floor to ceiling rock fireplace to mirror the one on the inside of the home. The smaller deck comes straight off the master bedroom and has the Jacuzzi located on it, enter either deck through glass doors that come from the Kitchen/Dining area. The four car garage is awesome for storing all your toys. Two full size 18ft garage doors. Sit on the back deck and enjoy the cool summer nights or watch the snow fall in the winter. Torreon has it all for family fun.. Relax at the Pool while the kids play at the kid ce. Owner/Broker
Location
State AZ
County Navajo
Community Homestead Unit 1 At Torreon
Area Show Low - Torreon
Direction Hwey 60 to right on Summit Trail, to right at the second round about(Falling Leaf) right on Blazing star, lefdt on Wolftail to sign straight in fron of you in the Cul-De-Sac.
Rooms
Other Rooms Great Room, Potential Bedroom, Study Den
Interior
Interior Features Tub, Shower, Tub/Shower, Garden Tub, Double Vanity, Dressing Area, Full Bath, Pantry, Kitchen/Dining Room Combo, Breakfast Bar, Breakfast Room, Eat-in Kitchen, Wet Bar, Vaulted Ceiling(s), Master Downstairs
Heating Natural Gas, Forced Air, Pellet Stove
Cooling Central Air
Flooring Plank, Carpet, Vinyl, Tile
Fireplaces Type Pellet Stove, Living Room
Fireplace Yes
Window Features Double Pane Windows
Appliance Pantry, Refrigerator, Portable Dishwasher, Microwave, Gas Range, Disposal, Built-In Dishwasher
Laundry Utility Room
Exterior
Exterior Feature ExteriorFeatures, Cul-De-Sac Loft, Deck, Deck - Covered, Gated Community, Gutters Down Spouts, Hot Tub, In The Trees, Landscaped, On The Fairway, Panoramic View, Street Paved, Tall Pines on Lot
Fence Private
Community Features Gated
Utilities Available Navopache, Natural Gas Available, Sewer Available, Electricity Connected, Water Connected
Amenities Available Pool, Spa/Hot Tub, Tennis Court(s), Fitness Center, Clubhouse
Waterfront No
View Y/N Yes
View Panoramic
Roof Type Shingle,Pitched
Porch Deck, Deck - Covered
Garage Yes
Building
Lot Description Corners Marked, Recorded Survey, On Golf Course, Wooded, Tall Pines On Lot, Landscaped, Cul-De-Sac
Foundation Stemwall
Architectural Style 1st Level, Single Level
Schools
High Schools Show Low
School District Show Low
Others
HOA Name Yes
Tax ID 309-61-037
Ownership No
Acceptable Financing Cash, Conventional, FHA, VA Loan, USDA Loan
Listing Terms Cash, Conventional, FHA, VA Loan, USDA Loan
Read Less Info
Want to know what your home might be worth? Contact us for a FREE valuation!

Our team is ready to help you sell your home for the highest possible price ASAP







