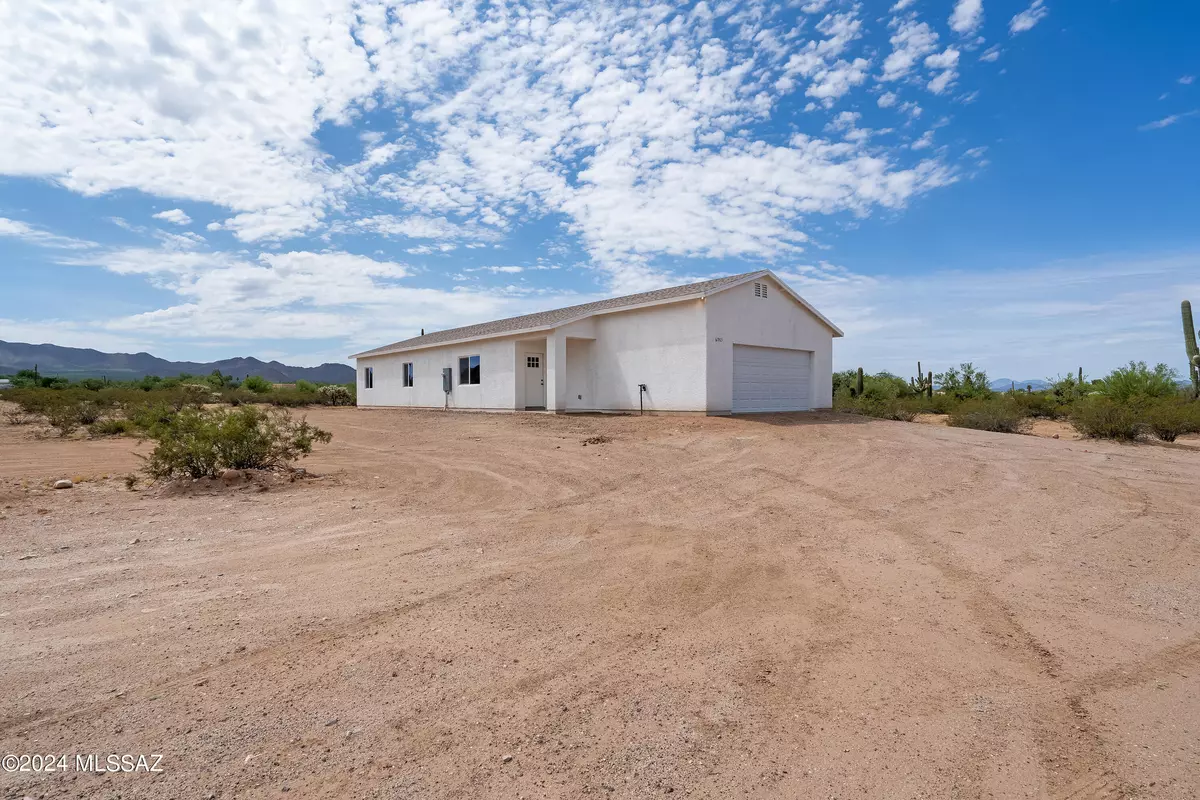$350,000
$355,000
1.4%For more information regarding the value of a property, please contact us for a free consultation.
3 Beds
2 Baths
1,620 SqFt
SOLD DATE : 10/08/2024
Key Details
Sold Price $350,000
Property Type Single Family Home
Sub Type Single Family Residence
Listing Status Sold
Purchase Type For Sale
Square Footage 1,620 sqft
Price per Sqft $216
Subdivision Unsubdivided
MLS Listing ID 22418204
Sold Date 10/08/24
Style Ranch
Bedrooms 3
Full Baths 2
HOA Y/N No
Year Built 2024
Annual Tax Amount $290
Tax Year 2023
Lot Size 1.000 Acres
Acres 1.0
Property Description
Move in ready, this brand new construction sits on a full acre with no HOA in beautiful Picture Rocks. Bright and open, this home boasts 9-foot ceilings, two-toned paint, wood-look tile flooring throughout, granite countertops, stainless steel appliances including a french door refrigerator, ceiling fans in living area and every bedroom, tiled shower surrounds, walk-in closets, and plenty of storage with two hall closets and an additional linen closet in the primary bath! Horse Property, and room to park your toys! USDA Loan Eligible. Agent Related to General Contractor.
Location
State AZ
County Pima
Area Extended West
Zoning Pima County - GR1
Rooms
Other Rooms None
Guest Accommodations None
Dining Room Dining Area
Kitchen Dishwasher, Electric Range, Garbage Disposal, Island, Microwave, Refrigerator
Interior
Interior Features Ceiling Fan(s), Dual Pane Windows, High Ceilings 9+, Walk In Closet(s)
Hot Water Electric
Heating Heat Pump
Cooling Ceiling Fans, Heat Pump
Flooring Ceramic Tile
Fireplaces Type None
Fireplace N
Laundry Laundry Room
Exterior
Garage Attached Garage/Carport, Electric Door Opener
Garage Spaces 2.0
Fence None
Pool None
Community Features Horses Allowed, None
Amenities Available None
View Desert, Mountains, Panoramic, Rural, Sunset
Roof Type Shingle
Accessibility Door Levers, Level, Wide Doorways, Wide Hallways
Road Frontage Dirt
Parking Type Space Available
Private Pool No
Building
Lot Description East/West Exposure
Story One
Sewer Septic
Water Water Company
Level or Stories One
Schools
Elementary Schools Picture Rocks
Middle Schools Marana
High Schools Marana
School District Marana
Others
Senior Community No
Acceptable Financing Cash, Conventional, FHA, USDA, VA
Horse Property Yes - By Zoning
Listing Terms Cash, Conventional, FHA, USDA, VA
Special Listing Condition No Insurance Claims History Report, No SPDS
Read Less Info
Want to know what your home might be worth? Contact us for a FREE valuation!

Our team is ready to help you sell your home for the highest possible price ASAP

Copyright 2024 MLS of Southern Arizona
Bought with Long Realty Company







