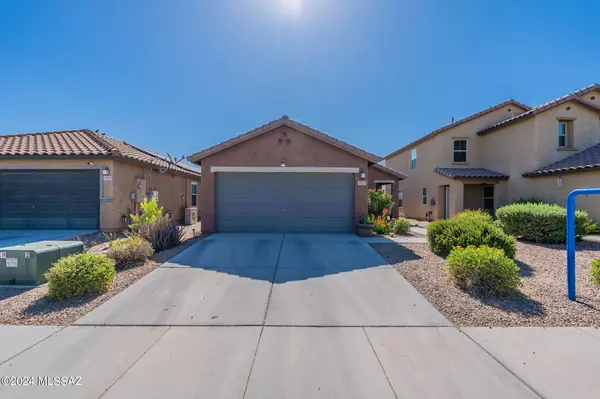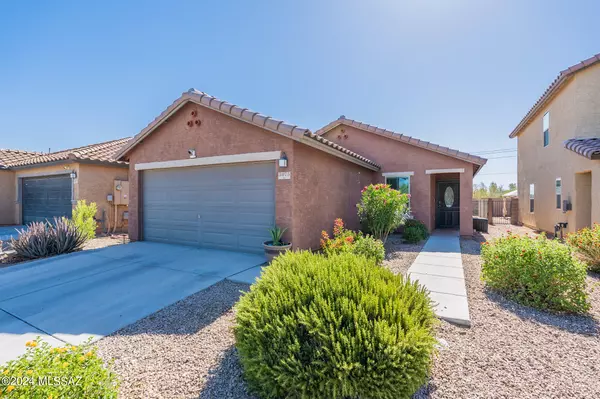$312,000
$320,000
2.5%For more information regarding the value of a property, please contact us for a free consultation.
3 Beds
2 Baths
1,465 SqFt
SOLD DATE : 10/07/2024
Key Details
Sold Price $312,000
Property Type Single Family Home
Sub Type Single Family Residence
Listing Status Sold
Purchase Type For Sale
Square Footage 1,465 sqft
Price per Sqft $212
Subdivision Oakmore At Midvale (1-65)
MLS Listing ID 22415194
Sold Date 10/07/24
Style Ranch
Bedrooms 3
Full Baths 2
HOA Y/N Yes
Year Built 2017
Annual Tax Amount $1,918
Tax Year 2023
Lot Size 4,671 Sqft
Acres 0.11
Property Description
VA Assumable Loan balance of $211,533.09 at an interest rate of 2.75%. Come take a look at this beautiful home that is conveniently located near Spectrum Mall. This home offers an open floor plan with carpet and neutral white tile throughout the home, recessed lighting, ceiling fans, window blinds, & a custom palette. In the kitchen you are welcomed by glass tiled backsplash, & beautiful white cabinets with hardware. Enjoy a look plank accent wall in primary bedroom, dual sinks in primary ensuite, & a walk-in closet. The backyard boasts a covered patio, extended pavered patio, synthetic turn, & shade trees. no neighbors in back! Take a tour & stop renting. Water softener does not convey.This home has financed solar. Buyer must qualify to assume loan.
Location
State AZ
County Pima
Community Midvale
Area Southwest
Zoning Tucson - R3
Rooms
Other Rooms None
Guest Accommodations None
Dining Room Dining Area
Kitchen Dishwasher, Exhaust Fan, Garbage Disposal, Gas Cooktop, Gas Hookup Available, Gas Oven, Island, Microwave
Interior
Interior Features Ceiling Fan(s), Dual Pane Windows, Storage, Walk In Closet(s)
Hot Water Natural Gas
Heating Forced Air
Cooling Ceiling Fans, Central Air
Flooring Carpet, Ceramic Tile
Fireplaces Type None
Fireplace N
Laundry Dryer, Electric Dryer Hookup, Gas Dryer Hookup, Laundry Room
Exterior
Exterior Feature Native Plants
Garage Attached Garage/Carport
Garage Spaces 2.0
Fence Block
Community Features Jogging/Bike Path, Sidewalks, Walking Trail
Amenities Available None
View City, Mountains, Sunrise
Roof Type Tile
Accessibility None
Road Frontage Paved
Parking Type None
Private Pool No
Building
Lot Description Borders Common Area
Story One
Sewer Connected
Water City
Level or Stories One
Schools
Elementary Schools Grijalva
Middle Schools Pistor
High Schools Pueblo
School District Tusd
Others
Senior Community No
Acceptable Financing Assumption, Cash, Conventional, FHA, VA
Horse Property No
Listing Terms Assumption, Cash, Conventional, FHA, VA
Special Listing Condition None
Read Less Info
Want to know what your home might be worth? Contact us for a FREE valuation!

Our team is ready to help you sell your home for the highest possible price ASAP

Copyright 2024 MLS of Southern Arizona
Bought with Realty Executives Arizona Territory







