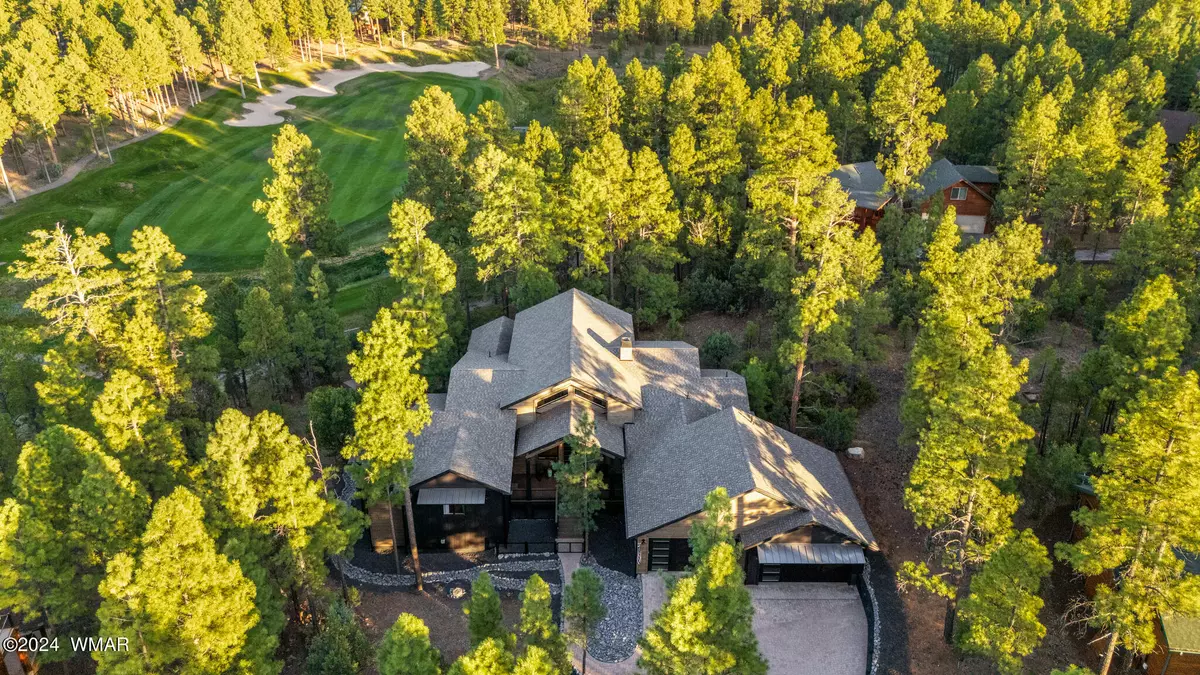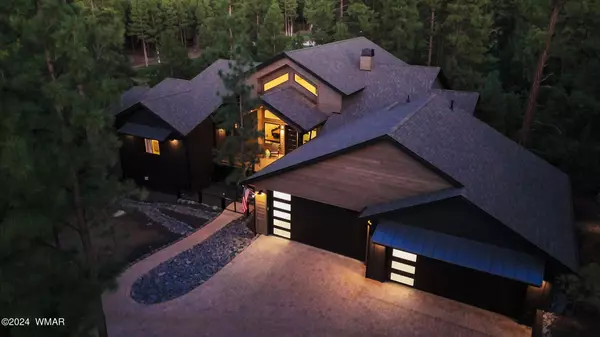$1,750,000
$1,750,000
For more information regarding the value of a property, please contact us for a free consultation.
4 Beds
5 Baths
3,480 SqFt
SOLD DATE : 10/02/2024
Key Details
Sold Price $1,750,000
Property Type Single Family Home
Sub Type Site Built
Listing Status Sold
Purchase Type For Sale
Square Footage 3,480 sqft
Price per Sqft $502
Subdivision Rendezvous Unit Two At Torreon
MLS Listing ID 252962
Sold Date 10/02/24
Style Single Level
Bedrooms 4
HOA Fees $283/qua
HOA Y/N Yes
Originating Board White Mountain Association of REALTORS®
Year Built 2020
Annual Tax Amount $7,162
Lot Size 1.050 Acres
Acres 1.05
Property Description
A true masterpiece built by Cambric Custom Home Builders and undoubtedly one of the most exquisite homes in the prestigious Torreon Golf Community Subdivision! Just minutes from the Torreon Clubhouse and amenities, this architectural marvel spans 3480 Square Feet and is a true masterpiece, offering unparalleled luxury and sophistication. As you step inside, you'll be immediately captivated by the grand 26-foot floor to ceiling stainless steel fireplace in the living room, creating an open and airy ambiance that is both inviting and awe-inspiring. The space is bathed in natural light, highlighting the exquisite 10-inch White Oak Hardwood Flooring that runs throughout the home, adding a touch of timeless elegance. Step into the heart of the home, where the kitchen awaits with its sleek quartz countertops and high-end European cabinets, providing ample storage for all your culinary needs. The living spaces are light and bright, thanks to the large Pella windows that frame breathtaking views of the lush forest and the pristine golf course. Imagine waking up to the sight of nature's beauty right outside your window! This stunning residence boasts 4 spacious bedrooms, each featuring its own en suite bathroom, ensuring privacy and comfort for all family members and guests. With a total of 5 beautifully designed bathrooms, convenience and luxury are at your fingertips. For the car enthusiasts, the 4-car garage provides ample space for your prized vehicles, while the acre lot offers plenty of room for outdoor activities and relaxation. This beautiful mountain home is situated on #2 Fairway of the Torreon Cabin Course is surrounded by tall ponderosa pines, the views from this home are simply breathtaking, providing a serene and picturesque backdrop to your everyday life. One of the standout features of this home is the seamless indoor-outdoor living experience. With 4 access points to the expansive back covered deck, you can easily step outside to enjoy the fresh air. The deck is perfect for entertaining, featuring an 8-person gas fireplace that creates a cozy ambiance for gatherings year-round. This home is truly move-in ready, offering a turn-key experience so you can start enjoying your new space immediately. Every detail of this home has been meticulously crafted to offer the highest level of comfort and style. From the high-end finishes to the thoughtful layout, this property truly stands out as one of the nicest homes in Torreon. Don't miss the opportunity to own this extraordinary home that combines luxury, comfort, and elegance in one perfect package. Schedule your private tour today and experience the magic of this true masterpiece for yourself!
Location
State AZ
County Navajo
Community Rendezvous Unit Two At Torreon
Area Show Low - Torreon
Direction Summit Trail To Sugar Pine Way, Take Gate Entrance By Club House, Take Sugar Pine Way To Ginnala, Take A Left, Follow Ginnala to Shaggy Bark, Make Left To Roundleaf To Sign.
Rooms
Other Rooms Great Room, Separate Quarters, Study Den
Interior
Interior Features Tub, Shower, Tub/Shower, Garden Tub, Double Vanity, Full Bath, Pantry, Living/Dining Room Combo, Breakfast Bar, Wet Bar, Vaulted Ceiling(s), Split Bedroom, Furnished, Master Downstairs, Wine Storage
Heating Natural Gas, Forced Air
Cooling Central Air
Flooring Wood, Tile
Fireplaces Type Gas, Fireplace - 2 or More, Living Room
Fireplace Yes
Window Features Double Pane Windows
Appliance Washer, Dryer
Laundry Utility Room
Exterior
Exterior Feature ExteriorFeatures, Cul-De-Sac Loft, Deck, Deck - Covered, Gated Community, Grill, Gutters Down Spouts, In The Trees, Landscaped, On The Fairway, Panoramic View, Smart Camera(s) Recording, Street Paved, Tall Pines on Lot
Fence Private
Community Features Gated
Utilities Available Navopache, Natural Gas Available, Phone Available, Metered Water Provider, Sewer Available, Electricity Connected, Water Connected
Amenities Available Pool, Spa/Hot Tub, Tennis Court(s), Fitness Center, Clubhouse
Waterfront No
View Y/N Yes
View Panoramic
Roof Type Shingle,Pitched
Porch Deck, Deck - Covered
Garage Yes
Building
Lot Description Corners Marked, On Golf Course, Wooded, Tall Pines On Lot, Landscaped, Cul-De-Sac
Foundation Stemwall
Builder Name Cambric Custom Builders
Architectural Style Single Level
Schools
High Schools Show Low
School District Show Low
Others
HOA Name Yes
Tax ID 309-62-228
Ownership No
Acceptable Financing Cash, Conventional
Listing Terms Cash, Conventional
Read Less Info
Want to know what your home might be worth? Contact us for a FREE valuation!

Our team is ready to help you sell your home for the highest possible price ASAP







