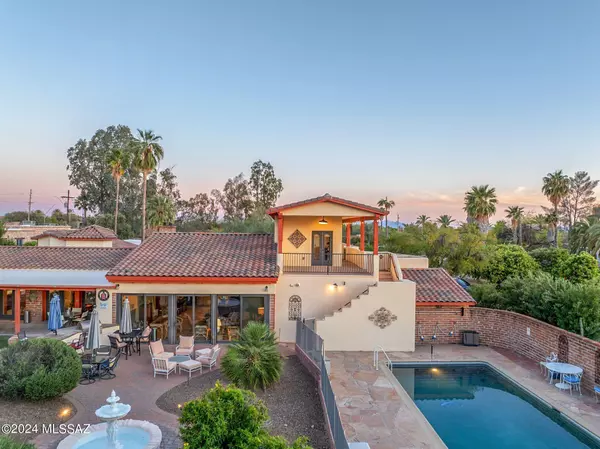$1,225,000
$1,249,000
1.9%For more information regarding the value of a property, please contact us for a free consultation.
4 Beds
5 Baths
4,874 SqFt
SOLD DATE : 09/27/2024
Key Details
Sold Price $1,225,000
Property Type Single Family Home
Sub Type Single Family Residence
Listing Status Sold
Purchase Type For Sale
Square Footage 4,874 sqft
Price per Sqft $251
Subdivision Unsubdivided
MLS Listing ID 22414427
Sold Date 09/27/24
Style Mediterranean,Modern
Bedrooms 4
Full Baths 3
Half Baths 2
HOA Y/N No
Year Built 1992
Annual Tax Amount $9,908
Tax Year 2023
Lot Size 1.080 Acres
Acres 1.08
Property Description
Absolutely stunning Mediterranean Style custom home with an amazing resort-like rear yard. TOTALLY renovated in 2014 down to the studs! Nestled on a private acre lot offering mountain and sunset views. Spacious family and living rooms with high vaulted beam ceilings and cozy fireplace. Gourmet island kitchen w/custom alder cabinetry, granite counters and SS Thermador appliances. Gorgeous 20'' ceramic tile flooring. Beautiful alder doors. Luxurious bathrooms. Covered roof top deck w/fireplace & office. North facing rear yard w/refreshing pool, professional landscaping, BBQ, brick pavers & views! Great north location. See floor plan & custom features list in documents. SEE More section for renovations and info on 1992 Modernization Age. Home built in 1951. One seller is licensed AZ agent.
Location
State AZ
County Pima
Area North
Zoning Pima County - CR1
Rooms
Other Rooms Office, Storage
Guest Accommodations House
Dining Room Breakfast Nook, Dining Area
Kitchen Convection Oven, Dishwasher, Garbage Disposal, Gas Cooktop, Island, Microwave, Prep Sink, Refrigerator, Water Purifier, Wine Cooler
Interior
Interior Features Ceiling Fan(s), Columns, Dual Pane Windows, Exposed Beams, Fire Sprinklers, Foyer, High Ceilings 9+, Insulated Windows, Storage, Vaulted Ceilings, Walk In Closet(s), Water Purifier, Water Softener, Wet Bar
Hot Water Natural Gas
Heating Forced Air, Gas Pac, Mini-Split
Cooling Central Air, Mini-Split, Zoned
Flooring Carpet, Ceramic Tile
Fireplaces Number 3
Fireplaces Type Gas, Wood Burning
Fireplace Y
Laundry Gas Dryer Hookup, Laundry Room, Sink
Exterior
Exterior Feature BBQ-Built-In, Fountain
Garage Additional Carport, Attached Garage/Carport, Electric Door Opener, Separate Storage Area
Garage Spaces 7.0
Fence Masonry, Wood, Wrought Iron
Pool Salt Water
Community Features None
View Mountains, Panoramic, Sunset
Roof Type Built-Up - Reflect,Tile
Accessibility None
Road Frontage Paved
Lot Frontage 268.0
Parking Type Space Available
Private Pool Yes
Building
Lot Description Adjacent to Wash, Cul-De-Sac, North/South Exposure
Story One
Sewer Septic
Water Water Company
Level or Stories One
Schools
Elementary Schools Harelson
Middle Schools Cross
High Schools Canyon Del Oro
School District Amphitheater
Others
Senior Community No
Acceptable Financing Cash, Conventional, VA
Horse Property No
Listing Terms Cash, Conventional, VA
Special Listing Condition None
Read Less Info
Want to know what your home might be worth? Contact us for a FREE valuation!

Our team is ready to help you sell your home for the highest possible price ASAP

Copyright 2024 MLS of Southern Arizona
Bought with Long Realty Company







