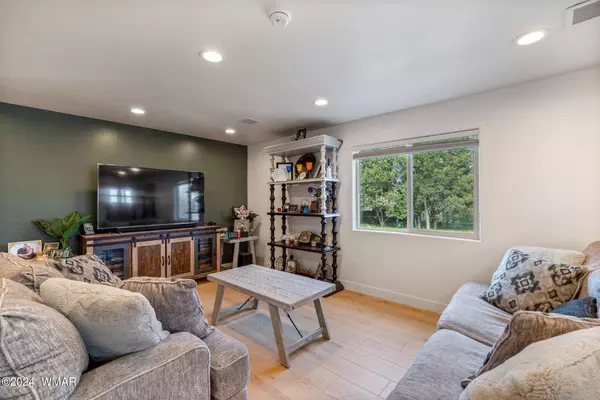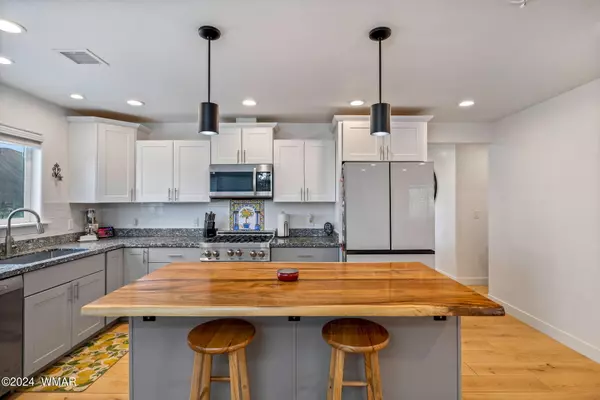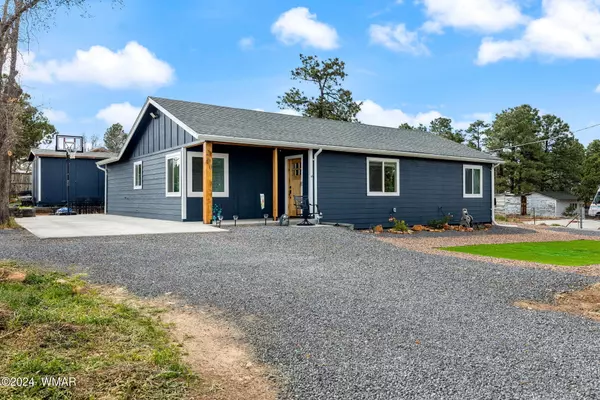$380,000
$380,000
For more information regarding the value of a property, please contact us for a free consultation.
4 Beds
2.5 Baths
1,943 SqFt
SOLD DATE : 09/16/2024
Key Details
Sold Price $380,000
Property Type Single Family Home
Sub Type Site Built
Listing Status Sold
Purchase Type For Sale
Square Footage 1,943 sqft
Price per Sqft $195
Subdivision C K Petersen Subd
MLS Listing ID 250670
Sold Date 09/16/24
Style Single Level
Bedrooms 4
Originating Board White Mountain Association of REALTORS®
Year Built 1950
Annual Tax Amount $448
Lot Size 9,147 Sqft
Acres 0.21
Property Description
Imagine stepping into a home where every detail has been meticulously updated to offer a modern and inviting space. The residence at the heart of Show Low is a testament to this vision, boasting a complete remodel in 2022 that has transformed it into a stunning 1,943 square foot sanctuary. The great room, a masterpiece of design, features expansive windows and an array of recessed lighting that together create an atmosphere of warmth and openness. This space flows effortlessly into the dining area, which in turn opens into a kitchen that can only be described as a chef's dream. The shaker cabinets, new appliances, and generous counterspace are perfect for hosting gatherings that are sure to be remembered. ....READ MORE.... Beyond the kitchen lies a versatile family room, ready to adapt to your lifestyle as a playroom, game haven, or media center. The primary bedroom is a retreat within itself, spacious and graced with an ensuite bathroom equipped with a superb standup shower. The additional bedrooms offer comfort and style, each one inviting and well-proportioned. The meticulous attention to detail is evident throughout the home, with new plumbing, electrical systems, flooring, paint, countertops, cabinets, carpeting, doors, and fixtures all contributing to the home's fresh and contemporary feel.
The outdoor living spaces present a canvas for new owners to create their personal oasis, with landscaping already initiated and awaiting a creative touch. The third bedroom's dual closets provide ample storage, or the potential for a secluded office or hideaway. The property also offers the possibility to add a garage or carport, enhancing its functionality. A large, newer storage shed complements the home, ensuring that space is never a concern. This residence is not just a house; it's a foundation for memories, a place where every corner has been crafted with care and every moment at home feels like a celebration of refined living.
Imagine living in the White Mountains of Arizona where you have 4 beautiful seasons and where you can breathe in the fresh mountain air and enjoy the 40 lakes and over 600 miles of rivers and streams. In addition to the amazing fishing, this area has one of the most extensive trail systems in the southwest for hiking, biking, horseback riding, quadding and more. Sunrise Ski Resort is also just 40 minutes away with 3 beautiful mountains to ski, snow board or sled. If shopping is your interest, you will love the antique stores and the multitude of arts and craft shows that happen in the summer. The music festivals have something to fit everyone's enjoyment. Do you love to golf? There are 7 amazing golf courses, 3 that are public. The White Mountains, where this home/cabin is the best kept secret of Arizona! Come and explore and enhance your living! Pinetop-Lakeside was also voted 'Best Cabin Region in the U.S"... Embrace the MAGIC!
Location
State AZ
County Navajo
Community C K Petersen Subd
Area Show Low
Direction From Deuce of Clubs in Show Low and Central Ave go North on N Central Ave, take the first left on W Ellsworth Rd. and continue to property on right corner of 2nd Drive and W Ellsworth Rd.
Rooms
Other Rooms Great Room, Study Den
Interior
Interior Features Shower, Tub/Shower, Full Bath, Pantry, Kitchen/Dining Room Combo, Living/Dining Room Combo, Breakfast Bar, Split Bedroom, Master Downstairs
Heating Natural Gas, Forced Air
Cooling Central Air
Flooring Carpet, Tile
Window Features Double Pane Windows
Laundry Utility Room
Exterior
Exterior Feature ExteriorFeatures, Gutters Down Spouts, In The Trees, Landscaped, Patio, Patio - Covered, Smart Camera(s) Recording, Street Paved, Tall Pines on Lot, Utility Building
Fence Private
Utilities Available APS, Natural Gas Available, Phone Available, Cable Available, Metered Water Provider, Sewer Available, Electricity Connected, Water Connected
View Y/N No
Roof Type Shingle,Pitched
Porch Patio, Patio - Covered
Garage No
Building
Lot Description Partly Fenced, Wooded, Tall Pines On Lot, Landscaped
Foundation Slab
Architectural Style Single Level
Schools
High Schools Show Low
School District Show Low
Others
HOA Name No
Tax ID 210-11-017
Ownership No
Acceptable Financing Cash, Conventional, FHA, VA Loan, USDA Loan
Listing Terms Cash, Conventional, FHA, VA Loan, USDA Loan
Read Less Info
Want to know what your home might be worth? Contact us for a FREE valuation!

Our team is ready to help you sell your home for the highest possible price ASAP







