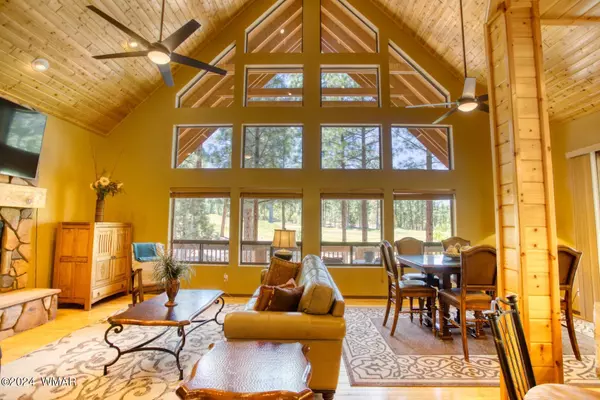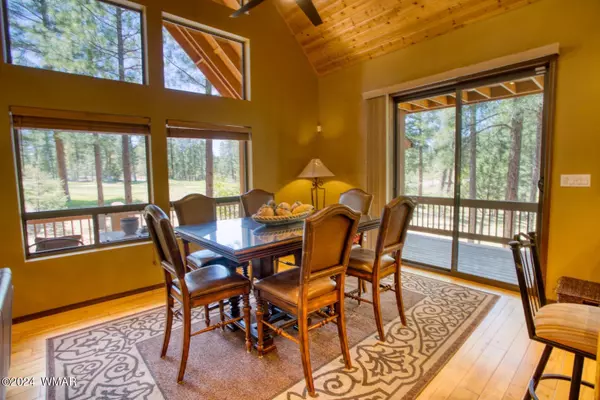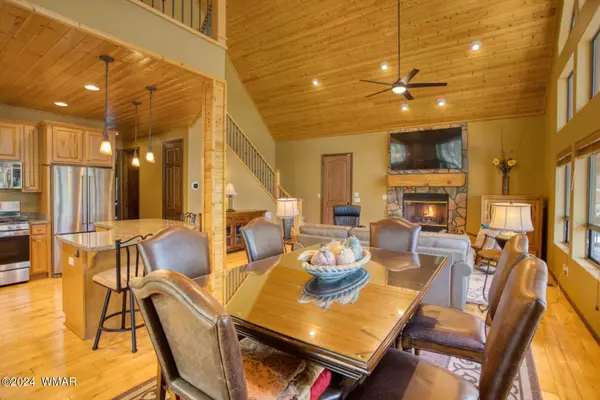$895,000
$895,000
For more information regarding the value of a property, please contact us for a free consultation.
3 Beds
2.5 Baths
2,289 SqFt
SOLD DATE : 09/04/2024
Key Details
Sold Price $895,000
Property Type Single Family Home
Sub Type Site Built
Listing Status Sold
Purchase Type For Sale
Square Footage 2,289 sqft
Price per Sqft $391
Subdivision Tollgate At Torreon
MLS Listing ID 251189
Sold Date 09/04/24
Style Multi-Level,Cabin
Bedrooms 3
HOA Fees $283/qua
HOA Y/N Yes
Originating Board White Mountain Association of REALTORS®
Year Built 2006
Annual Tax Amount $3,780
Lot Size 0.310 Acres
Acres 0.31
Property Description
Breathtaking views from this gorgeous cedar-sided cabin, nestled quietly at the end of a cul-de-sac in the Tollgate neighborhood of Torreon Golf Club. Overlooking the picturesque #1 Tower fairway, this 3-bedroom, 2-bath retreat embodies the perfect blend of rustic charm and modern luxury.
From the moment you arrive, the stunning curb appeal of this cabin will captivate you. Surrounded by abundant mature pines, the home feels like a secluded woodland sanctuary. The inviting wrap-around porch, is where you'll spend countless hours enjoying the serene views, fresh mountain air, and the soothing sounds of the nearby waterfall feature.
As you enter, a wall of windows floods the interior with natural light, seamlessly blending the indoors with the natural beauty outside. The heart of the home is the great room, featuring a gorgeous stone fireplace that invites you to cozy up on chilly evenings. The warmth of hardwood flooring and the rustic charm of tongue-and-groove ceilings enhance the welcoming ambiance.
The kitchen is a chef's delight, boasting gleaming granite countertops and top-of-the-line stainless steel appliances. Whether you're preparing a casual breakfast or a gourmet dinner, this space is both functional and beautiful.
Retreat to the oversized master suite, your personal haven of relaxation. Unwind in the luxurious soaking tub or enjoy the custom travertine shower. The dual vanity offers ample space for a spa-like experience every day.
Venture upstairs to discover a versatile loft area that opens onto a second-level covered deck. This outdoor space is perfect for sipping your morning coffee or enjoying an evening under the stars. Two additional bedrooms upstairs provide cozy and comfortable accommodations for family and guests.
With a spacious 2-car garage, you'll have plenty of room for vehicles and storage, ensuring all your practical needs are met.
Location, location, location! Located in the heart of Torreon, this cabin is just steps away from the Clubhouse and Torreon Grille. As a Torreon member, you'll enjoy exclusive access to a range of amenities, including a pool, fitness center, clubhouse, family center, pickleball courts, and more. This vibrant community offers everything you need for an active and fulfilling lifestyle.
This cabin is more than just a home; it's a lifestyle. It's a place where you can escape the hustle and bustle, reconnect with nature, and create lasting memories with loved ones. Don't miss the chance to make this enchanting retreat your own. Welcome to your dream cabin at Torreon Golf Club.
Location
State AZ
County Navajo
Community Tollgate At Torreon
Area Show Low - Torreon
Direction Summit Trail to Tollgate Mariposa gate. L on Rockcress to sign.
Rooms
Other Rooms Balcony Loft, Great Room
Interior
Interior Features Tub, Shower, Tub/Shower, Double Vanity, Full Bath, Pantry, Kitchen/Dining Room Combo, Living/Dining Room Combo, Breakfast Bar, Vaulted Ceiling(s), Furnished, Master Downstairs
Heating Natural Gas, Forced Air
Cooling Central Air
Flooring Carpet, Wood, Tile
Fireplaces Type Gas, Living Room
Fireplace Yes
Window Features Double Pane Windows
Appliance Washer, Dryer
Laundry Utility Room
Exterior
Exterior Feature ExteriorFeatures, Cul-De-Sac Loft, Deck - Covered, Gated Community, Gutters Down Spouts, In The Trees, Landscaped, On The Fairway, Panoramic View, Street Paved, Tall Pines on Lot
Garage Garage Door Opener
Fence Private
Community Features Gated
Utilities Available Navopache, Natural Gas Available, Phone Available, Sewer Available, Electricity Connected, Water Connected
Amenities Available Pool, Spa/Hot Tub, Tennis Court(s), Fitness Center, Clubhouse
Waterfront No
View Y/N Yes
View Panoramic
Roof Type Shingle,Pitched
Porch Deck - Covered
Garage Yes
Building
Lot Description Corners Marked, On Golf Course, Wooded, Tall Pines On Lot, Landscaped, Cul-De-Sac
Foundation Stemwall
Architectural Style Multi-Level, Cabin
Schools
High Schools Show Low
School District Show Low
Others
HOA Name Yes
Tax ID 309-74-006
Ownership No
Acceptable Financing Cash, Conventional, VA Loan
Listing Terms Cash, Conventional, VA Loan
Read Less Info
Want to know what your home might be worth? Contact us for a FREE valuation!

Our team is ready to help you sell your home for the highest possible price ASAP







