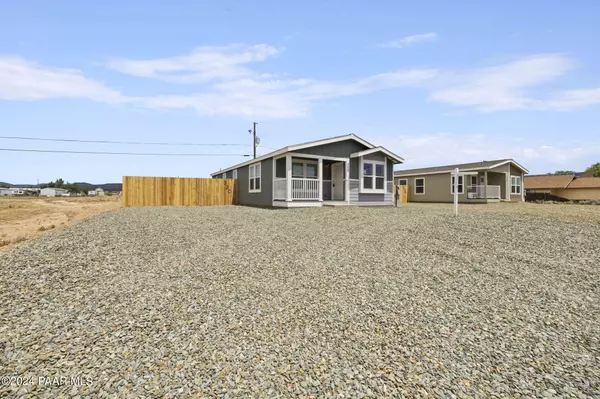Bought with NON-MEMBER
$279,000
$279,000
For more information regarding the value of a property, please contact us for a free consultation.
3 Beds
2 Baths
1,213 SqFt
SOLD DATE : 09/05/2024
Key Details
Sold Price $279,000
Property Type Mobile Home
Sub Type Mfg/Mobile
Listing Status Sold
Purchase Type For Sale
Square Footage 1,213 sqft
Price per Sqft $230
Subdivision Holiday Lake Estates
MLS Listing ID 1065371
Sold Date 09/05/24
Style Double Wide
Bedrooms 3
Full Baths 1
Three Quarter Bath 1
HOA Y/N false
Originating Board paar
Year Built 2024
Annual Tax Amount $79
Tax Year 2023
Lot Size 6,969 Sqft
Acres 0.16
Property Description
Brand new 2024 Cavco Sedona Ridge model! Affordable county living at its finest. Experience the decadent custom finishes Cavco offers in this spacious 3 bedroom 2 bathroom quality factory built home. Stainless appliances, luxurious cabinets and counters, fresh carpet, an oversized island with plenty of drawer space, abundant living and dining rooms and a private primary suite retreat. Why buy something used with issues for more when you can have a brand new Robin Hood home with so much more for so much less! And if this isn't the model for you, not to worry, we have plenty more available or we would love to build you the perfect custom home meeting your every need. Contact the listing agent or Robin Hood today! Land Home Packages as low as 250k!!! Owner / Agent
Location
State AZ
County Yavapai
Rooms
Other Rooms Family Room, Laundry Room
Basement Crawl Space, Piers, Stem Wall
Interior
Interior Features Ceiling Fan(s), Eat-in Kitchen, Formal Dining, Laminate Counters, Live on One Level, Master On Main, Raised Ceilings 9+ft, Smoke Detector(s), Walk-In Closet(s), Wash/Dry Connection
Heating Electric
Cooling Ceiling Fan(s), Central Air
Flooring Carpet, Vinyl
Appliance Built-In Electric Oven, Cooktop, Dishwasher, Disposal, Electric Range, Microwave, Oven, Range, Refrigerator
Exterior
Exterior Feature Driveway Gravel, Landscaping-Front, Landscaping-Rear, Level Entry, Patio, Porch-Covered
Garage Parking Spaces, RV - Pad
Utilities Available Service - 220v, Electricity On-Site, Individual Meter, Underground Utilities, Water-Private Company, WWT - Septic Conv
View City, Mountain(s), National Forest, Panoramic, Valley
Roof Type Composition
Building
Story 1
Structure Type Wood Frame
Others
Acceptable Financing 1031 Exchange, Cash, Conventional, FHA, Free & Clear, VA
Listing Terms 1031 Exchange, Cash, Conventional, FHA, Free & Clear, VA
Read Less Info
Want to know what your home might be worth? Contact us for a FREE valuation!

Our team is ready to help you sell your home for the highest possible price ASAP








