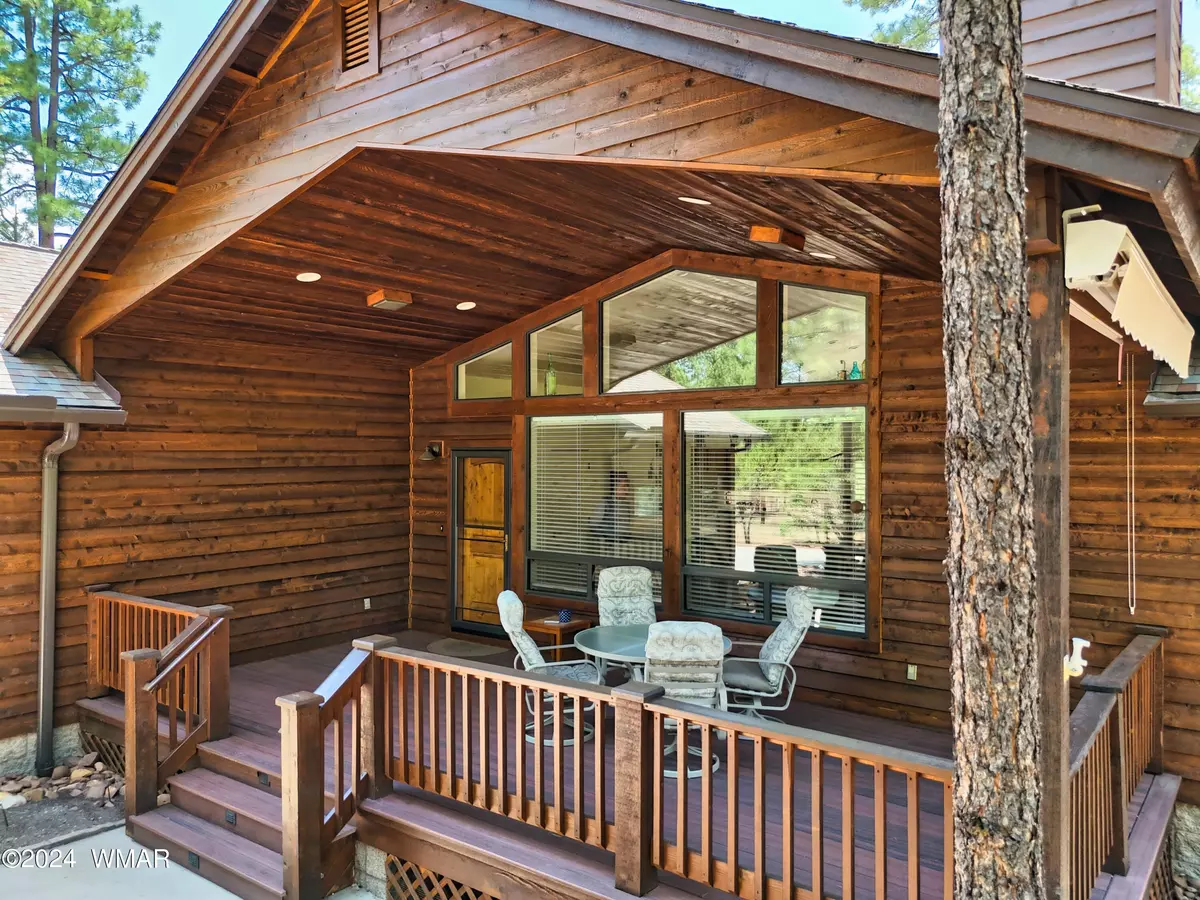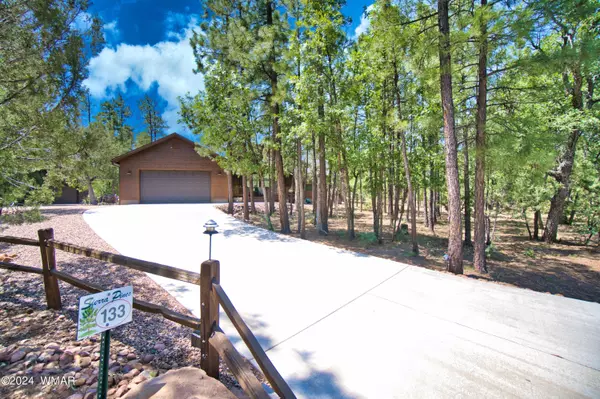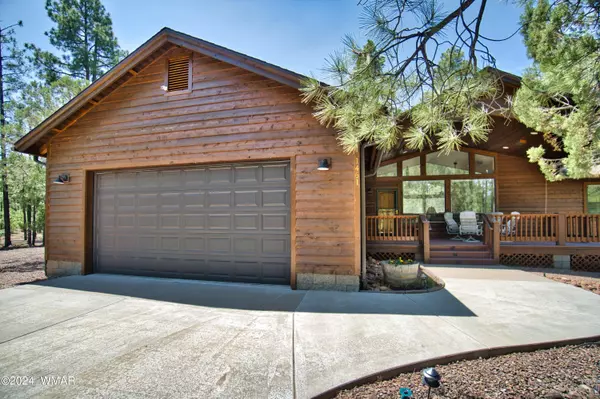$770,500
$770,500
For more information regarding the value of a property, please contact us for a free consultation.
3 Beds
2 Baths
1,932 SqFt
SOLD DATE : 08/26/2024
Key Details
Sold Price $770,500
Property Type Single Family Home
Sub Type Site Built
Listing Status Sold
Purchase Type For Sale
Square Footage 1,932 sqft
Price per Sqft $398
Subdivision Sierra Pines
MLS Listing ID 252366
Sold Date 08/26/24
Style Single Level
Bedrooms 3
HOA Fees $11/ann
HOA Y/N Yes
Originating Board White Mountain Association of REALTORS®
Year Built 2000
Annual Tax Amount $2,801
Lot Size 1.010 Acres
Acres 1.01
Property Description
Beautiful, custom, cedar sided cabin is in the desirable subdivision of Sierra Pines. Situated on over an acre on a peaceful cul-de-sac, this custom single level home showcases impeccable craftsmanship and thoughtful design. Features include 3 bedrooms and 2 baths with a split floor plan. Open concept great room with vaulted ceilings, Laminate flooring , fireplace and open kitchen. Kitchen features Cambria Quartz counters, large pantry, lots of pull outs, upgraded appliances. Other features include TWO garages - one extra large 2 car attached garage, plus a detached 2 car garage with double garage doors for drive thru access perfect for boats or recreational vehicles. New roof in 2023. Modern Comforts: Central AC, water softener, RO system, and home security wiring, central Vac, outside plumbed for irrigation. Large, maintenance-free, covered front deck. Close to all amenities the white mountains has to offer including Parks, Hiking trails, Fishing, golf courses and ski resort. This immaculate cabin is a true gem, offering both luxury and convenience.
Location
State AZ
County Navajo
Community Sierra Pines
Area Show Low
Direction 260 to Woolford rd, left on sierra park trail, right on w sierra pines dr, right on snow creek ct to sign on right.
Rooms
Other Rooms Foyer Entry, Great Room
Interior
Interior Features Shower, Double Vanity, Dressing Area, Full Bath, Pantry, Kitchen/Dining Room Combo, Breakfast Bar, Central Vacuum, Vaulted Ceiling(s), Split Bedroom, Master Downstairs
Heating Natural Gas, Forced Air
Cooling Central Air
Flooring Carpet, Laminate
Fireplaces Type Living Room
Fireplace Yes
Window Features Double Pane Windows
Appliance Washer, Dryer
Laundry Utility Room
Exterior
Exterior Feature ExteriorFeatures, Cul-De-Sac Loft, Deck - Covered, Gutters Down Spouts, In The Trees, Landscaped, Street Paved, Tall Pines on Lot
Fence Private
Utilities Available Natural Gas Available, Cable Available, Sewer Available, Water Connected
Waterfront No
View Y/N No
Roof Type Shingle,Pitched
Porch Deck - Covered
Garage Yes
Building
Lot Description Wooded, Tall Pines On Lot, Landscaped, Cul-De-Sac
Foundation Stemwall
Architectural Style Single Level
Schools
High Schools Show Low
School District Show Low
Others
HOA Name Yes
Tax ID 210-44-133
Ownership No
Acceptable Financing Cash, Conventional
Listing Terms Cash, Conventional
Read Less Info
Want to know what your home might be worth? Contact us for a FREE valuation!

Our team is ready to help you sell your home for the highest possible price ASAP







