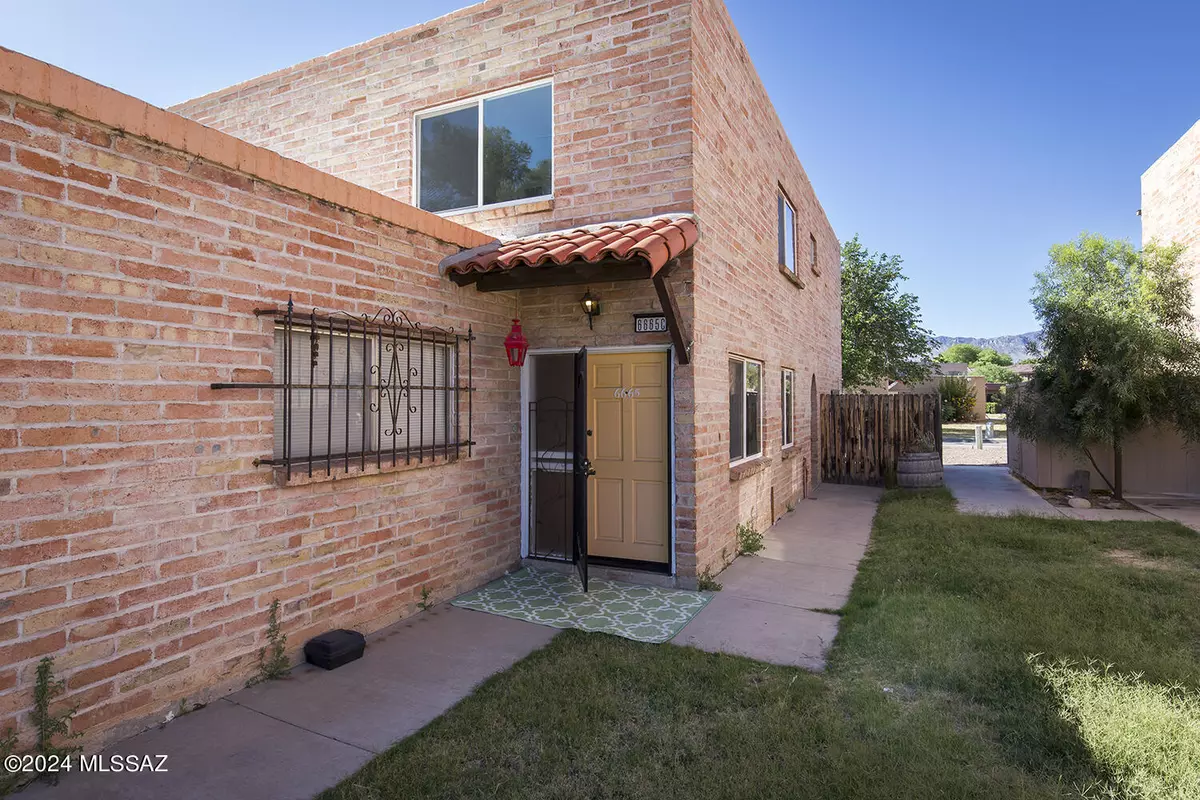$188,000
$185,000
1.6%For more information regarding the value of a property, please contact us for a free consultation.
2 Beds
1 Bath
934 SqFt
SOLD DATE : 08/12/2024
Key Details
Sold Price $188,000
Property Type Condo
Sub Type Condominium
Listing Status Sold
Purchase Type For Sale
Square Footage 934 sqft
Price per Sqft $201
Subdivision Monte Catalina Estates (1-10)
MLS Listing ID 22413709
Sold Date 08/12/24
Style Territorial
Bedrooms 2
Full Baths 1
HOA Fees $314/mo
HOA Y/N Yes
Year Built 1972
Annual Tax Amount $797
Tax Year 2023
Property Description
Welcome to this charming ground-floor entry condo featuring a classic adobe design and open floor plan.Enjoy peace and quiet with no upstairs neighbors to worry about. Recently painted from top to bottom, with new carpet and a two-year-old HVAC system making it completely move-in ready. Splash through the summer in 2 community pools! The galley kitchen comes equipped with the appliances you need and boasts a generous closet pantry. The bathroom is a standout with its sleek custom design. Tile flooring runs throughout the downstairs, new carpet upstairs and ceiling fans provide extra comfort. The condo also features wrought iron security gates on the windows and front door, and a covered carport space. The HOA fee covers water, sewer, and trash service, roof and exterior (SEE MORE)
Location
State AZ
County Pima
Area Northeast
Zoning Pima County - R3
Rooms
Other Rooms Storage
Guest Accommodations None
Dining Room Breakfast Bar, Dining Area
Kitchen Dishwasher, Electric Range, Exhaust Fan, Refrigerator
Interior
Interior Features Ceiling Fan(s), Walk In Closet(s)
Hot Water Electric
Heating Natural Gas
Cooling Ceiling Fans, Central Air
Flooring Carpet, Ceramic Tile
Fireplaces Type None
Fireplace Y
Laundry Laundry Room
Exterior
Garage Attached Garage/Carport
Fence None
Community Features Lighted, Paved Street, Pool
Amenities Available Laundry, Pool
View Mountains, Residential
Roof Type Built-Up
Accessibility None
Road Frontage Paved
Parking Type None
Private Pool Yes
Building
Lot Description Borders Common Area, Corner Lot, Subdivided
Story Two
Sewer Connected
Water City
Level or Stories Two
Schools
Elementary Schools Booth
Middle Schools Booth-Fickett Math/Science Magnet
High Schools Sabino
School District Tusd
Others
Senior Community No
Acceptable Financing Cash, Conventional, Submit
Horse Property No
Listing Terms Cash, Conventional, Submit
Special Listing Condition None
Read Less Info
Want to know what your home might be worth? Contact us for a FREE valuation!

Our team is ready to help you sell your home for the highest possible price ASAP

Copyright 2024 MLS of Southern Arizona
Bought with eXp Realty







