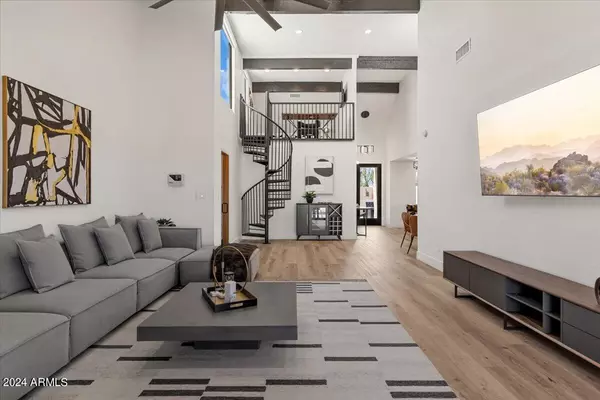$705,000
$725,000
2.8%For more information regarding the value of a property, please contact us for a free consultation.
3 Beds
2 Baths
1,719 SqFt
SOLD DATE : 08/07/2024
Key Details
Sold Price $705,000
Property Type Townhouse
Sub Type Townhouse
Listing Status Sold
Purchase Type For Sale
Square Footage 1,719 sqft
Price per Sqft $410
Subdivision El Cuadro
MLS Listing ID 6722558
Sold Date 08/07/24
Style Territorial/Santa Fe
Bedrooms 3
HOA Fees $183/qua
HOA Y/N Yes
Originating Board Arizona Regional Multiple Listing Service (ARMLS)
Year Built 1974
Annual Tax Amount $1,717
Tax Year 2023
Lot Size 3,616 Sqft
Acres 0.08
Property Description
This beautiful, fully updated El Cuadro townhome offers the privileges of a single-family home with the benefits of a condominium community. The impressive living space is accented by vaulted ceilings, exposed beams, and an exquisite fireplace with a solid, black leather granite mantle, exuding both warmth and sophistication. A multi-slide glass wall seamlessly connects the back patio area, ideal for entertaining or enjoying the extended outdoor living space.
The kitchen is idyllic, boasting custom, soft-close cabinets and drawers, a designer mosaic backsplash, and a pot filler faucet above the stove. The black leather granite island with a waterfall edge is a stunning centerpiece, complemented by additional white quartz counters. A generous pantry and all-new appliances ensure the... ...kitchen is both beautiful and functional. Enjoy meals at the island seating, separate breakfast bar, or the dining area in the kitchen/flex space.
An elegant spiral staircase leads to a charming loft, creating an open, airy atmosphere. Clearstory windows with remote-controlled shades enhance the feeling. The home's premium light fixtures and themed hardware add a touch of modern elegance. Oversized doors and sliders contribute to the elegance, while natural light floods the home through strategically placed skylights. This home also features a luxurious indoor sauna for ultimate relaxation!
The bedrooms are designed for comfort and style, featuring designer wallpaper, sconces, and built-in nightstands. The master bedroom includes a multi-slide Arcadia door to the back patio with a remote control shade, providing a private escape. Bathrooms feature floating, soft-close cabinets, marble showers, and customizable smart mirrors. The master bath stands out with a distinctive barn door and marble flooring, while the guest bedroom includes a walk-in closet and an exterior door to the front patio.
The back patio is shaded by a charming pergola. An outdoor kitchen, complete with a built-in BBQ and fridge, is perfect for hosting gatherings. Coordinating front and back patio pavers creates a seamless transition between indoor and outdoor living spaces. Unwind in the backyard Jacuzzi while enjoying adjacent views of the Coronado Golf Course. Community amenities, including a pool, tennis courts, and BBQ grills, offer a community experience year-round.
El Cuadro is nestled in a quiet neighborhood just off Scottsdale Rd & Thomas. Shopping, fine dining, and the 101 freeway are close by. El Dorado Park is to the south, connecting you to the rest of the Scottsdale greenbelt that extends over 11 miles. This is more than just a townhome; it's a sanctuary of style, comfort, and modern conveniences.
Location
State AZ
County Maricopa
Community El Cuadro
Direction East on Thomas to Miller Rd, South on Miller Rd to El Cuardo Townhomes, Right into the Community, Right, Left at the Pool, Left again to 2539 - end unit.
Rooms
Other Rooms Loft
Master Bedroom Split
Den/Bedroom Plus 4
Separate Den/Office N
Interior
Interior Features Master Downstairs, Eat-in Kitchen, Breakfast Bar, Drink Wtr Filter Sys, Vaulted Ceiling(s), Kitchen Island, Pantry, 3/4 Bath Master Bdrm, High Speed Internet, Granite Counters
Heating Electric
Cooling Refrigeration, Ceiling Fan(s)
Flooring Other
Fireplaces Number 1 Fireplace
Fireplaces Type 1 Fireplace
Fireplace Yes
Window Features Mechanical Sun Shds,Vinyl Frame
SPA Above Ground,Heated,Private
Exterior
Exterior Feature Covered Patio(s), Patio, Private Yard, Tennis Court(s), Built-in Barbecue
Garage Spaces 2.0
Garage Description 2.0
Fence Block, Wrought Iron
Pool None
Community Features Community Pool, Golf, Tennis Court(s), Biking/Walking Path
Amenities Available Management, Rental OK (See Rmks), Self Managed
Waterfront No
Roof Type Tile,Foam
Private Pool No
Building
Lot Description Corner Lot, Gravel/Stone Front, Gravel/Stone Back
Story 1
Unit Features Ground Level
Builder Name *
Sewer Public Sewer
Water City Water
Architectural Style Territorial/Santa Fe
Structure Type Covered Patio(s),Patio,Private Yard,Tennis Court(s),Built-in Barbecue
Schools
Elementary Schools Pima Elementary School
Middle Schools Supai Middle School
High Schools Coronado High School
School District Scottsdale Unified District
Others
HOA Name El Cuadro
HOA Fee Include Maintenance Grounds,Street Maint
Senior Community No
Tax ID 131-22-298
Ownership Fee Simple
Acceptable Financing Conventional, FHA, VA Loan
Horse Property N
Listing Terms Conventional, FHA, VA Loan
Financing Conventional
Read Less Info
Want to know what your home might be worth? Contact us for a FREE valuation!

Our team is ready to help you sell your home for the highest possible price ASAP

Copyright 2024 Arizona Regional Multiple Listing Service, Inc. All rights reserved.
Bought with NORTH&CO.







