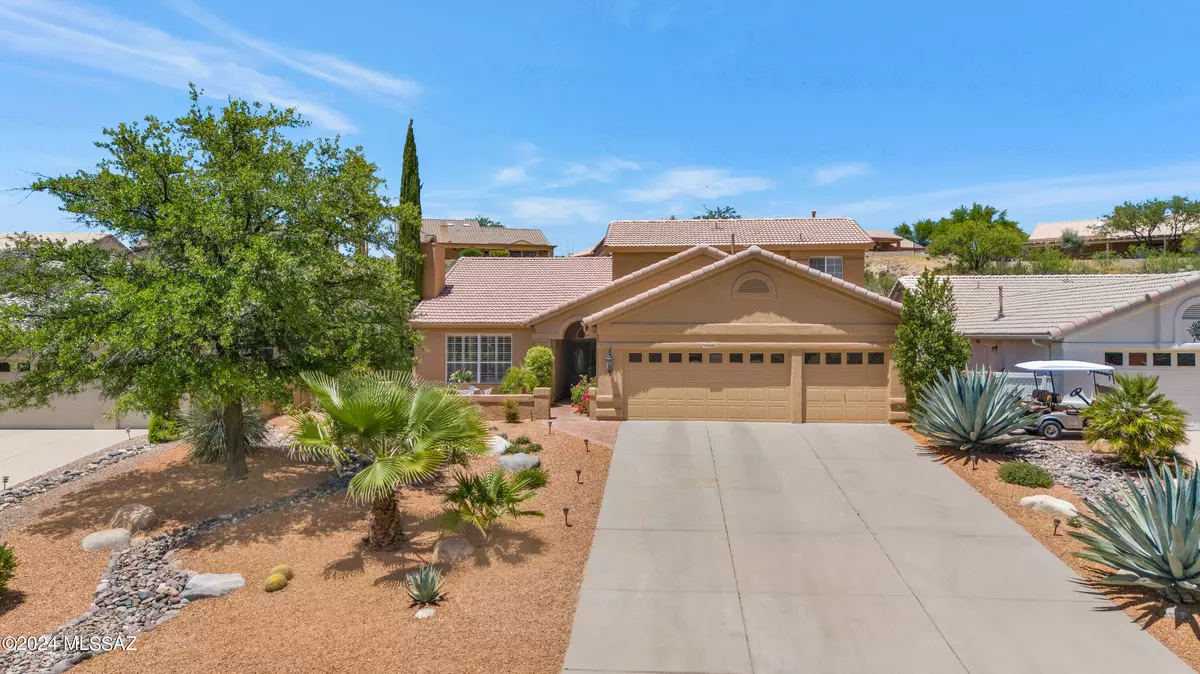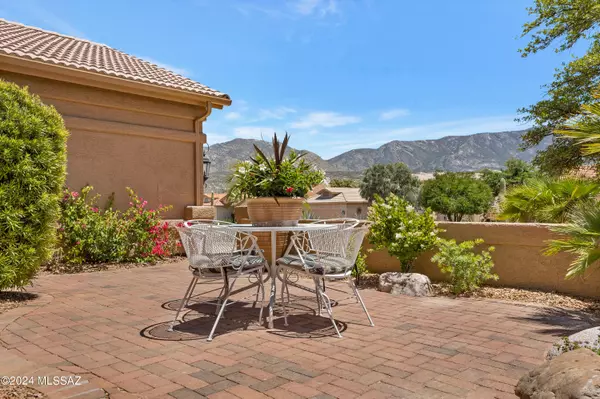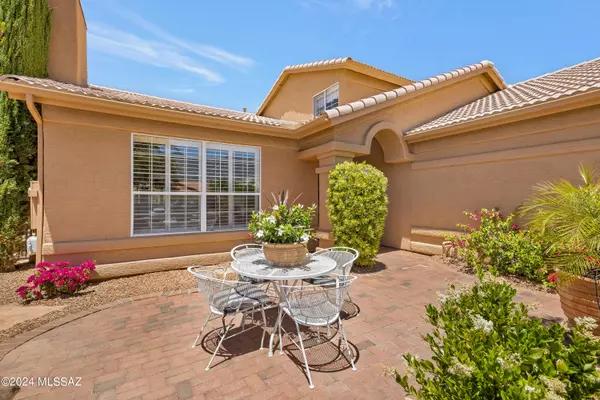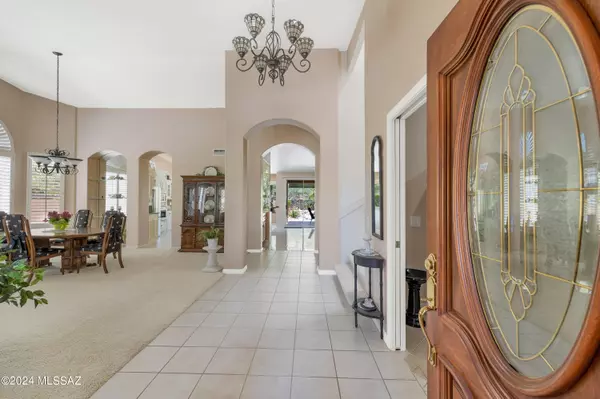$585,000
$589,000
0.7%For more information regarding the value of a property, please contact us for a free consultation.
3 Beds
3 Baths
3,209 SqFt
SOLD DATE : 08/07/2024
Key Details
Sold Price $585,000
Property Type Single Family Home
Sub Type Single Family Residence
Listing Status Sold
Purchase Type For Sale
Square Footage 3,209 sqft
Price per Sqft $182
Subdivision Saddlebrooke
MLS Listing ID 22411869
Sold Date 08/07/24
Style Contemporary
Bedrooms 3
Full Baths 2
Half Baths 1
HOA Fees $223/mo
HOA Y/N Yes
Year Built 1996
Annual Tax Amount $2,932
Tax Year 2022
Lot Size 7,920 Sqft
Acres 0.18
Property Description
Welcome to your oasis retreat in the heart of the Saddlebrooke community! This meticulously cared-for property boasts over $100,000 in upgrades, ensuring luxury and comfort at every turn. Step onto the brick patio covered entryway and take in the breathtaking Catalina Mountain views while enjoying the added security of new security doors. Inside, you'll find a plethora of upgrades, including a new 2023 water heater, a recently replaced 2022 HVAC system, and new carpet and tile installations throughout. Exterior out lighting illuminates the beautiful paver covered patio, perfect for outdoor entertaining and grilling with a brand new barbecue. The home has been freshly painted with new exterior trim, and the roof underlayment and wood nail strips have been replaced. Over three and a half
Location
State AZ
County Pinal
Area Upper Northwest
Zoning Pinal County - CR3
Rooms
Other Rooms Den, Office
Guest Accommodations None
Dining Room Breakfast Nook, Formal Dining Room
Kitchen Convection Oven, Desk, Dishwasher, Electric Cooktop, Electric Oven, Exhaust Fan, Garbage Disposal, Island, Lazy Susan, Microwave, Refrigerator, Wet Bar
Interior
Interior Features Bay Window, Ceiling Fan(s), Central Vacuum, Dual Pane Windows, Entertainment Center Built-In, Foyer, High Ceilings 9+, Plant Shelves, Skylights, Vaulted Ceilings, Walk In Closet(s)
Hot Water Instant Hot Water, Natural Gas
Heating Forced Air, Natural Gas, Zoned
Cooling Ceiling Fans, Central Air, Dual
Flooring Carpet, Ceramic Tile
Fireplaces Number 1
Fireplaces Type Gas
Fireplace Y
Laundry Dryer, Laundry Room, Storage, Washer
Exterior
Exterior Feature BBQ-Built-In, Waterfall/Pond
Garage Attached Garage Cabinets, Attached Garage/Carport, Electric Door Opener, Separate Storage Area
Garage Spaces 3.0
Fence Block, Wrought Iron
Community Features Athletic Facilities, Exercise Facilities, Golf, Lake, Paved Street, Pool, Putting Green, Spa, Tennis Courts
Amenities Available Clubhouse, Pickleball, Pool, Recreation Room, Sauna, Security, Spa/Hot Tub, Tennis Courts
View Wooded
Roof Type Tile
Accessibility None
Road Frontage Paved
Private Pool No
Building
Lot Description Borders Common Area, Hillside Lot
Story Two
Sewer Connected
Water Water Company
Level or Stories Two
Schools
Elementary Schools Other
Middle Schools Other
High Schools Other
School District Other
Others
Senior Community Yes
Acceptable Financing Cash, Conventional, VA
Horse Property No
Listing Terms Cash, Conventional, VA
Special Listing Condition None
Read Less Info
Want to know what your home might be worth? Contact us for a FREE valuation!

Our team is ready to help you sell your home for the highest possible price ASAP

Copyright 2024 MLS of Southern Arizona
Bought with Indie Realty, LLC







