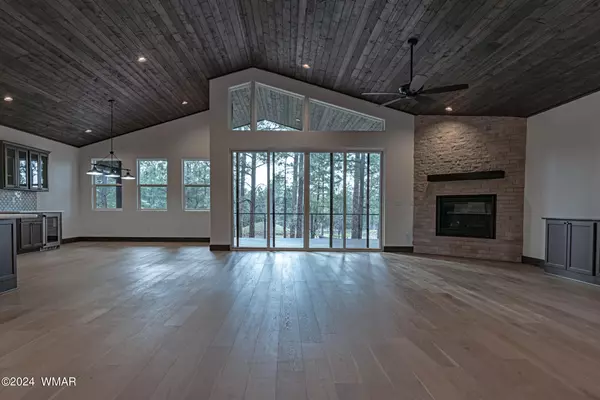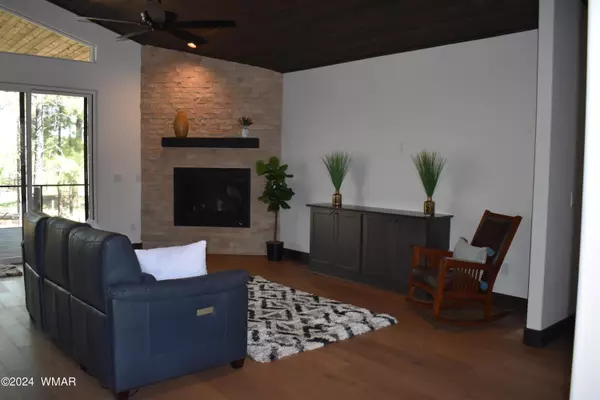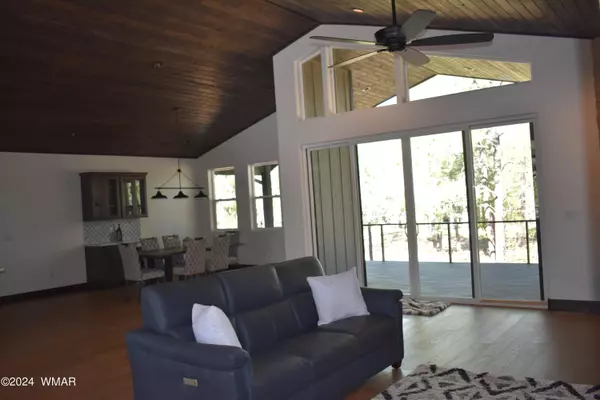$1,195,000
$1,195,000
For more information regarding the value of a property, please contact us for a free consultation.
3 Beds
3.5 Baths
2,730 SqFt
SOLD DATE : 07/15/2024
Key Details
Sold Price $1,195,000
Property Type Single Family Home
Sub Type Site Built
Listing Status Sold
Purchase Type For Sale
Square Footage 2,730 sqft
Price per Sqft $437
Subdivision Rendezvous Unit 3 At Torreon
MLS Listing ID 250510
Sold Date 07/15/24
Style Single Level
Bedrooms 3
HOA Fees $283/qua
HOA Y/N Yes
Originating Board White Mountain Association of REALTORS®
Year Built 2024
Annual Tax Amount $762
Lot Size 0.800 Acres
Acres 0.8
Property Description
This new construction home is a blank slate and has never been occupied. It is being sold by the Estate so it is priced to sell. A nice mix of neutral lights and darks within all the custom upgrades throughout. Located on hole 13 of the Cabin course in the Torreon community. The 2.5 car garage will allow for a Razor, golf cart or why not both! Close to Forest Service land if you like to roam or hike. The club features 2 beautiful 18 hole courses. family center, gym and more. Nestled in the tall pines with plenty of privacy...THIS is the perfect getaway for you and the family. Something for everyone to do and enjoy no matter the age. This home will beckon you to come, stay and enjoy. Call for more information or to schedule your private showing.
Location
State AZ
County Navajo
Community Rendezvous Unit 3 At Torreon
Area Show Low - Torreon
Direction Enter Torreon from HWY 60 onto Summit Trail go through Homestead gate onto Falling Leaf Road. Turn right on Shaggy Bark Road to home and sign
Interior
Interior Features Shower, Tub/Shower, Double Vanity
Heating Forced Air
Laundry Utility Room
Exterior
Exterior Feature ExteriorFeatures
Fence Private
Utilities Available Navopache, Metered Water Provider, Sewer Available, Electricity Connected, Water Connected
Amenities Available Clubhouse
Waterfront No
View Y/N No
Roof Type Shingle
Garage Yes
Building
Lot Description Corners Marked
Architectural Style Single Level
New Construction Yes
Schools
High Schools Show Low
School District Show Low
Others
HOA Name Yes
Tax ID 309-62-343
Ownership No
Acceptable Financing Conventional, FHA, VA Loan
Listing Terms Conventional, FHA, VA Loan
Read Less Info
Want to know what your home might be worth? Contact us for a FREE valuation!

Our team is ready to help you sell your home for the highest possible price ASAP







