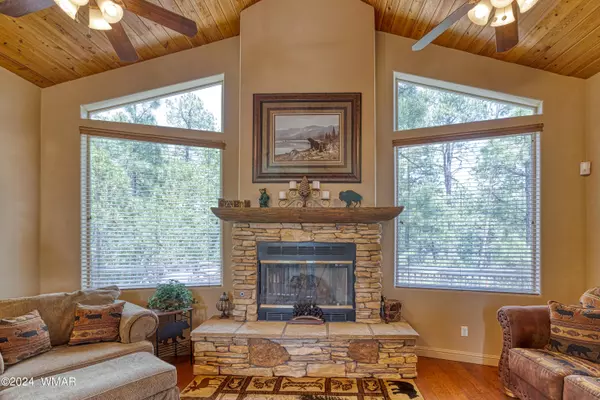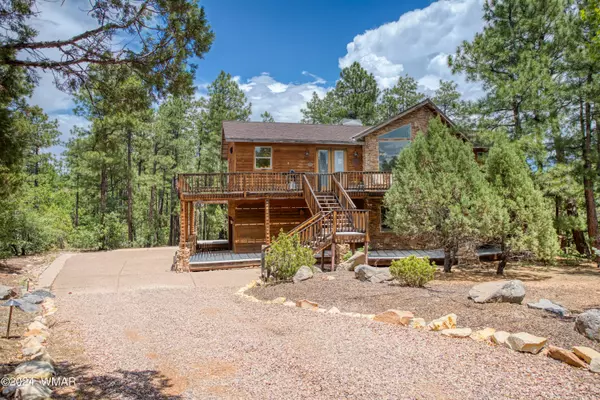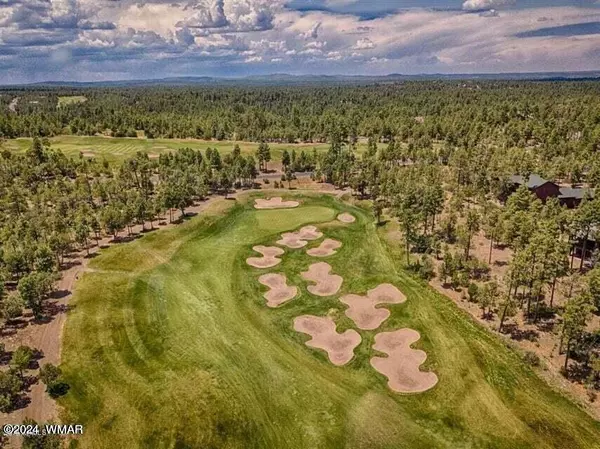$599,000
$599,000
For more information regarding the value of a property, please contact us for a free consultation.
4 Beds
2.5 Baths
2,852 SqFt
SOLD DATE : 07/24/2024
Key Details
Sold Price $599,000
Property Type Single Family Home
Sub Type Site Built
Listing Status Sold
Purchase Type For Sale
Square Footage 2,852 sqft
Price per Sqft $210
Subdivision Rendezvous Unit Two At Torreon
MLS Listing ID 251910
Sold Date 07/24/24
Style 2nd Level,Multi-Level
Bedrooms 4
HOA Fees $283/qua
HOA Y/N Yes
Originating Board White Mountain Association of REALTORS®
Year Built 2002
Lot Size 0.770 Acres
Acres 0.77
Property Description
Nestled in the prestigious gated community of Torreon Golf Club, in the beautiful White Mountains of Arizona this cabin in the woods is waiting for you! 4-bedroom, 2.5-bath cabin-style home offers a harmonious blend of rustic charm and modern luxury. Situated on a serene lot with a tranquil seasonal man made creek flowing through the back common area, this residence is an oasis of peace and natural beauty.
Step inside to be greeted by soaring vaulted tongue and groove wood ceilings and a cozy stone fireplace, perfect for warming up on cool evenings. The open-concept living area is designed for both relaxation and entertaining, featuring large windows that flood the space with natural light and provide picturesque views of the surrounding forest. The home is being sold fully furnished. The gourmet kitchen is a chef's dream, with granite countertops, a large island with seating and custom cabinetry. Adjacent to the kitchen, the dining area offers ample space for family meals or hosting dinner parties.
The spacious primary suite is a private retreat, complete with a luxurious en-suite bathroom featuring a soaking tub, walk-in shower, and dual vanities. Three additional bedrooms and a additional living areaa provide plenty of space for family and guests, while the guest bathrooms ensure convenience and comfort for all. Located on .77 wooded acres- this home is surrounded by million dollar plus homes- with new decks and siding repair this could be too! The lot next door sold for $210,000 in 2023. This lot alone is estimated at $225K
The home is in need of all new decks up and down and are currently unsafe to use. The home itself is move in ready to enjoy the cool summer days! The decks when redone overlook the babbling creek and forest land, creating an ideal setting for outdoor dining, morning coffee, or simply unwinding while listening to the sounds of nature. The backyard also offers plenty of space for gardening, play, or even adding a fire pit for evening gatherings under the stars.
As part of the Torreon Country Club community, residents have access to a wealth of amenities including a championship golf course, clubhouse, fitness center, swimming pool, and tennis courts. With its perfect blend of luxury, comfort, and natural beauty, this cabin-style home is a rare gem in an unbeatable location. Experience the best of mountain living in this stunning Torreon Country Club home, where every detail has been thoughtfully crafted to provide an unparalleled lifestyle.
This home, once new decks and partial exterior siding have been completed could easily be valued at a million plus.
DO NOT WALK ON ANY OF THE DECKS- ALL NEED TO BE TORN DOWN AND REPLACED.
Owner is a licensed Real Estate Broker in AZ
Home is being sold AS IS
Location
State AZ
County Navajo
Community Rendezvous Unit Two At Torreon
Area Show Low - Torreon
Direction From Highway 60 or 260 turn onto Summit Trail to Sugar Pine and go thru the gate to left on Ginnala to right on Redtwig home on the right. DO NOT Walk on any DECKS
Rooms
Other Rooms Great Room, Other - See Remarks
Interior
Interior Features Shower, Tub/Shower, Double Vanity, Dressing Area, Full Bath, Pantry, Kitchen/Dining Room Combo, Living/Dining Room Combo, Breakfast Bar, Eat-in Kitchen, Vaulted Ceiling(s), Split Bedroom, Furnished
Heating Natural Gas, Forced Air
Cooling Central Air, Window Unit(s)
Flooring Carpet, Wood, Tile
Fireplaces Type Gas, Fireplace - 2 or More, Living Room
Fireplace Yes
Window Features Double Pane Windows
Appliance Washer, Dryer
Laundry In Hall
Exterior
Exterior Feature ExteriorFeatures, Cul-De-Sac Loft, Deck, Gated Community, In The Trees, Landscaped, Panoramic View, Street Paved, Tall Pines on Lot, Waterfront
Garage Garage Door Opener
Fence Private
Community Features Gated
Utilities Available Navopache, Natural Gas Available, Cable Available, Metered Water Provider, Sewer Available, Electricity Connected, Water Connected
Amenities Available Pool, Spa/Hot Tub, Tennis Court(s), Fitness Center, Clubhouse
Waterfront Yes
View Y/N Yes
View Panoramic
Roof Type Shingle,Pitched
Porch Deck
Garage Yes
Building
Lot Description Corners Marked, Wooded, Tall Pines On Lot, Landscaped, Cul-De-Sac, Waterfront
Foundation Stemwall
Builder Name UNK
Architectural Style 2nd Level, Multi-Level
Schools
High Schools Show Low
School District Show Low
Others
HOA Name Yes
Tax ID 309-62-202
Ownership No
Acceptable Financing Cash, Conventional
Listing Terms Cash, Conventional
Read Less Info
Want to know what your home might be worth? Contact us for a FREE valuation!

Our team is ready to help you sell your home for the highest possible price ASAP







