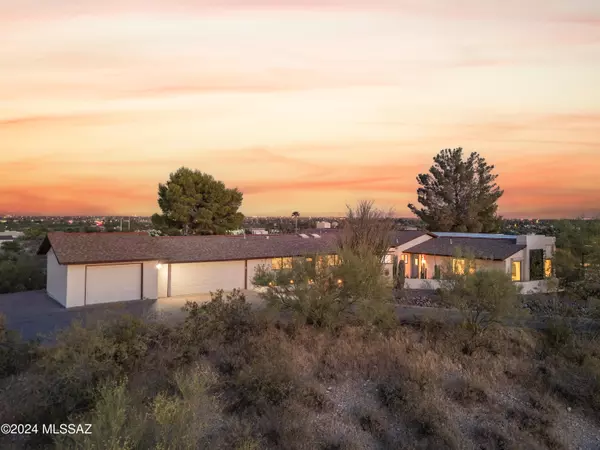$1,025,000
$1,060,000
3.3%For more information regarding the value of a property, please contact us for a free consultation.
4 Beds
4 Baths
3,818 SqFt
SOLD DATE : 06/30/2024
Key Details
Sold Price $1,025,000
Property Type Single Family Home
Sub Type Single Family Residence
Listing Status Sold
Purchase Type For Sale
Square Footage 3,818 sqft
Price per Sqft $268
Subdivision Catalina Foothills Estates No. 2
MLS Listing ID 22413612
Sold Date 06/30/24
Style Contemporary
Bedrooms 4
Full Baths 3
Half Baths 1
HOA Fees $60/mo
HOA Y/N Yes
Year Built 1956
Annual Tax Amount $5,604
Tax Year 2023
Lot Size 2.087 Acres
Acres 2.09
Property Description
An incredible opportunity in a prime foothills location, nestled between Hacienda del Sol and Camino Real. This stunning property sits high on a private 2.2-acre hilltop lot, offering panoramic views of the Catalina Mountains and twinkling city lights. The backyard is perfect for entertaining or relaxing under the expansive covered patio, overlooking a sparkling pool with unobstructed views of the city lights and Tucson's famous gorgeous sunsets, as well as vistas of the Rincon, Tortolita, and Santa Rita Mountains. The home welcomes you with a courtyard entry featuring mature desert flora and a tranquil cactus water feature, visible from the kitchen window. The expansive floorplan boasts multiple living spaces, with a view from every window and generous room sizes. Interior features
Location
State AZ
County Pima
Area North
Zoning Pima County - CR1
Rooms
Other Rooms Storage, Workshop
Guest Accommodations Quarters
Dining Room Breakfast Bar, Breakfast Nook, Formal Dining Room
Kitchen Dishwasher, Energy Star Qualified Dishwasher, Exhaust Fan, Garbage Disposal, Gas Cooktop, Island, Microwave, Water Purifier
Interior
Interior Features Bay Window, Cathedral Ceilings, Ceiling Fan(s), Columns, Dual Pane Windows, High Ceilings 9+, Skylights, Split Bedroom Plan, Vaulted Ceilings, Walk In Closet(s), Water Softener
Hot Water Electric
Heating Natural Gas, Zoned
Cooling Zoned
Flooring Carpet, Ceramic Tile
Fireplaces Number 3
Fireplaces Type Gas, Wood Burning
Fireplace N
Laundry Laundry Room, Sink
Exterior
Exterior Feature Courtyard, Fountain, Native Plants
Garage Attached Garage/Carport, Electric Door Opener
Garage Spaces 3.0
Fence Stucco Finish, View Fence, Wrought Iron
Community Features Paved Street
View City, Mountains, Panoramic, Sunrise, Sunset
Roof Type Shingle
Accessibility None
Road Frontage Paved
Lot Frontage 713.0
Parking Type None
Private Pool Yes
Building
Lot Description Dividable Lot, Elevated Lot, Hillside Lot, North/South Exposure
Story One
Sewer Septic
Water City
Level or Stories One
Schools
Elementary Schools Davidson
Middle Schools Doolen
High Schools Catalina
School District Tusd
Others
Senior Community No
Acceptable Financing Cash, Conventional, FHA, Submit, VA
Horse Property No
Listing Terms Cash, Conventional, FHA, Submit, VA
Special Listing Condition None
Read Less Info
Want to know what your home might be worth? Contact us for a FREE valuation!

Our team is ready to help you sell your home for the highest possible price ASAP

Copyright 2024 MLS of Southern Arizona
Bought with Realty Executives Arizona Territory







