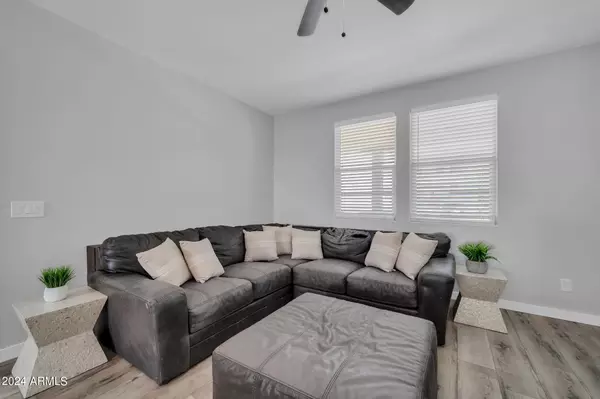$495,000
$499,999
1.0%For more information regarding the value of a property, please contact us for a free consultation.
4 Beds
3.5 Baths
2,451 SqFt
SOLD DATE : 07/22/2024
Key Details
Sold Price $495,000
Property Type Single Family Home
Sub Type Single Family - Detached
Listing Status Sold
Purchase Type For Sale
Square Footage 2,451 sqft
Price per Sqft $201
Subdivision Verrado Marketside Residential Phase 2B
MLS Listing ID 6708636
Sold Date 07/22/24
Style Spanish
Bedrooms 4
HOA Fees $130/mo
HOA Y/N Yes
Originating Board Arizona Regional Multiple Listing Service (ARMLS)
Year Built 2020
Annual Tax Amount $2,496
Tax Year 2023
Lot Size 5,000 Sqft
Acres 0.11
Property Description
Welcome home to the highly desirable community of Verrado here in the West Valley of Phoenix. Nestled at the base of the white tank mountains, Verrado features 80+ parks, real grass, thousands of trees, and a Main Street complete with grocery shopping, dining and coffee shop.
This home is quintessential Verrado with a large, covered front porch. Step inside and admire the gorgeous Luxury Vinyl Plank Floors. Open concept welcomes you with a living room to the left which opens to The kitchen and dining area. Plants will thrive in the deep root drip system. The Kitchen is an entertainer's dream with a Massive 12' Island, Gas Stove, Huge walk-in pantry, custom pendent lights, granite counters, deep fill sink and custom backsplash. The Stainless Steel Fridge conveys and all appliances are matching GE Profile.
The 8' slider off of the dining area opens to the thoughtfully designed backyard. Pavers and turf combine to make this a low maintenance yard where you can enjoy time with friends and family. The HOA approved storage shed conveys with the home.
As you continue on inside the home, you will find a mudroom off of the garage, which offers custom built-ins, Wall Shelves, overhead storage and parking for two cars. You'll also find the owned whole house soft water system in there as well! There is also a small nook that could be used for anything you desire--a "drop zone", small office space, extra refrigerator. As you continue down the hallway you will find the downstairs primary en-suite room with a full bathroom with walk-in shower and walk-in closet!
Upstairs you will find ANOTHER primary suite with Large shower with custom tile from floor to ceiling, upgraded vanity height and walk-in closet. In addition to the two primary bedrooms, this home offers two guest rooms which are split from the primary upstairs, next to a third full bathroom. The upstairs loft is very spacious with a custom built-in entertainment center and beautiful mountain views. Laundry room is upstairs with upgraded cabinetry and shelving.
As you walk through this home you will appreciate the 9' ceilings and 8' Custom doors and hardware, Faux Wood Blinds, Custom Barn slider, Upgraded 4'' baseboards, beautiful reposed grey paint, can lighting, built-in shelving, designers touches and the true pride in ownership which shines.
Solar will be paid off at closing, and you will love the AC with 3 zones in the summer months!
Location
State AZ
County Maricopa
Community Verrado Marketside Residential Phase 2B
Direction I-10 to Verrado Way exit, North on Verrado Way to McDowell Rd, West on McDowell Rd to 210th Av, North on 210th Av to Almeria Rd, West on Almeria Rd to 21080 W Almeria Rd.
Rooms
Other Rooms Loft, Great Room
Master Bedroom Split
Den/Bedroom Plus 6
Separate Den/Office Y
Interior
Interior Features Master Downstairs, Upstairs, Eat-in Kitchen, Breakfast Bar, 9+ Flat Ceilings, Drink Wtr Filter Sys, Soft Water Loop, Kitchen Island, Pantry, 3/4 Bath Master Bdrm, Double Vanity, High Speed Internet, Granite Counters
Heating Natural Gas
Cooling Refrigeration, Programmable Thmstat, Ceiling Fan(s)
Flooring Vinyl, Tile
Fireplaces Number No Fireplace
Fireplaces Type None
Fireplace No
Window Features Dual Pane,ENERGY STAR Qualified Windows,Low-E,Vinyl Frame
SPA None
Laundry WshrDry HookUp Only
Exterior
Exterior Feature Covered Patio(s), Storage
Garage Dir Entry frm Garage, Electric Door Opener
Garage Spaces 2.0
Garage Description 2.0
Fence Block
Pool None
Community Features Community Pool Htd, Community Pool, Golf, Playground, Biking/Walking Path, Clubhouse, Fitness Center
Utilities Available APS, SW Gas
Amenities Available Management
Waterfront No
View Mountain(s)
Roof Type Tile
Accessibility Lever Handles
Parking Type Dir Entry frm Garage, Electric Door Opener
Private Pool No
Building
Lot Description Sprinklers In Rear, Sprinklers In Front, Desert Back, Desert Front, Synthetic Grass Back
Story 2
Builder Name K Hovnanian Homes
Sewer Private Sewer
Water Pvt Water Company
Architectural Style Spanish
Structure Type Covered Patio(s),Storage
Schools
Elementary Schools Verrado Heritage Elementary School
Middle Schools Verrado Heritage Elementary School
High Schools Verrado High School
School District Agua Fria Union High School District
Others
HOA Name Verrado Comm Assoc
HOA Fee Include Maintenance Grounds
Senior Community No
Tax ID 502-92-894
Ownership Fee Simple
Acceptable Financing Conventional, FHA, VA Loan
Horse Property N
Listing Terms Conventional, FHA, VA Loan
Financing VA
Read Less Info
Want to know what your home might be worth? Contact us for a FREE valuation!

Our team is ready to help you sell your home for the highest possible price ASAP

Copyright 2024 Arizona Regional Multiple Listing Service, Inc. All rights reserved.
Bought with First Class Real Estate Agency







