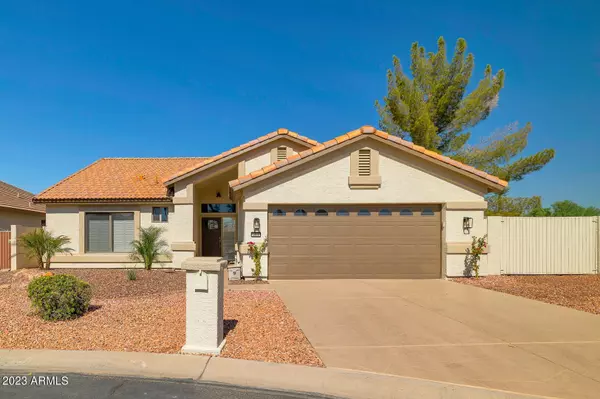$479,900
$479,900
For more information regarding the value of a property, please contact us for a free consultation.
2 Beds
2 Baths
1,430 SqFt
SOLD DATE : 07/01/2024
Key Details
Sold Price $479,900
Property Type Single Family Home
Sub Type Single Family - Detached
Listing Status Sold
Purchase Type For Sale
Square Footage 1,430 sqft
Price per Sqft $335
Subdivision Pebblecreek Unit Twenty
MLS Listing ID 6610563
Sold Date 07/01/24
Bedrooms 2
HOA Fees $242/ann
HOA Y/N Yes
Originating Board Arizona Regional Multiple Listing Service (ARMLS)
Year Built 2000
Annual Tax Amount $2,217
Tax Year 2022
Lot Size 7,053 Sqft
Acres 0.16
Property Description
The custom craftmanship of this property is evident from the shaker Front door to the built in BBQ in backyard. RV access, mature trees, Shaker Paneled
Kitchen Cabinets, Solid Core Shaker interior doors, crown molding in Kitchen, Five inch base boards,
Luxury Laminate wood floors Porcelain Tile
in bathrooms. Custom Shower Enclosure Doors, California Closets. Brushed Nickel Kohler faucets thru out, Stainless Steel appliances, Custom designed Center Island with dual receptacles. Quartz Counter Tops, Herringbone Tile backsplash, freshly painted interior and shutters throughout. Lit Vanity mirror in Master Walk in shower with built in niche. New ceiling fans, recessed LED Lights, All New Outlets and switches throughout, Freshly painted Garage and driveway. Integra Block Construction
Location
State AZ
County Maricopa
Community Pebblecreek Unit Twenty
Rooms
Other Rooms Great Room
Den/Bedroom Plus 3
Separate Den/Office Y
Interior
Interior Features Eat-in Kitchen, Breakfast Bar, Vaulted Ceiling(s), Kitchen Island, Pantry, 2 Master Baths, Double Vanity, Full Bth Master Bdrm, Separate Shwr & Tub
Heating Natural Gas
Cooling Refrigeration, Programmable Thmstat, Ceiling Fan(s)
Fireplaces Number No Fireplace
Fireplaces Type None
Fireplace No
SPA None
Laundry WshrDry HookUp Only
Exterior
Exterior Feature Built-in Barbecue
Garage Spaces 2.0
Carport Spaces 2
Garage Description 2.0
Fence Block
Pool None
Landscape Description Irrigation Back, Irrigation Front
Community Features Gated Community, Pickleball Court(s), Community Spa, Community Pool, Guarded Entry, Golf
Utilities Available APS, SW Gas
Waterfront No
Roof Type Tile
Accessibility Bath Raised Toilet
Private Pool No
Building
Lot Description Desert Back, Desert Front, Irrigation Front, Irrigation Back
Story 1
Builder Name Robson
Sewer Public Sewer
Water City Water
Structure Type Built-in Barbecue
Schools
Elementary Schools Litchfield Elementary School
Middle Schools Agua Fria High School
High Schools Agua Fria High School
School District Agua Fria Union High School District
Others
HOA Name PebbleCreek HOA
HOA Fee Include Maintenance Grounds,Front Yard Maint,Air Cond/Heating,Trash
Senior Community Yes
Tax ID 501-70-688
Ownership Fee Simple
Acceptable Financing Conventional
Horse Property N
Listing Terms Conventional
Financing Conventional
Special Listing Condition Age Restricted (See Remarks)
Read Less Info
Want to know what your home might be worth? Contact us for a FREE valuation!

Our team is ready to help you sell your home for the highest possible price ASAP

Copyright 2024 Arizona Regional Multiple Listing Service, Inc. All rights reserved.
Bought with Realty ONE Group







