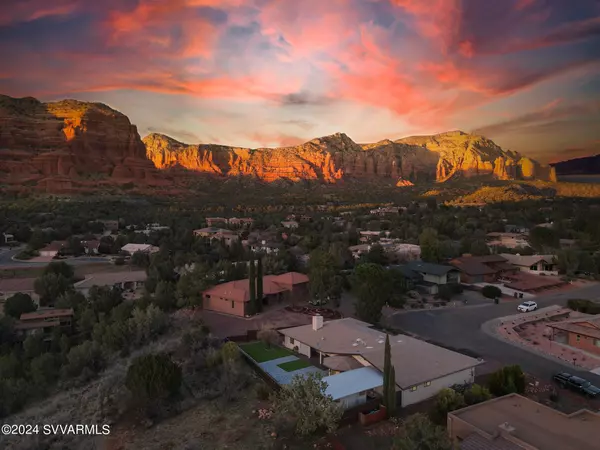$1,070,000
$1,090,000
1.8%For more information regarding the value of a property, please contact us for a free consultation.
3 Beds
3 Baths
2,508 SqFt
SOLD DATE : 06/28/2024
Key Details
Sold Price $1,070,000
Property Type Single Family Home
Sub Type Single Family Residence
Listing Status Sold
Purchase Type For Sale
Square Footage 2,508 sqft
Price per Sqft $426
Subdivision Cathedral View 1
MLS Listing ID 535537
Sold Date 06/28/24
Style Contemporary
Bedrooms 3
Full Baths 2
Half Baths 1
HOA Y/N true
Originating Board Sedona Verde Valley Association of REALTORS®
Year Built 1987
Annual Tax Amount $2,920
Lot Size 10,890 Sqft
Acres 0.25
Property Description
Views and more views-at first entry you'll be greeted by outstanding views of Courthouse Vista, Castle Rock, and Bell Rock, which carry through the home to the backyard retreat. This contemporary red rock view home unfolds across 2,508 square feet of opulent living space, characterized by a sophisticated great room floor plan and an open design modern kitchen. Three bright and spacious bedrooms, and three bathrooms will accommodate your family or guests, all feature plantation shutters and blinds. New built-ins, flooring, on-demand hot water heater, wood fireplace, brand new storage shelving throughout make this your setting for art, dining, recreation, and easy living. Featuring a fenced and irrigated yard, artificial turf and upscale marble tile pavers for backyard dining and star gazing with your family and beloved pet. Two covered tiger wood decks amid manicured fruit trees create shade and green space. You can make the separate casita into a yoga or art studio or Zen guest quarters as it has floor-to-ceiling windows that frame Sedona's famous red rock vistas. Located in a quiet cul-de-sac with proximity to shopping, golf courses, trails, two fitness centers, spas, and restaurants. Include this property on your list of dream home options, and request to see it soon!
Location
State AZ
County Yavapai
Community Cathedral View 1
Direction From Hwy 179 go east on Jacks Canyon Road, through Lee Mountain Road, Left on Pioneer, Left on Concho Drive, Right on Concho Way, home is on the left just before the cull-da-sac.
Interior
Interior Features Garage Door Opener, Skylights, Breakfast Nook, Kitchen/Dining Combo, Ceiling Fan(s), Great Room, Walk-In Closet(s), His and Hers Closets, With Bath, Open Floorplan, Split Bedroom, Level Entry, Breakfast Bar, Pantry, Recreation/Game Room, Family Room, Study/Den/Library
Heating Gas Pack
Cooling Central Air, Ceiling Fan(s)
Fireplaces Type Wood Burning
Window Features Double Glaze,Screens,Wood Frames,Vertical Blinds
Exterior
Exterior Feature Open Deck, Perimeter Fence, Covered Deck, Landscaping, Sprinkler/Drip, Rain Gutters, Open Patio, Fenced Backyard, Grass, Covered Patio(s)
Garage 2 Car, Off Street
Garage Spaces 2.0
View Mountain(s), None
Accessibility None
Total Parking Spaces 2
Building
Lot Description Cul-De-Sac, Red Rock, Many Trees, Views, Rock Outcropping
Story One
Foundation Slab
Architectural Style Contemporary
Level or Stories Level Entry, Single Level
Others
Pets Allowed Domestics
Tax ID 40543132
Security Features Smoke Detector
Acceptable Financing Cash to New Loan, Cash
Listing Terms Cash to New Loan, Cash
Read Less Info
Want to know what your home might be worth? Contact us for a FREE valuation!
Our team is ready to help you sell your home for the highest possible price ASAP







