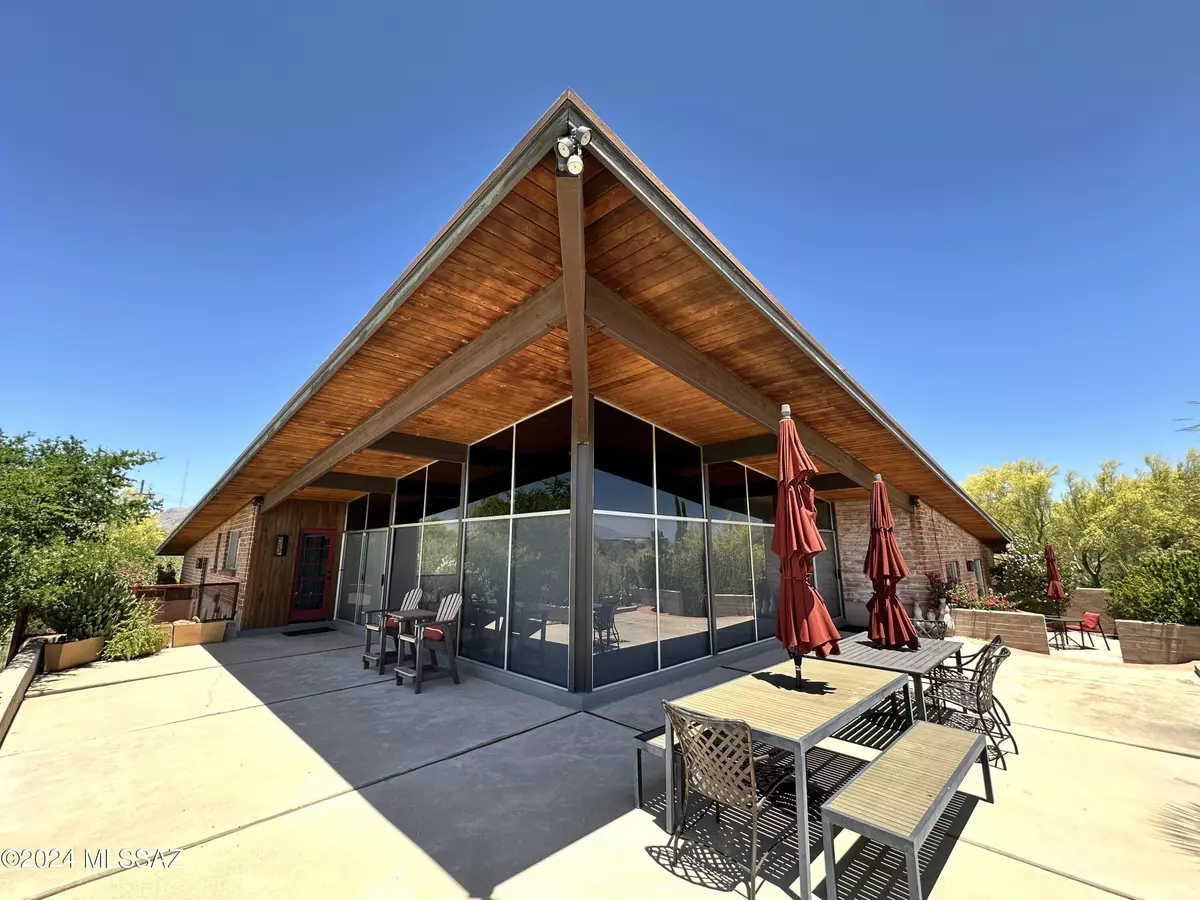$1,047,500
$1,065,000
1.6%For more information regarding the value of a property, please contact us for a free consultation.
3 Beds
3 Baths
2,294 SqFt
SOLD DATE : 06/21/2024
Key Details
Sold Price $1,047,500
Property Type Single Family Home
Sub Type Single Family Residence
Listing Status Sold
Purchase Type For Sale
Square Footage 2,294 sqft
Price per Sqft $456
Subdivision Flecha Caida Ranch Estates #10
MLS Listing ID 22407730
Sold Date 06/21/24
Style Contemporary,Modern
Bedrooms 3
Full Baths 2
Half Baths 1
HOA Fees $5/mo
HOA Y/N Yes
Year Built 1966
Annual Tax Amount $4,180
Tax Year 2023
Lot Size 1.099 Acres
Acres 1.1
Property Description
Discover timeless elegance in this meticulously restored mid-century modern masterpiece by Tucson architect Arthur Brown, crafted in 1966. Soaring beams and windows in the great room flood the interior with natural light, embracing passive solar design-an important quality of Brown's work. Enjoy breathtaking city and mountain views in this immaculately restored home. Balancing Atomic-Era authenticity with modern features, details include Architect Designed fixtures and finishes that still remain, cedar tongue and groove ceilings, original glass tile, concrete floors, and a wood fireplace with custom metal surround. Immerse yourself in the meticulously manicured garden oasis, complete with private patios and gathering spaces, plus a heated pool. Experience a true Mid-Century Masterpiece.
Location
State AZ
County Pima
Area North
Zoning Pima County - CR1
Rooms
Other Rooms Storage
Guest Accommodations None
Dining Room Breakfast Nook, Dining Area
Kitchen Dishwasher, Energy Star Qualified Stove, Garbage Disposal, Induction Cooktop, Refrigerator, Reverse Osmosis
Interior
Interior Features Cathedral Ceilings, Exposed Beams, Paneling, Storage, Wall Paper
Hot Water Natural Gas
Heating Forced Air, Natural Gas
Cooling Zoned
Flooring Concrete
Fireplaces Number 1
Fireplaces Type Wood Burning
Fireplace Y
Laundry In Garage, Laundry Closet
Exterior
Exterior Feature Gray Water System, Native Plants
Garage Attached Garage/Carport, Electric Door Opener
Garage Spaces 2.0
Fence Block, Stucco Finish
Pool Heated
Community Features None
Amenities Available None
View City, Mountains, Sunset
Roof Type Built-Up
Accessibility None
Road Frontage Paved
Parking Type None
Private Pool Yes
Building
Lot Description North/South Exposure
Story One
Sewer Septic
Water City
Level or Stories One
Schools
Elementary Schools Whitmore
Middle Schools Doolen
High Schools Catalina
School District Tusd
Others
Senior Community No
Acceptable Financing Cash, Conventional
Horse Property No
Listing Terms Cash, Conventional
Special Listing Condition None
Read Less Info
Want to know what your home might be worth? Contact us for a FREE valuation!

Our team is ready to help you sell your home for the highest possible price ASAP

Copyright 2024 MLS of Southern Arizona
Bought with Tierra Antigua Realty







