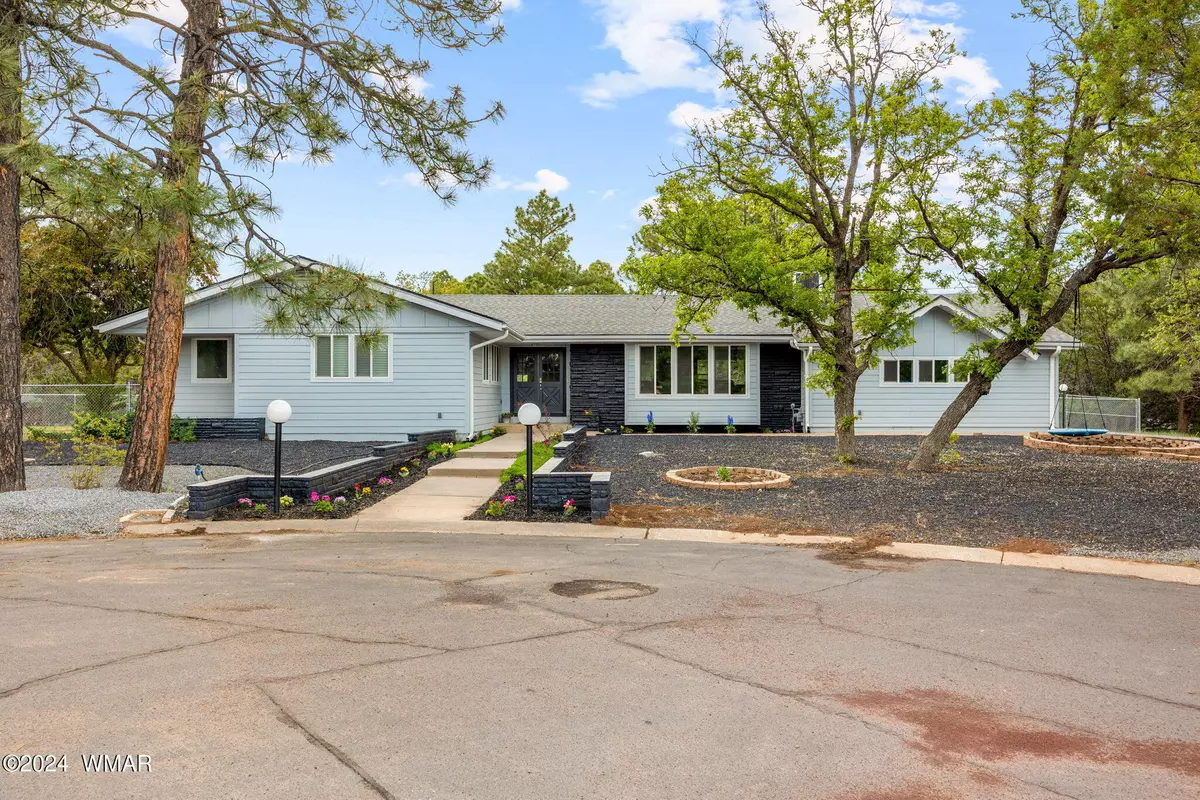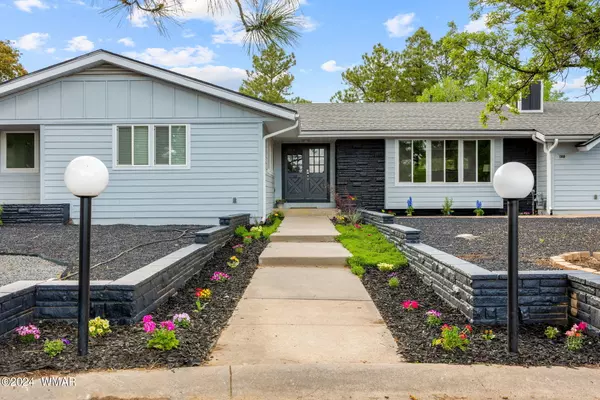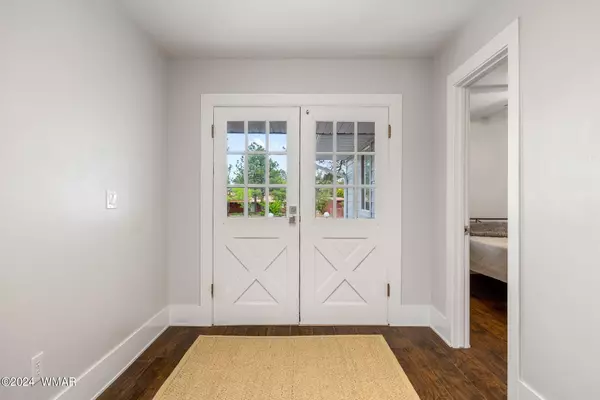$769,900
$769,900
For more information regarding the value of a property, please contact us for a free consultation.
5 Beds
4 Baths
4,443 SqFt
SOLD DATE : 06/03/2024
Key Details
Sold Price $769,900
Property Type Single Family Home
Sub Type Site Built
Listing Status Sold
Purchase Type For Sale
Square Footage 4,443 sqft
Price per Sqft $173
Subdivision Show Low Country Club Estates
MLS Listing ID 249491
Sold Date 06/03/24
Style Multi-Level
Bedrooms 5
Originating Board White Mountain Association of REALTORS®
Year Built 1964
Annual Tax Amount $3,930
Lot Size 0.490 Acres
Acres 0.49
Property Description
Totally remodeled & absolutely beautiful home on the Fairway of Bison Golf! This is definitely one to check out! SO much space & possibilities! It sits in a cul-de-sac w/ NO HOA, nearly a half acre, fenced in back & positioned in a way that provides great privacy. This home has over 4400 sq ft of remodeled living space including new windows, doors, siding, roof & updated plumbing & electricity. The inside boasts granite counters in kitchen & baths, ss appliances, soft close cabinets, tiled showers, gorgeous floors & LOTS of storage. TWO - two car garages - one being 29' deep! The main level has 3 beds, 2 bath, spacious kitchen/dining, 2 living areas & laundry room. Lower level has large living area, 2 beds & 2 baths & LVP floors. The yard is spacious w/ patio area, deck & fencing.
Location
State AZ
County Navajo
Community Show Low Country Club Estates
Area Show Low
Rooms
Other Rooms Basement
Interior
Interior Features Shower, Tub/Shower, Double Vanity, Full Bath, Kitchen/Dining Room Combo, Breakfast Bar, Split Bedroom, Master Downstairs
Heating Other, Natural Gas, Forced Air
Cooling Other, Central Air
Flooring Carpet, Vinyl, Laminate
Fireplaces Type Gas, Living Room
Fireplace Yes
Window Features Double Pane Windows
Appliance Washer, Dryer
Laundry Utility Room
Exterior
Exterior Feature ExteriorFeatures, Deck, Grill, Gutters Down Spouts, In The Trees, Landscaped, On The Fairway, Patio, Street Paved, Tall Pines on Lot
Fence Private
Utilities Available Navopache, Metered Water Provider, Sewer Available, Water Connected
View Y/N No
Roof Type Shingle,Pitched
Porch Patio, Deck
Garage Yes
Building
Lot Description Chain Link Fence, Partly Fenced, On Golf Course, Wooded, Tall Pines On Lot, Landscaped
Foundation Slab
Architectural Style Multi-Level
Schools
High Schools Show Low
School District Show Low
Others
HOA Name No
Tax ID 309-31-183
Ownership No
Acceptable Financing Cash, Conventional, VA Loan
Listing Terms Cash, Conventional, VA Loan
Read Less Info
Want to know what your home might be worth? Contact us for a FREE valuation!

Our team is ready to help you sell your home for the highest possible price ASAP







