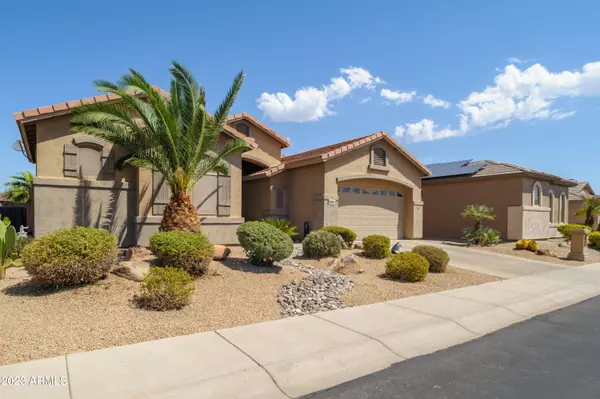$482,500
$499,900
3.5%For more information regarding the value of a property, please contact us for a free consultation.
2 Beds
2.5 Baths
2,209 SqFt
SOLD DATE : 05/30/2024
Key Details
Sold Price $482,500
Property Type Single Family Home
Sub Type Single Family - Detached
Listing Status Sold
Purchase Type For Sale
Square Footage 2,209 sqft
Price per Sqft $218
Subdivision Arizona Traditions North Parcel 13
MLS Listing ID 6599313
Sold Date 05/30/24
Bedrooms 2
HOA Fees $185/mo
HOA Y/N Yes
Originating Board Arizona Regional Multiple Listing Service (ARMLS)
Year Built 2002
Annual Tax Amount $2,223
Tax Year 2022
Lot Size 6,466 Sqft
Acres 0.15
Property Description
MARKET ADJUSTMENT. Great NEW PRICE! This popular Papago model is a ''cut above the rest'' & exceeds our expectations when it comes to attention to detail, style, & quality of care. Located on a premium lot adjacent to a nature trail w/ open views of desert landscaping & beautiful sunsets. It makes the perfect setting for this exceptional backyard w/ expanded paver patio, fruit & palm trees, & a stocked fish pond. Enter through impressive custom metal & glass double doors to an open concept floor plan w/ motorized large picture windows, a chef's dream kitchen, & cozy den. The remodeled ensuite has a custom designed glass & Italian tile walk in shower. All 2.5 baths have updated gorgeous Brazilian Azurite granite countertops & more. 2 PRIMARY SUITES. The guest bed/suite is equivalent to having 2 primary suites. 18 SEER Trane HVAC, dual electric generators, upgraded appliances and under counter lighting, large laundry room with lots of storage, in garage workbench, newer interior and exterior paint, and much much more. Come experience all AZT and this home has to offer!!
Location
State AZ
County Maricopa
Community Arizona Traditions North Parcel 13
Direction Bell Rd west to Citrus Rd, right to guard gate. Left on Arizona Traditions Loop. left on Alamo, stay left follow street to end as it turns right onto Sammy Way, house will be on the left
Rooms
Other Rooms Great Room
Master Bedroom Split
Den/Bedroom Plus 3
Separate Den/Office Y
Interior
Interior Features Eat-in Kitchen, Breakfast Bar, 9+ Flat Ceilings, Drink Wtr Filter Sys, No Interior Steps, Kitchen Island, 3/4 Bath Master Bdrm, Double Vanity, High Speed Internet
Heating Natural Gas
Cooling Refrigeration, Ceiling Fan(s)
Flooring Carpet, Tile
Fireplaces Number No Fireplace
Fireplaces Type Fire Pit, None
Fireplace No
Window Features Double Pane Windows
SPA None
Exterior
Exterior Feature Covered Patio(s), Misting System, Built-in Barbecue
Garage Attch'd Gar Cabinets, Dir Entry frm Garage, Electric Door Opener
Garage Spaces 2.0
Garage Description 2.0
Fence Wrought Iron
Pool None
Community Features Gated Community, Pickleball Court(s), Community Spa Htd, Community Pool Htd, Guarded Entry, Golf, Tennis Court(s), Biking/Walking Path, Clubhouse, Fitness Center
Utilities Available APS, SW Gas
Amenities Available Rental OK (See Rmks)
Waterfront No
Roof Type Tile
Accessibility Bath Grab Bars
Parking Type Attch'd Gar Cabinets, Dir Entry frm Garage, Electric Door Opener
Private Pool No
Building
Lot Description Sprinklers In Rear, Sprinklers In Front, Desert Back, Desert Front, Synthetic Grass Back, Auto Timer H2O Front, Auto Timer H2O Back
Story 1
Builder Name Continental
Sewer Public Sewer
Water Pvt Water Company
Structure Type Covered Patio(s),Misting System,Built-in Barbecue
Schools
Elementary Schools Adult
Middle Schools Adult
High Schools Adult
School District Dysart Unified District
Others
HOA Name Arizona Traditions
HOA Fee Include Maintenance Grounds,Street Maint
Senior Community Yes
Tax ID 507-07-305
Ownership Fee Simple
Acceptable Financing Conventional, VA Loan
Horse Property N
Listing Terms Conventional, VA Loan
Financing Conventional
Special Listing Condition Age Restricted (See Remarks)
Read Less Info
Want to know what your home might be worth? Contact us for a FREE valuation!

Our team is ready to help you sell your home for the highest possible price ASAP

Copyright 2024 Arizona Regional Multiple Listing Service, Inc. All rights reserved.
Bought with Realty ONE Group







