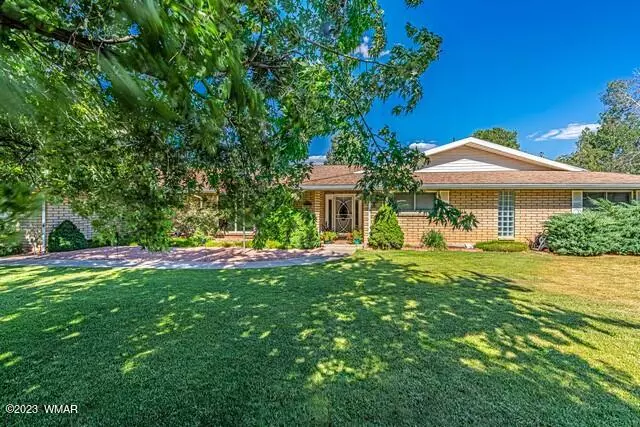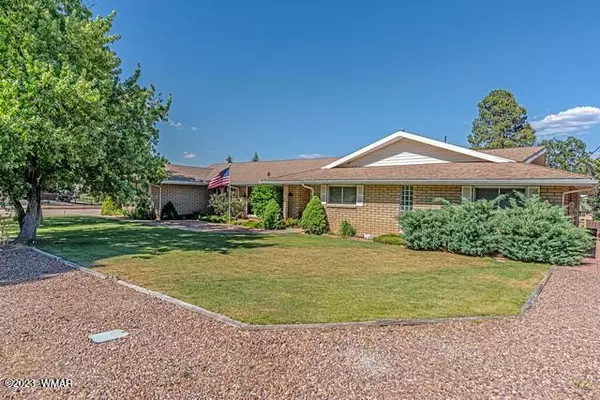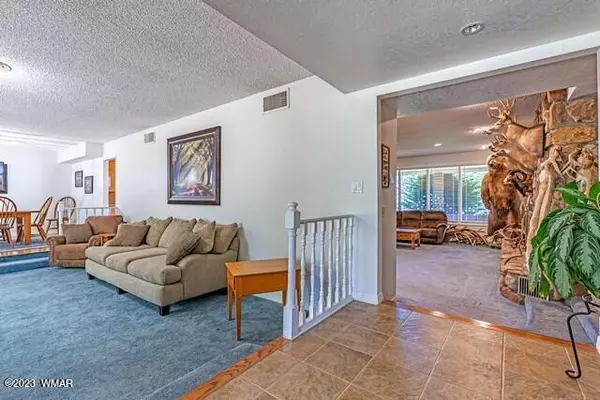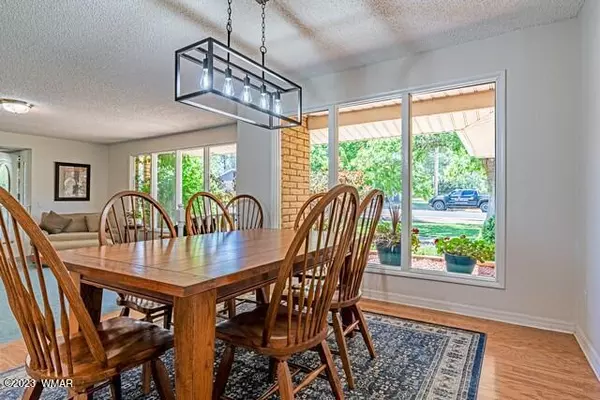$699,000
$699,000
For more information regarding the value of a property, please contact us for a free consultation.
4 Beds
3 Baths
3,363 SqFt
SOLD DATE : 05/29/2024
Key Details
Sold Price $699,000
Property Type Single Family Home
Sub Type Site Built
Listing Status Sold
Purchase Type For Sale
Square Footage 3,363 sqft
Price per Sqft $207
Subdivision Show Low Country Club Estates
MLS Listing ID 247131
Sold Date 05/29/24
Style Single Level
Bedrooms 4
Originating Board White Mountain Association of REALTORS®
Year Built 1979
Annual Tax Amount $3,500
Lot Size 0.430 Acres
Acres 0.43
Property Description
The golf course life is calling you. This is a
slice of heaven found here in the beautiful
White Mountains. This sprawling 3363 sq ft
home boasts 4 large bedrooms and 3 baths.
Huge master bedroom creates a private oasis with the walk in closet of your dreams.
Another large bedroom is secluded on opposite end of the house with private bath and access to the most beautiful 3 season porch overlooking the fairway. Home sits on massive double lot on the highly sought after Bison Golf course. Sit and enjoy a cup of coffee and watch the golfers tee off from the 3 season porch or spend some time tending the roses. All the benefits of golf course living with an HOA. The garage is a handyman's dream with finished floors and abundant
cabinets with access to the entire attic running t
Location
State AZ
County Navajo
Community Show Low Country Club Estates
Area Show Low Country Club
Direction Take Clark Rd to intersection of Old Linden Rd. Turn onto Old Linden and then an immediate left of Fairway Dr. Follow to home on your right.
Rooms
Other Rooms Arizona Room, Screen Porch
Interior
Interior Features Shower, Tub/Shower, Garden Tub, Full Bath, Pantry, Formal Dining Room, Eat-in Kitchen, Central Vacuum, Split Bedroom, Master Downstairs
Heating Natural Gas, Forced Air
Flooring Carpet, Wood
Fireplaces Type Living Room
Fireplace Yes
Appliance Washer, Dryer
Laundry Utility Room
Exterior
Exterior Feature ExteriorFeatures, Deck - Covered, Gutters Down Spouts, In The Trees, On The Fairway, Sprinklers, Street Paved
Fence Private
Utilities Available Navopache, Natural Gas Available, Phone Available, Cable Available, Sewer Available, Electricity Connected, Water Connected
View Y/N No
Roof Type Shingle
Porch Screened, Deck - Covered
Garage Yes
Building
Lot Description Partly Fenced, Wood Fence, Sprinklers, On Golf Course, Wooded
Architectural Style Single Level
Schools
High Schools Show Low
School District Show Low
Others
HOA Name No
Tax ID 309-31-189
Ownership No
Acceptable Financing Cash, Conventional, VA Loan
Listing Terms Cash, Conventional, VA Loan
Read Less Info
Want to know what your home might be worth? Contact us for a FREE valuation!

Our team is ready to help you sell your home for the highest possible price ASAP







