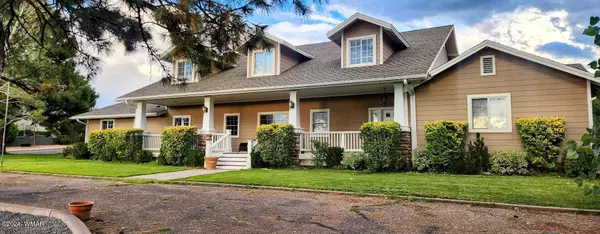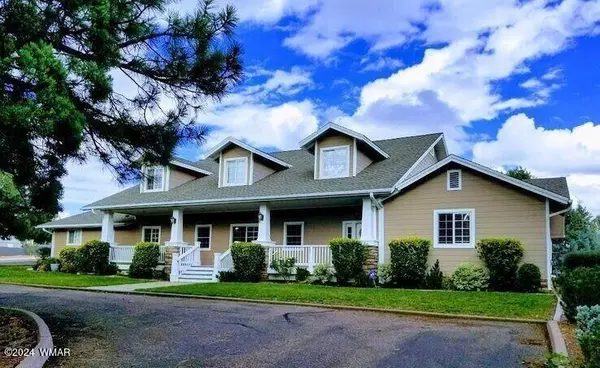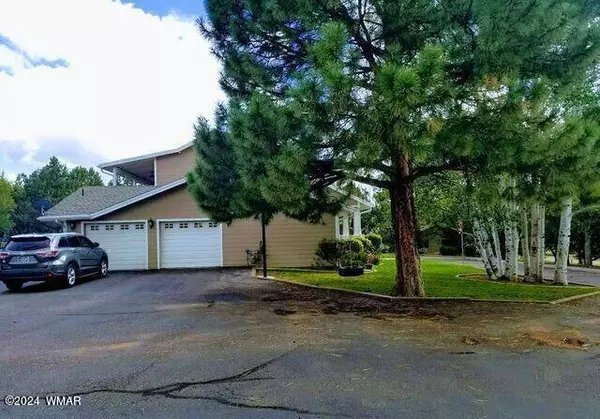$890,000
$890,000
For more information regarding the value of a property, please contact us for a free consultation.
4 Beds
3.5 Baths
3,643 SqFt
SOLD DATE : 05/28/2024
Key Details
Sold Price $890,000
Property Type Single Family Home
Sub Type Site Built
Listing Status Sold
Purchase Type For Sale
Square Footage 3,643 sqft
Price per Sqft $244
Subdivision Show Low Country Club Estates
MLS Listing ID 250507
Sold Date 05/28/24
Style 2nd Level
Bedrooms 4
Originating Board White Mountain Association of REALTORS®
Year Built 2005
Annual Tax Amount $3,962
Lot Size 0.840 Acres
Acres 0.84
Property Description
With 4 bedrooms, 3.5 bathrooms, and a generously sized upstairs study/game room, there's ample space for both relaxation and recreation. Nestled amidst the serene tranquility of a sprawling .84acre parcel, this exquisite residence offers a harmonious blend of elegance and comfort in a coveted Country style locale. Situated on a corner lot, this home boasts an idyllic setting just moments away from the beloved Fools Hollow Lake, where outdoor enthusiasts indulge in hiking, fishing, and kayaking amidst breathtaking natural beauty.
Step inside to discover a meticulously designed open floor plan, featuring a spacious living room, a warm and inviting kitchen/dining area, and a formal dining space, ideal for hosting gatherings with loved ones. With 4 bedrooms, 3.5 bathrooms, and a generously s The master suite, conveniently located on the main level, offers luxurious comfort and privacy.
The home exudes timeless sophistication with cherry wood flooring throughout the main level, complemented by exquisite crown molding and tasteful travertine and porcelain tile accents. The chef-inspired kitchen showcases cherry cabinets, granite countertops, and top-of-the-line Thermador appliances, including double convection ovens and dual drawer dishwashers.
Entertain in style with built-in cherry cabinets in the living room and study, while the elegant dining area features a stunning cherry wood built-in China cabinet. Additional highlights include a cozy natural gas fireplace, oversized jet tub in the master bath, and thoughtful touches like soft-close drawers and recessed lighting throughout.
Outside, the property delights with its lush landscaping, complete with a fenced backyard perfect for pets, a Trex front and upstairs deck for outdoor enjoyment, and a fiberglass basketball hoop for active play. A complete sprinkler system ensures easy maintenance of the front and back lawns, while the large wrap-around asphalt driveway offers ample parking space.
With its convenient proximity to shops, schools, and restaurants, this remarkable home offers the perfect balance of peaceful living and modern convenience. Experience the epitome of refined living in this exceptional retreat.
Home Features:
Cherry wood floor downstairs
Cherry wood stairs
Crown molding everywhere
Two-year-old plush carpeting in bedrooms and study
Travertine in kitchen, utility and powder room
beautiful porcelain tile work in Master Suite bath and other full bathrooms
Cherry cabinets in kitchen, utility, secondary bathrooms
Built in cherry cabinets in living room and study
Thermador kitchen appliances with French door style refrigerator, double convection ovens and dual drawer dishwashers
Granite countertops
Farmhouse sink
Soft close drawers in kitchen
Cherry wood built-in China cabinet in dining
Roll out cabinets in kitchen
High ceiling
Large pantry and utility room
Trex front and upstairs deck
.8 acre property
Bronze light fixtures indoor and outdoor (statement chandelier)
Bronze faucets and door hardware
Oversized jet tub in Master Bath
Attractive natural gas fireplace
Blinds throughout
Lots of storage
Excellent insulation
Complete sprinkler system in the front and back lawns
Fenced backyard
Two walk in closets in owner's suite
Recessed lighting throughout
Cabinets in garage
Fiber glass basketball hoop in driveway
Large asphalt driveway
Travertine in kitchen pantry and laundry room with porcelain tile in other bathrooms.
Owners are licensed agents in the State of Arizona.
Location
State AZ
County Navajo
Community Show Low Country Club Estates
Area Show Low
Direction HWY 260 toward Linden, RIGHT onto W. Old Linden Road, LEFT onto N. 36th Drive. Home will be on the RIGHT.
Rooms
Other Rooms Balcony Loft, Potential Bedroom, Study Den, Work Room
Interior
Interior Features Tub, Shower, Tub/Shower, Garden Tub, Double Vanity, Dressing Area, Full Bath, Pantry, Formal Dining Room, Kitchen/Dining Room Combo, Living/Dining Room Combo, Breakfast Bar, Eat-in Kitchen, Vaulted Ceiling(s), Furnished, Master Downstairs
Heating Natural Gas, Forced Air
Cooling Central Air
Flooring Carpet, Wood, Tile
Fireplaces Type Gas, Living Room
Fireplace Yes
Appliance Washer, Dryer
Laundry Utility Room
Exterior
Exterior Feature ExteriorFeatures, Deck, Deck - Covered, Drip System, Gutters Down Spouts, In The Trees, Landscaped, Sprinklers, Street Paved, Tall Pines on Lot
Fence Private
Utilities Available Navopache, Natural Gas Available, Phone Available, Metered Water Provider, Sewer Available, Water Connected
View Y/N No
Roof Type Shingle,Pitched
Porch Deck, Deck - Covered
Garage Yes
Building
Lot Description Corners Marked, Partly Fenced, Sprinklers, Wooded, Tall Pines On Lot, Landscaped
Foundation Stemwall
Architectural Style 2nd Level
Schools
High Schools Show Low
School District Show Low
Others
HOA Name No
Tax ID 309-30-007S
Ownership No
Acceptable Financing Cash, Conventional, FHA, VA Loan
Listing Terms Cash, Conventional, FHA, VA Loan
Read Less Info
Want to know what your home might be worth? Contact us for a FREE valuation!

Our team is ready to help you sell your home for the highest possible price ASAP







