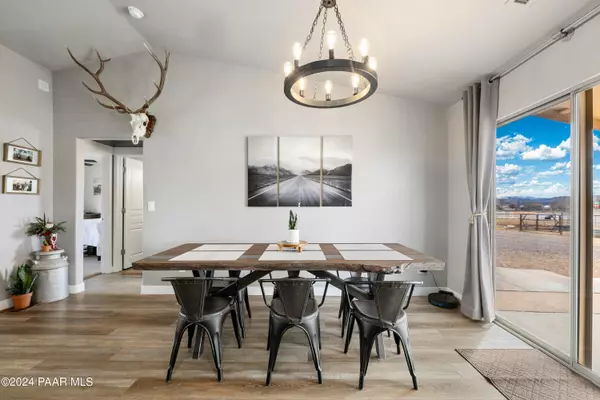Bought with Hello Home Real Estate and Property Management
$510,000
$529,900
3.8%For more information regarding the value of a property, please contact us for a free consultation.
3 Beds
2 Baths
1,468 SqFt
SOLD DATE : 05/29/2024
Key Details
Sold Price $510,000
Property Type Single Family Home
Sub Type Site Built Single Family
Listing Status Sold
Purchase Type For Sale
Square Footage 1,468 sqft
Price per Sqft $347
Subdivision Ravencrest
MLS Listing ID 1062325
Sold Date 05/29/24
Style Ranch
Bedrooms 3
Full Baths 1
Three Quarter Bath 1
HOA Y/N false
Originating Board paar
Year Built 2002
Annual Tax Amount $1,253
Tax Year 2023
Lot Size 2.000 Acres
Acres 2.0
Property Description
This beautifully remodeled home merges modern comfort w/rustic charm nestled in a site built homes-only neighborhood w/ paved streets. Situated on a 2-acre lot, this home provides ample space for animals & hobbies.At the heart of the home, the kitchen boasts stunning granite countertops,large island perfect for gatherings & new cupboards featuring soft-close doors The living room is anchored by a cozy pellet stove. The large open patio is an ideal setting for outdoor dining, entertaining, or simply soaking in the mountain views.A dream for hobbyists & adventurers alike, the detached 28x32 garage includes a 12 ft door, is plumbed for a bathroom, & features a mezzanine space for additional storage. It's perfect for RV enthusiasts or those seeking a spacious workshop!
Location
State AZ
County Yavapai
Rooms
Other Rooms Laundry Room
Basement Slab
Interior
Interior Features Ceiling Fan(s), Eat-in Kitchen, Garage Door Opener(s), Granite Counters, Kit/Din Combo, Kitchen Island, Liv/Din Combo, Live on One Level, Smoke Detector(s), Walk-In Closet(s), Wash/Dry Connection
Heating Forced Air Gas, Propane
Cooling Ceiling Fan(s), Central Air
Flooring Vinyl
Appliance Dishwasher, Disposal, Gas Range, Microwave, Oven
Exterior
Exterior Feature Corral/Arena, Driveway Gravel, Fence - Perimeter, Landscaping-Front, Level Entry, Patio, Shed(s), Sprinkler/Drip, Storm Gutters, Workshop
Garage Parking Spaces, RV Garage
Garage Spaces 2.0
Utilities Available Electricity On-Site, Propane, Well Private, WWT - Septic Conv
View Mountain(s)
Roof Type Composition
Total Parking Spaces 2
Building
Story 1
Structure Type Wood Frame,Stucco
Others
Acceptable Financing Cash, Conventional, FHA, VA
Listing Terms Cash, Conventional, FHA, VA
Read Less Info
Want to know what your home might be worth? Contact us for a FREE valuation!

Our team is ready to help you sell your home for the highest possible price ASAP








