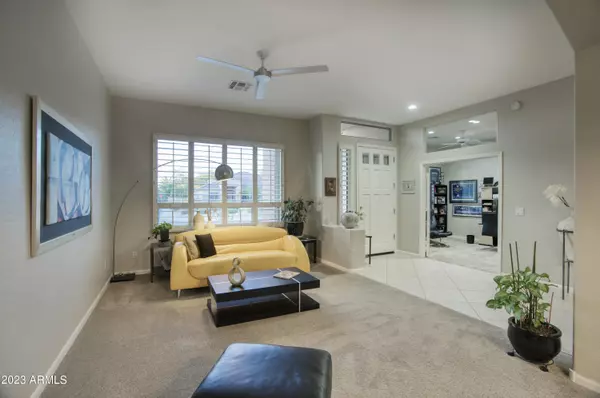$765,000
$772,700
1.0%For more information regarding the value of a property, please contact us for a free consultation.
3 Beds
2.5 Baths
2,615 SqFt
SOLD DATE : 05/23/2024
Key Details
Sold Price $765,000
Property Type Single Family Home
Sub Type Single Family - Detached
Listing Status Sold
Purchase Type For Sale
Square Footage 2,615 sqft
Price per Sqft $292
Subdivision Silverstone Ranch
MLS Listing ID 6608392
Sold Date 05/23/24
Style Contemporary
Bedrooms 3
HOA Fees $60
HOA Y/N Yes
Originating Board Arizona Regional Multiple Listing Service (ARMLS)
Year Built 1998
Annual Tax Amount $2,688
Tax Year 2022
Lot Size 10,102 Sqft
Acres 0.23
Property Description
Gorgeous split floorplan single-story home on an oversized lot in a prime Gilbert location with 3 bedrooms + a den, 3 car garage, a pool & custom features throughout. The kitchen has been completely remodeled, and is an absolute work of art with Annicca Quartz counters and backsplash, matching stainless steel appliances & modern black cabinetry. The primary bedroom features a multi-slide glass patio door, an en-suite bathroom with a separate tub & shower enclosure with custom tile, and a dual vanity sink. A second multi-slide glass door leads from the living room to a spectacular outdoor living space built for entertaining. The sparkling pebble-tec pool with a cascading rock waterfall feature is complimented by an adjacent outdoor kitchen, large covered patio, & a pergola.
Location
State AZ
County Maricopa
Community Silverstone Ranch
Direction Val Vista & Warner head North on Val Vista, West on Palomino, South on Appaloosa, home is straight ahead.
Rooms
Other Rooms Family Room
Master Bedroom Split
Den/Bedroom Plus 4
Separate Den/Office Y
Interior
Interior Features 9+ Flat Ceilings, Kitchen Island, Double Vanity, Full Bth Master Bdrm, Separate Shwr & Tub, High Speed Internet
Heating Natural Gas
Cooling Refrigeration, Ceiling Fan(s)
Flooring Carpet, Tile
Fireplaces Type 1 Fireplace
Fireplace Yes
Window Features Double Pane Windows
SPA None
Laundry WshrDry HookUp Only
Exterior
Exterior Feature Covered Patio(s), Gazebo/Ramada, Built-in Barbecue
Garage Electric Door Opener
Garage Spaces 3.0
Garage Description 3.0
Fence Block
Pool Private
Community Features Horse Facility, Biking/Walking Path
Utilities Available SRP, SW Gas
Amenities Available Management
Waterfront No
Roof Type Tile
Parking Type Electric Door Opener
Private Pool Yes
Building
Lot Description Sprinklers In Rear, Desert Back, Desert Front, Cul-De-Sac
Story 1
Builder Name UDC
Sewer Public Sewer
Water City Water
Architectural Style Contemporary
Structure Type Covered Patio(s),Gazebo/Ramada,Built-in Barbecue
Schools
Elementary Schools Mesquite Elementary School - Gilbert
Middle Schools Greenfield Junior High School
High Schools Gilbert High School
School District Gilbert Unified District
Others
HOA Name Silverstone Ranch
HOA Fee Include Maintenance Grounds
Senior Community No
Tax ID 304-22-674
Ownership Fee Simple
Acceptable Financing Conventional
Horse Property N
Horse Feature Other
Listing Terms Conventional
Financing Conventional
Read Less Info
Want to know what your home might be worth? Contact us for a FREE valuation!

Our team is ready to help you sell your home for the highest possible price ASAP

Copyright 2024 Arizona Regional Multiple Listing Service, Inc. All rights reserved.
Bought with Keller Williams Arizona Realty







