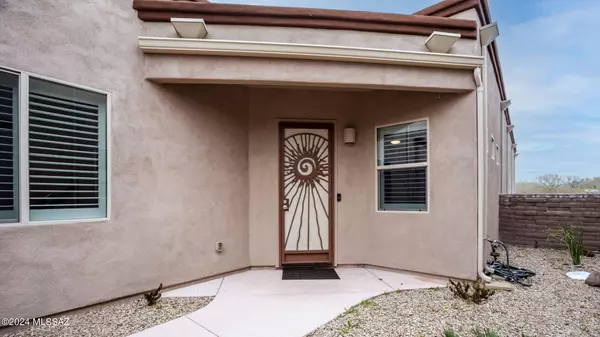$506,500
$519,000
2.4%For more information regarding the value of a property, please contact us for a free consultation.
3 Beds
2 Baths
1,773 SqFt
SOLD DATE : 04/24/2024
Key Details
Sold Price $506,500
Property Type Single Family Home
Sub Type Single Family Residence
Listing Status Sold
Purchase Type For Sale
Square Footage 1,773 sqft
Price per Sqft $285
Subdivision Barrio Sentinel Hill
MLS Listing ID 22403375
Sold Date 04/24/24
Style Southwestern
Bedrooms 3
Full Baths 2
HOA Fees $252/mo
HOA Y/N Yes
Year Built 2019
Annual Tax Amount $3,141
Tax Year 2022
Lot Size 5,367 Sqft
Acres 0.12
Property Description
Offering spectacular views of the Santa Ritas, you'll fall for this spacious Sentinel Hill home and its upgraded features indoors and out. Enjoy the convenience of an attached RV garage with 12' door, mini split, and two 30-amp receptacles.Walled courtyard features covered and open terraces, providing an ideal setting for al fresco living, dining, grilling and gathering. Interior features in this light, bright open-concept home include vaulted ceilings, skylights, porcelain tile flooring, kiva fireplace, and upgraded fixtures and finishes throughout. Generous open kitchen features custom cabinetry, granite counters, Carrara marble backsplash, stainless steel appliances and seated bar for casual dining. Relax and restore in the primary suite featuring en suite bath with custom tile work.
Location
State AZ
County Santa Cruz
Area Scc-Tubac East
Zoning SCC - R-3
Rooms
Other Rooms None
Guest Accommodations None
Dining Room Breakfast Bar, Dining Area
Kitchen Dishwasher, Garbage Disposal, Gas Range, Microwave, Refrigerator
Interior
Interior Features Cathedral Ceilings, Ceiling Fan(s), Dual Pane Windows, Foyer, High Ceilings 9+, Low Emissivity Windows, Skylights, Split Bedroom Plan, Walk In Closet(s)
Hot Water Natural Gas
Heating Forced Air, Mini-Split, Natural Gas
Cooling Ceiling Fans, Central Air, Mini-Split
Fireplaces Number 1
Fireplaces Type Bee Hive, Gas
Fireplace N
Laundry Electric Dryer Hookup, Gas Dryer Hookup, Laundry Room, Sink
Exterior
Exterior Feature None
Garage Attached Garage/Carport
Garage Spaces 2.0
Fence Shared Fence, Slump Block
Pool None
Community Features Exercise Facilities, Park, Paved Street, Pool, Spa
Amenities Available None
View Mountains, Sunrise, Sunset
Roof Type Built-Up
Accessibility None
Road Frontage Paved
Parking Type Enclosed Garage
Private Pool No
Building
Lot Description Borders Common Area, East/West Exposure, Subdivided
Story One
Sewer Connected
Level or Stories One
Schools
Elementary Schools San Cayetano Elementary
Middle Schools Coatimundi Middle School
High Schools Rio Rico High School
School District Santa Cruz Valley United School District #35
Others
Senior Community No
Acceptable Financing Cash, Conventional, FHA, VA
Horse Property No
Listing Terms Cash, Conventional, FHA, VA
Special Listing Condition None
Read Less Info
Want to know what your home might be worth? Contact us for a FREE valuation!

Our team is ready to help you sell your home for the highest possible price ASAP

Copyright 2024 MLS of Southern Arizona
Bought with Realty Executives Arizona Territory







