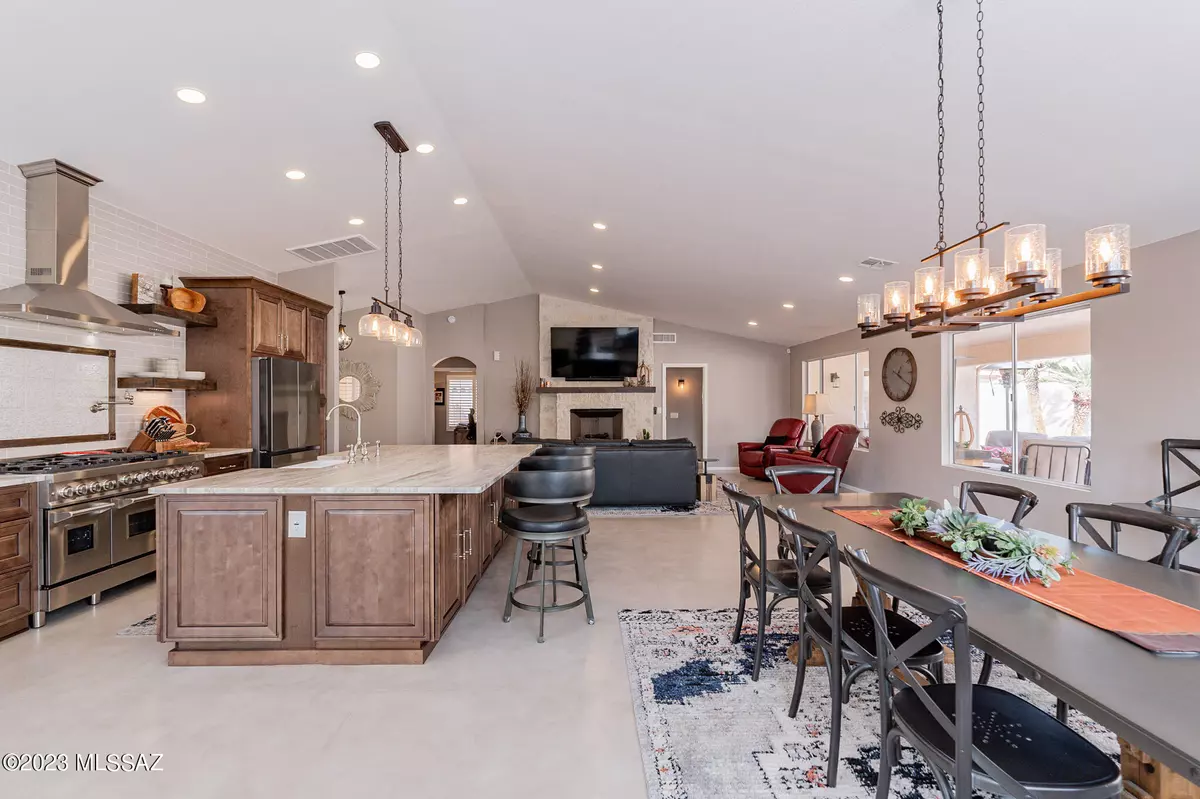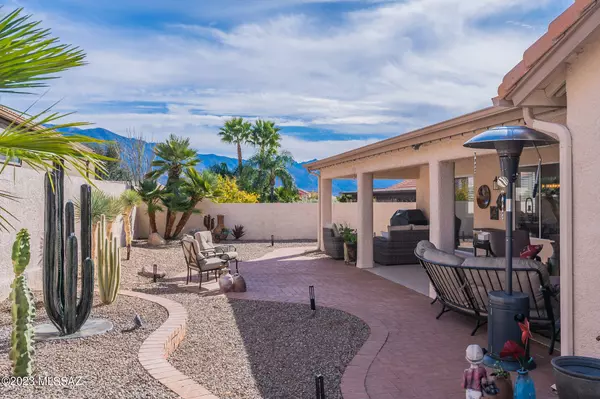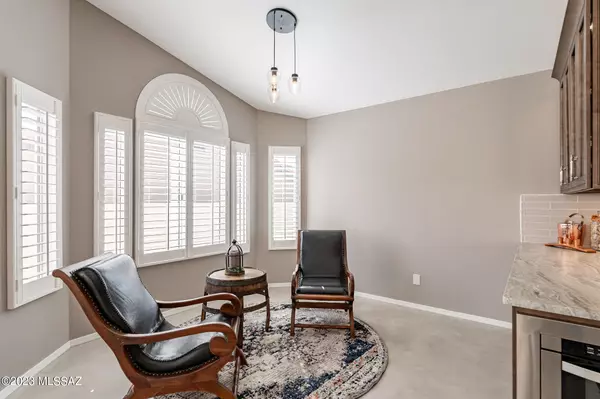$618,000
$629,000
1.7%For more information regarding the value of a property, please contact us for a free consultation.
3 Beds
3 Baths
2,163 SqFt
SOLD DATE : 04/10/2024
Key Details
Sold Price $618,000
Property Type Single Family Home
Sub Type Single Family Residence
Listing Status Sold
Purchase Type For Sale
Square Footage 2,163 sqft
Price per Sqft $285
Subdivision Saddlebrooke
MLS Listing ID 22325364
Sold Date 04/10/24
Style Southwestern
Bedrooms 3
Full Baths 2
Half Baths 1
HOA Fees $223/mo
HOA Y/N Yes
Year Built 1992
Annual Tax Amount $2,595
Tax Year 2022
Lot Size 8,276 Sqft
Acres 0.19
Property Description
Welcome to this stunning home boasting three bedrooms and 2.5 bathrooms offering an ideal blend of modern comfort and style. Step inside to discover a fully remodeled open-concept design featuring concrete floors that exude contemporary elegance. The spacious garage for 2 cars and 2 golf carts, perfect for active adults. Indulge in the beautifully landscaped backyard whether relaxing or entertaining. Revel in breathtaking mountain views from inside the house and from the outdoor spaces, adding a touch of tranquility and natural beauty to daily life. Updates include tankless water heater, roof underlayment (2022), water softener, alarm system. Don't miss this home -- a perfect blend of modern amenities, scenic views, and a thoughtfully designed layout! Some furnishings avail - separate BOS.
Location
State AZ
County Pinal
Area Upper Northwest
Zoning Other - CALL
Rooms
Other Rooms None
Guest Accommodations Quarters
Dining Room Breakfast Bar, Dining Area, Great Room
Kitchen Convection Oven, Energy Star Qualified Dishwasher, Energy Star Qualified Refrigerator, Energy Star Qualified Stove, Exhaust Fan, Garbage Disposal, Gas Range, Microwave
Interior
Interior Features Bay Window, Ceiling Fan(s), Dual Pane Windows, Split Bedroom Plan, Vaulted Ceilings, Water Softener
Hot Water Tankless Water Htr
Heating Forced Air, Natural Gas
Cooling Ceiling Fans, Central Air, Gas
Flooring Concrete
Fireplaces Number 1
Fireplaces Type Gas
Fireplace N
Laundry Energy Star Qualified Dryer, Energy Star Qualified Washer, Gas Dryer Hookup, Storage
Exterior
Exterior Feature Fountain
Garage Attached Garage Cabinets, Attached Garage/Carport, Extended Length, Golf Cart Garage, Tandem Garage
Garage Spaces 3.0
Fence Block, Stucco Finish
Pool None
Community Features Exercise Facilities, Golf, Pickleball, Pool, Tennis Courts, Walking Trail
Amenities Available Clubhouse, Pool, Recreation Room, Security, Spa/Hot Tub, Tennis Courts
View Mountains, Sunrise
Roof Type Tile
Accessibility Door Levers
Road Frontage Paved
Private Pool No
Building
Lot Description Corner Lot, East/West Exposure
Story One
Sewer Connected
Water Water Company
Level or Stories One
Schools
Elementary Schools Other
Middle Schools Other
High Schools Other
School District Other
Others
Senior Community Yes
Acceptable Financing Cash, Conventional, FHA
Horse Property No
Listing Terms Cash, Conventional, FHA
Special Listing Condition None
Read Less Info
Want to know what your home might be worth? Contact us for a FREE valuation!

Our team is ready to help you sell your home for the highest possible price ASAP

Copyright 2024 MLS of Southern Arizona
Bought with My Home Group Real Estate







