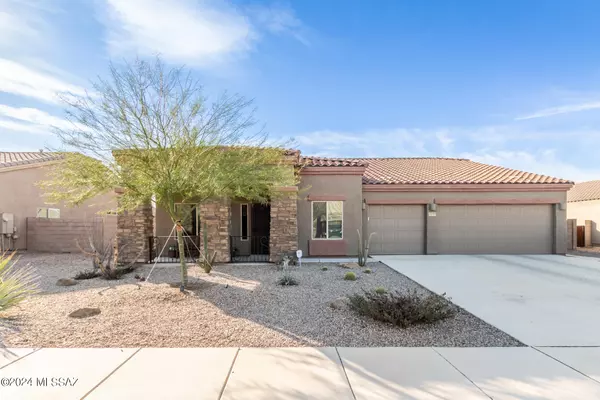$470,000
$480,000
2.1%For more information regarding the value of a property, please contact us for a free consultation.
4 Beds
2 Baths
2,688 SqFt
SOLD DATE : 03/06/2024
Key Details
Sold Price $470,000
Property Type Single Family Home
Sub Type Single Family Residence
Listing Status Sold
Purchase Type For Sale
Square Footage 2,688 sqft
Price per Sqft $174
Subdivision Eagle Point Estates (1-212)
MLS Listing ID 22401484
Sold Date 03/06/24
Style Contemporary
Bedrooms 4
Full Baths 2
HOA Fees $34/mo
HOA Y/N Yes
Year Built 2017
Annual Tax Amount $3,467
Tax Year 2023
Lot Size 10,324 Sqft
Acres 0.24
Property Description
Fall in love with this 4-bedroom property nestled on a tranquil cul-de-sac! Offering stone accents, a 2-car garage, & a cozy front porch. Inside you'll find a welcoming living area with vaulted ceilings & sleek wood-look tile flooring. Continue onto the spacious family room w/soft carpet and a dining area. The stunning kitchen is fully equipped with stainless steel appliances such as a wall oven, staggered wood cabinetry w/crown molding, granite counters, mosaic tile backsplash, a pantry, & an island with a breakfast bar. The main suite boasts a lovely bay window, an immaculate private bathroom w/dual sinks, & a sizable walk-in closet. Also including an expansive backyard w/a covered patio, artificial turf, and a refreshing pool, this home has it all! Don't miss out!
Location
State AZ
County Pima
Area Southwest
Zoning Pima County - CB1
Rooms
Other Rooms None
Guest Accommodations None
Dining Room Dining Area, Great Room
Kitchen Convection Oven, Dishwasher, Garbage Disposal, Gas Cooktop, Island, Microwave, Refrigerator
Interior
Interior Features Ceiling Fan(s), Dual Pane Windows, Fire Sprinklers, High Ceilings 9+, Insulated Windows, Split Bedroom Plan, Vaulted Ceilings, Walk In Closet(s), Water Softener
Hot Water Electric
Heating Forced Air, Natural Gas
Cooling Central Air
Flooring Carpet, Ceramic Tile
Fireplaces Type None
Fireplace N
Laundry Dryer, Electric Dryer Hookup, Laundry Room
Exterior
Exterior Feature BBQ, Waterfall/Pond
Garage Attached Garage Cabinets, Electric Door Opener
Garage Spaces 3.0
Fence Block
Pool Heated
Community Features Paved Street, Sidewalks
Amenities Available None
View Desert, Residential
Roof Type Tile
Accessibility None
Road Frontage Paved
Parking Type None
Private Pool Yes
Building
Lot Description Cul-De-Sac, North/South Exposure
Story One
Sewer Connected
Water City
Level or Stories One
Schools
Elementary Schools Vesey
Middle Schools Valencia
High Schools Cholla
School District Tusd
Others
Senior Community No
Acceptable Financing Cash, Conventional, FHA, VA
Horse Property No
Listing Terms Cash, Conventional, FHA, VA
Special Listing Condition None
Read Less Info
Want to know what your home might be worth? Contact us for a FREE valuation!

Our team is ready to help you sell your home for the highest possible price ASAP

Copyright 2024 MLS of Southern Arizona
Bought with Coldwell Banker Realty







