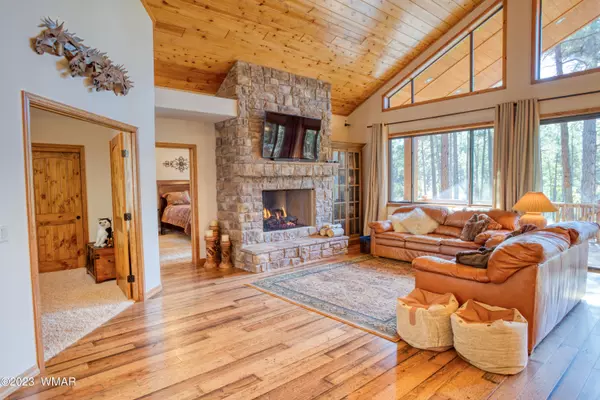$949,900
$949,900
For more information regarding the value of a property, please contact us for a free consultation.
4 Beds
3 Baths
2,332 SqFt
SOLD DATE : 02/22/2024
Key Details
Sold Price $949,900
Property Type Single Family Home
Sub Type Site Built
Listing Status Sold
Purchase Type For Sale
Square Footage 2,332 sqft
Price per Sqft $407
Subdivision Trailhead At Torreon
MLS Listing ID 248434
Sold Date 02/22/24
Style Single Level
Bedrooms 4
HOA Fees $241/qua
HOA Y/N Yes
Originating Board White Mountain Association of REALTORS®
Year Built 2012
Annual Tax Amount $4,402
Lot Size 0.660 Acres
Acres 0.66
Property Description
''Luxury & Location'' This beauty has it all! Nestled in the tall pines/backs green belt & located in the highly sought after golf community of Torreon. Upgrades galore! One Owner, high quality construction , open & split Floor plan, 2 master suites, stone gas FP, expansive covered deck, dreamy kitchen, granite counter tops & more! Torreon offers 2 Championship Golf Courses, salt water swimming pool, fitness center, clubhouse, pro-shop, driving range, equestrian center & storage facilities. Wow!
Location
State AZ
County Navajo
Community Trailhead At Torreon
Area Show Low - Torreon
Direction Take Hwy 260 entrance to Torreon and the first right which is Hawthorn, go all the way to the end and you will go around the cul-de-sac, the home will be on the right. Legal
Rooms
Other Rooms Foyer Entry, Great Room, Other - See Remarks
Interior
Interior Features Shower, Double Vanity, Full Bath, Pantry, Kitchen/Dining Room Combo, Breakfast Bar, Vaulted Ceiling(s), Split Bedroom
Heating Natural Gas, Forced Air
Cooling Central Air
Flooring Carpet, Wood, Tile
Fireplaces Type Gas, Living Room
Fireplace Yes
Window Features Double Pane Windows
Appliance Washer, Dryer
Laundry Utility Room
Exterior
Exterior Feature ExteriorFeatures, Cul-De-Sac Loft, Deck - Covered, Gutters Down Spouts, In The Trees, Panoramic View, Street Paved, Tall Pines on Lot
Garage Garage Door Opener
Fence Private
Utilities Available Navopache, Phone Available, Cable Available, Metered Water Provider, Sewer Available, Electricity Connected, Water Connected
Amenities Available Pool, Spa/Hot Tub, Tennis Court(s), Fitness Center, Clubhouse
Waterfront No
View Y/N Yes
View Panoramic
Roof Type Shingle,Pitched
Porch Deck - Covered
Garage Yes
Building
Lot Description Wooded, Tall Pines On Lot, Cul-De-Sac
Foundation Stemwall
Builder Name Scott Martinson
Architectural Style Single Level
Schools
High Schools Show Low
School District Show Low
Others
HOA Name Yes
Tax ID 309-66-044
Ownership No
Acceptable Financing Cash, Conventional, VA Loan
Listing Terms Cash, Conventional, VA Loan
Read Less Info
Want to know what your home might be worth? Contact us for a FREE valuation!

Our team is ready to help you sell your home for the highest possible price ASAP







