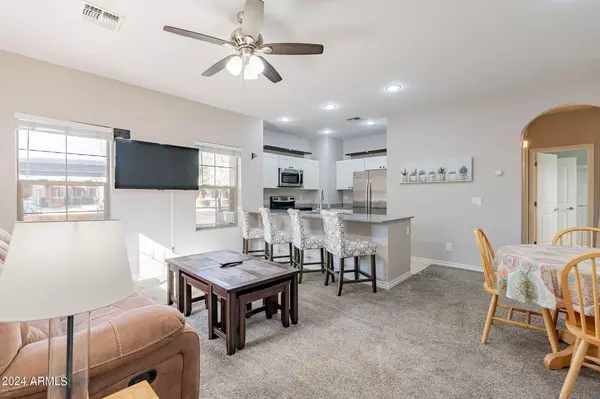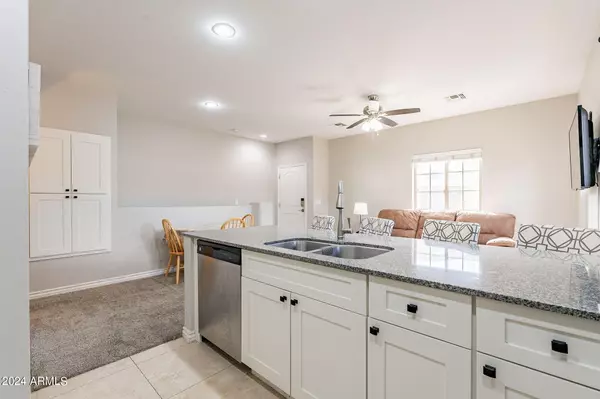$285,000
$305,000
6.6%For more information regarding the value of a property, please contact us for a free consultation.
3 Beds
2 Baths
1,489 SqFt
SOLD DATE : 02/15/2024
Key Details
Sold Price $285,000
Property Type Townhouse
Sub Type Townhouse
Listing Status Sold
Purchase Type For Sale
Square Footage 1,489 sqft
Price per Sqft $191
Subdivision The Haystacks
MLS Listing ID 6650533
Sold Date 02/15/24
Style Ranch
Bedrooms 3
HOA Fees $141/mo
HOA Y/N Yes
Originating Board Arizona Regional Multiple Listing Service (ARMLS)
Year Built 2014
Annual Tax Amount $1,027
Tax Year 2023
Lot Size 1,072 Sqft
Acres 0.02
Property Description
Welcome to your new home! As you enter, the natural light floods the front living room and you see the beautiful kitchen which has white cabinets, granite counters and breakfast bar seating. This beautiful townhouse has 3 bedrooms, 1 on the main floor and 2 in the fully finished basement. The basement is completely finished with 2 bedrooms, a
bathroom and a living room! The home's front exterior embraces the best parts of Arizona with it's decorative desert landscaping and personal patio. This is a must see to believe.
Location
State AZ
County Pinal
Community The Haystacks
Direction West on Broadway, South on San Marcos Dr. Right on 9th Ave to the unit.
Rooms
Other Rooms Family Room, BonusGame Room
Basement Finished, Full
Master Bedroom Split
Den/Bedroom Plus 4
Separate Den/Office N
Interior
Interior Features Upstairs, Breakfast Bar, 9+ Flat Ceilings, Kitchen Island, Full Bth Master Bdrm, High Speed Internet, Granite Counters
Heating Electric
Cooling Refrigeration, Programmable Thmstat, Ceiling Fan(s)
Flooring Carpet, Tile
Fireplaces Number No Fireplace
Fireplaces Type None
Fireplace No
Window Features Double Pane Windows
SPA None
Laundry WshrDry HookUp Only
Exterior
Exterior Feature Patio
Garage Assigned
Carport Spaces 1
Fence None
Pool None
Community Features Community Pool, Transportation Svcs, Near Bus Stop
Utilities Available SRP
Amenities Available FHA Approved Prjct
Waterfront No
Roof Type Tile
Accessibility Remote Devices
Parking Type Assigned
Private Pool No
Building
Lot Description Sprinklers In Front, Desert Front
Story 1
Unit Features Ground Level
Builder Name Unknown
Sewer Public Sewer
Water Pvt Water Company
Architectural Style Ranch
Structure Type Patio
Schools
Elementary Schools Superstition Mountain Elementary School
Middle Schools Cactus Canyon Junior High
High Schools Apache Junction High School
School District Apache Junction Unified District
Others
HOA Name SCOA
HOA Fee Include Roof Repair,Maintenance Grounds,Street Maint,Trash,Maintenance Exterior
Senior Community No
Tax ID 102-08-083
Ownership Fee Simple
Acceptable Financing Cash, Conventional, FHA, VA Loan
Horse Property N
Listing Terms Cash, Conventional, FHA, VA Loan
Financing Conventional
Read Less Info
Want to know what your home might be worth? Contact us for a FREE valuation!

Our team is ready to help you sell your home for the highest possible price ASAP

Copyright 2024 Arizona Regional Multiple Listing Service, Inc. All rights reserved.
Bought with Realty Executives







