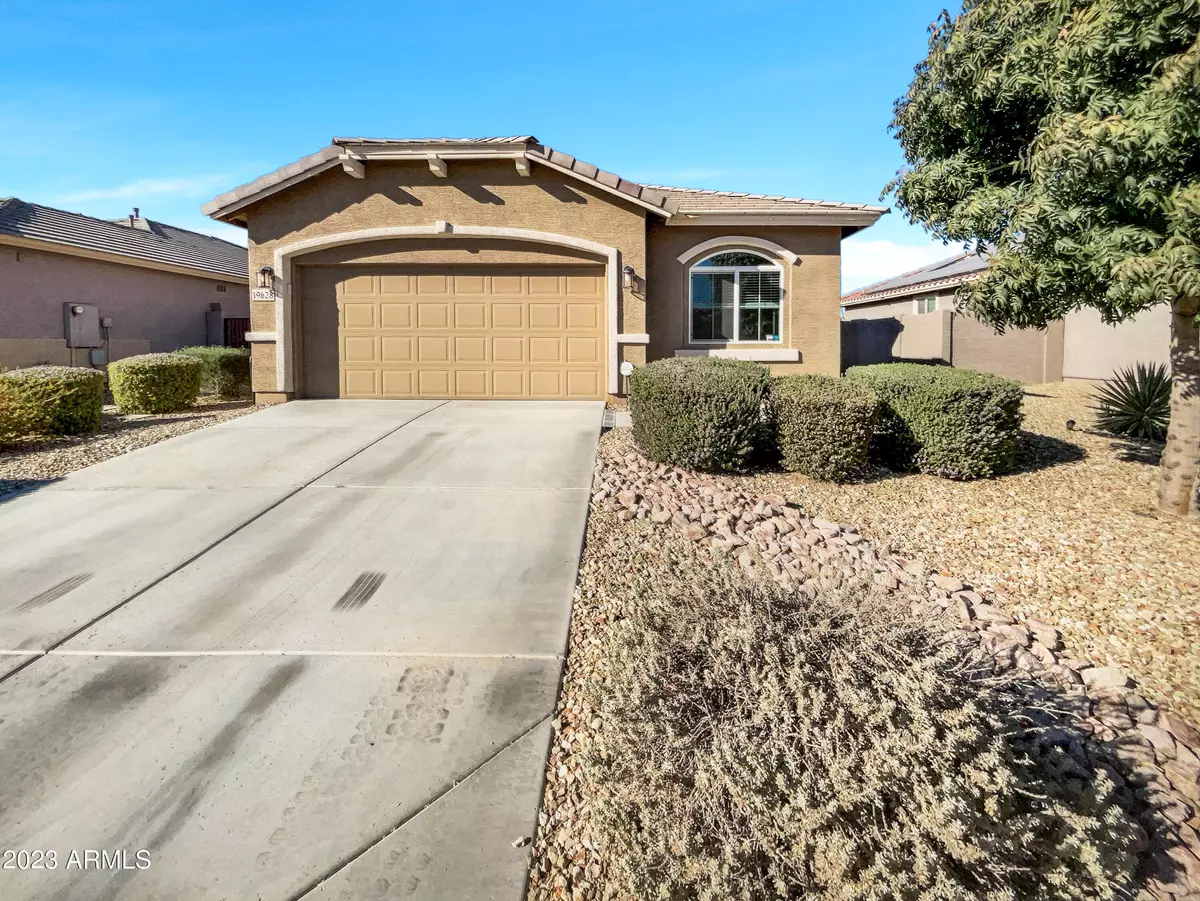$383,000
$387,000
1.0%For more information regarding the value of a property, please contact us for a free consultation.
4 Beds
2 Baths
1,799 SqFt
SOLD DATE : 01/18/2024
Key Details
Sold Price $383,000
Property Type Single Family Home
Sub Type Single Family - Detached
Listing Status Sold
Purchase Type For Sale
Square Footage 1,799 sqft
Price per Sqft $212
Subdivision Blue Horizons Parcel 12 Replat
MLS Listing ID 6628050
Sold Date 01/18/24
Bedrooms 4
HOA Fees $55/mo
HOA Y/N Yes
Originating Board Arizona Regional Multiple Listing Service (ARMLS)
Year Built 2017
Annual Tax Amount $1,827
Tax Year 2023
Lot Size 6,122 Sqft
Acres 0.14
Property Description
Welcome to this stunning property with a natural color palette, offering a serene ambiance that complements the beauty of its surroundings. The kitchen is a chef's dream, boasting a walk-in pantry for ample storage. The master bedroom provides a private oasis, complete with a spacious walk-in closet to organize your belongings. The primary bathroom features double sinks, perfect for couples or families, along with good under sink storage for all your essentials. Step outside into the fenced-in backyard, where you can relax in the tranquil sitting area, surrounded by lush greenery. Additional highlights include fresh interior paint and partial flooring replacement in some areas, ensuring a fresh and inviting atmosphere. Don't miss the opportunity to make this wonderful property your own!
Location
State AZ
County Maricopa
Community Blue Horizons Parcel 12 Replat
Direction Head north on S Amber Trl toward W Buchanan St. Turn right onto W Washington St. Turn right onto S 196th Ln. Turn left onto W Solano Dr
Rooms
Den/Bedroom Plus 4
Separate Den/Office N
Interior
Interior Features Eat-in Kitchen, Breakfast Bar, 3/4 Bath Master Bdrm, Double Vanity
Heating Natural Gas
Cooling Refrigeration
Flooring Carpet, Vinyl, Tile
Fireplaces Number No Fireplace
Fireplaces Type None
Fireplace No
SPA None
Laundry WshrDry HookUp Only
Exterior
Garage Spaces 2.0
Garage Description 2.0
Fence Block
Pool None
Utilities Available APS, SW Gas
Amenities Available Management
Waterfront No
Roof Type Tile
Private Pool No
Building
Lot Description Gravel/Stone Front, Grass Back, Synthetic Grass Back
Story 1
Builder Name UNK
Sewer Public Sewer
Water Pvt Water Company
Schools
Elementary Schools Blue Horizons Elementary School
Middle Schools Blue Horizons Elementary School
High Schools Youngker High School
School District Buckeye Union High School District
Others
HOA Name Blue Horizons Commun
HOA Fee Include Maintenance Grounds
Senior Community No
Tax ID 502-40-120
Ownership Fee Simple
Acceptable Financing Cash, Conventional, VA Loan
Horse Property N
Listing Terms Cash, Conventional, VA Loan
Financing VA
Read Less Info
Want to know what your home might be worth? Contact us for a FREE valuation!

Our team is ready to help you sell your home for the highest possible price ASAP

Copyright 2024 Arizona Regional Multiple Listing Service, Inc. All rights reserved.
Bought with eXp Realty







