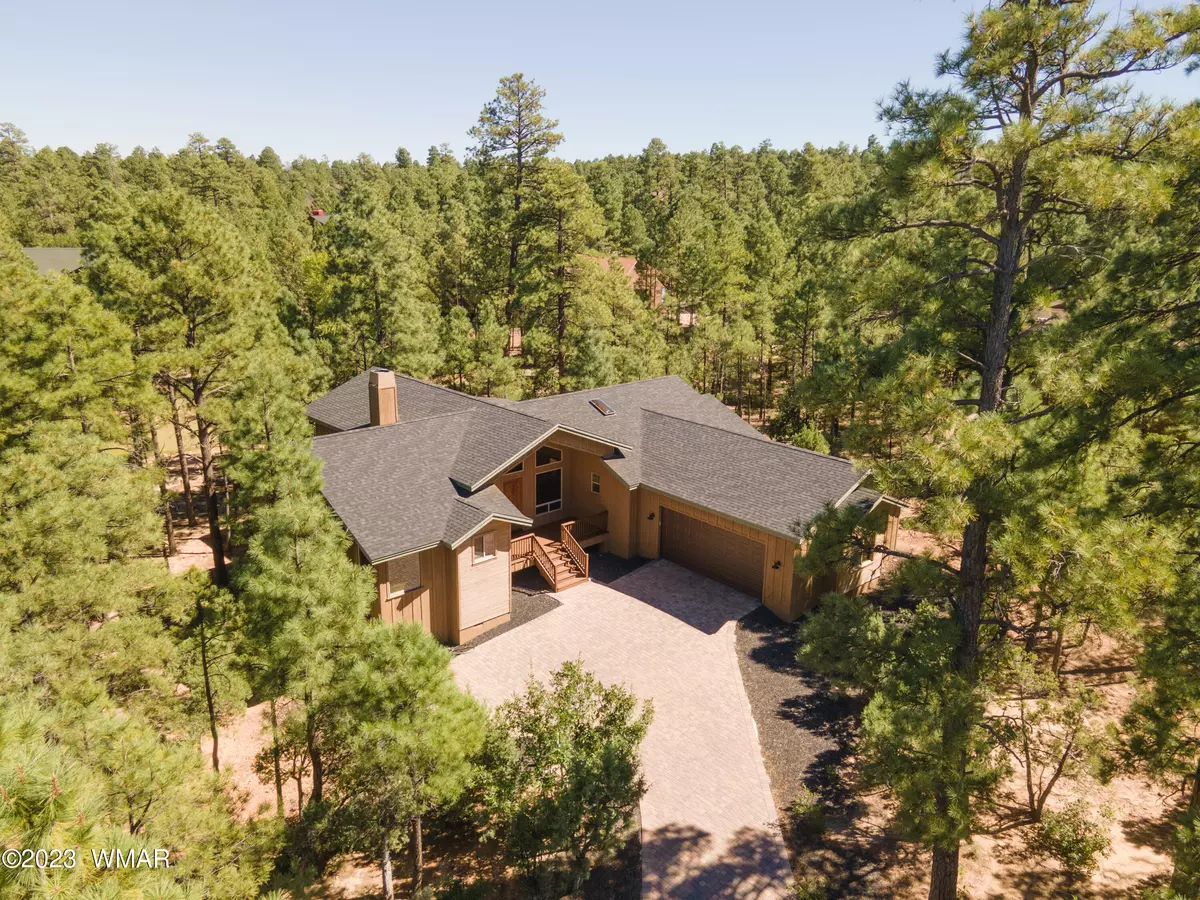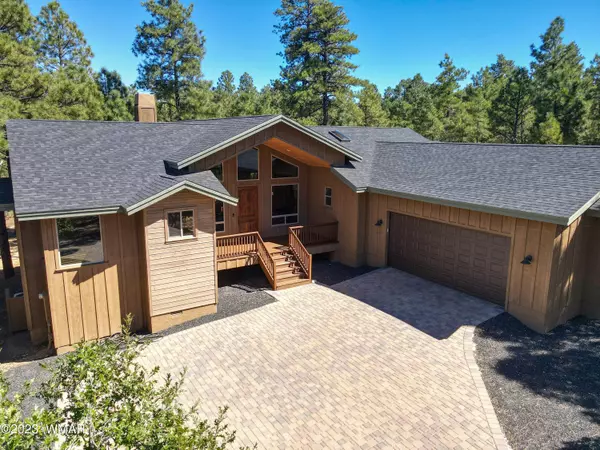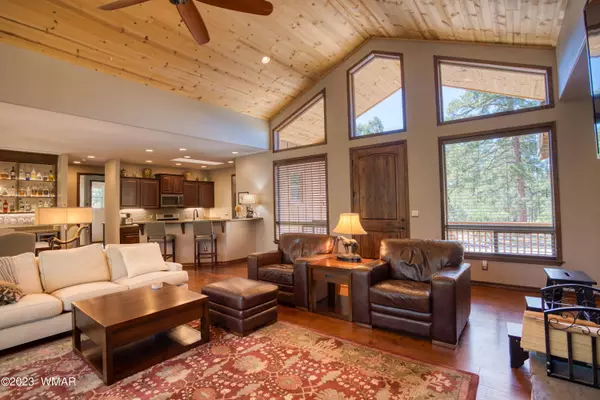$930,000
$930,000
For more information regarding the value of a property, please contact us for a free consultation.
3 Beds
2 Baths
2,146 SqFt
SOLD DATE : 12/01/2023
Key Details
Sold Price $930,000
Property Type Single Family Home
Sub Type Site Built
Listing Status Sold
Purchase Type For Sale
Square Footage 2,146 sqft
Price per Sqft $433
Subdivision Rendezvous Unit Two At Torreon
MLS Listing ID 248273
Sold Date 12/01/23
Style Single Level,Cabin
Bedrooms 3
HOA Fees $241/qua
HOA Y/N Yes
Originating Board White Mountain Association of REALTORS®
Year Built 2016
Annual Tax Amount $3,599
Lot Size 0.590 Acres
Acres 0.59
Property Description
The home at 481 South Paintbrush Road is a beautiful 2146 square foot home with three bedrooms and two bathrooms, one being a Jack and Jill bathroom. The MBR shower is an instant heat shower, which is appreciated during the winter months. The home is frequently referred to as the Paintbrush Treehouse, because of the abundance of trees off the elevated back verandah. The home was built in 2016 by a builder who disliked cutting down trees. The back verandah was a popular place for friends & family for pre-dinner appetizers and hors d'oeuvres prior to leaving for dining at the nearby Torreon Grille. The home is a water lot as it overlooks two beautiful ponds and the stream that feeds the ponds. The ponds are a favorite place for deer gathering for a drink of water. Deer are seen... frequently along the homes of Paintbrush Road. During the summer two ducks named Daisy & Daffy are frequent visitors to the ponds.
Location
State AZ
County Navajo
Community Rendezvous Unit Two At Torreon
Area Show Low - Torreon
Direction Enter Torreon from HWY 260 onto Summit Trail go through rendezvous gate onto Falling Leaf Road, turn right on White Oak Lane, then turn right on Paint Brush Road home will be on the right see sign. Lot 119
Interior
Interior Features Shower, Garden Tub, Double Vanity, Full Bath, Kitchen/Dining Room Combo, Breakfast Bar, Vaulted Ceiling(s), Split Bedroom
Heating Natural Gas, Forced Air
Cooling Central Air
Flooring Carpet, Wood, Tile
Fireplaces Type Living Room
Fireplace Yes
Window Features Double Pane Windows
Appliance Washer, Dryer
Laundry Utility Room
Exterior
Exterior Feature ExteriorFeatures, Deck - Covered, Gated Community, Gutters Down Spouts, In The Trees, Patio - Covered
Garage Garage Door Opener
Fence Private
Community Features Gated
Utilities Available Navopache, Natural Gas Available, Metered Water Provider, Sewer Available, Electricity Connected, Water Connected
Amenities Available Pool, Spa/Hot Tub, Tennis Court(s), Fitness Center, Clubhouse
Waterfront No
View Y/N No
Roof Type Shingle,Pitched
Porch Patio - Covered, Deck - Covered
Garage Yes
Building
Lot Description Corners Marked, Wooded
Foundation Stemwall
Architectural Style Single Level, Cabin
Schools
High Schools Show Low
School District Show Low
Others
HOA Name Yes
Tax ID 309-62-119
Ownership No
Acceptable Financing Cash, Conventional
Listing Terms Cash, Conventional
Read Less Info
Want to know what your home might be worth? Contact us for a FREE valuation!

Our team is ready to help you sell your home for the highest possible price ASAP







