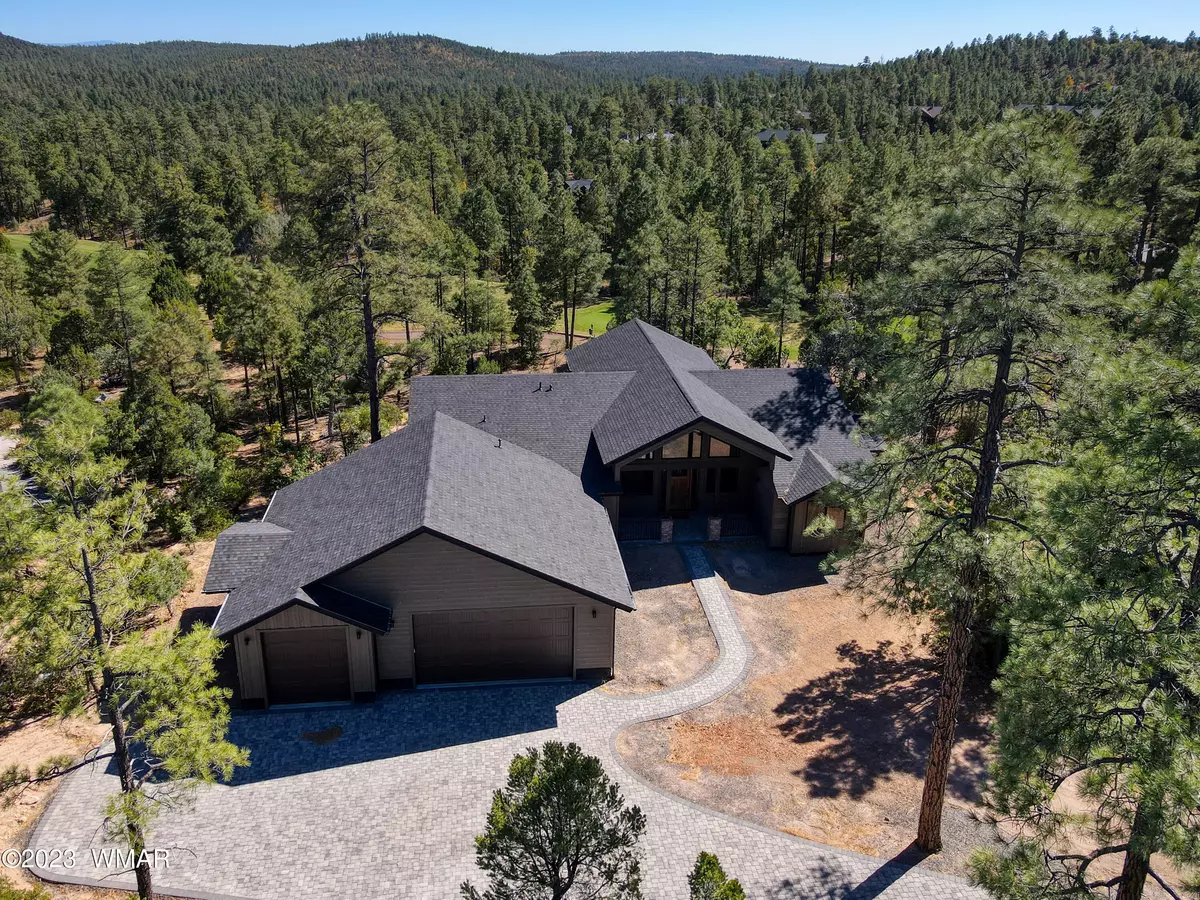$1,129,900
$1,129,900
For more information regarding the value of a property, please contact us for a free consultation.
3 Beds
3.5 Baths
2,329 SqFt
SOLD DATE : 11/20/2023
Key Details
Sold Price $1,129,900
Property Type Single Family Home
Sub Type Site Built
Listing Status Sold
Purchase Type For Sale
Square Footage 2,329 sqft
Price per Sqft $485
Subdivision Homestead Unit 2 At Torreon
MLS Listing ID 248450
Sold Date 11/20/23
Style Single Level,Cabin
Bedrooms 3
HOA Fees $241/qua
HOA Y/N Yes
Originating Board White Mountain Association of REALTORS®
Year Built 2022
Annual Tax Amount $876
Lot Size 0.870 Acres
Acres 0.87
Property Description
Welcome to this stunning 3-bedroom, 3-bathroom home nestled within the serene confines of Torreon, a prestigious gated golf community. This newly constructed residence offers a harmonious blend of modern comforts and scenic beauty. As you arrive, you'll be greeted by an attached 3-car garage, a rare find in the neighborhood. What sets it apart are the two dedicated electric vehicle charging station ports, making it ideal for eco-conscious homeowners. The garage doors are also larger than standard, offering ample space for parking and storage. The heart of the home, the kitchen, is designed for both functionality and style. It boasts an open floor plan that seamlessly connects to the living spaces. The kitchen features two breakfast bars, perfect for casual... dining or entertaining. With ample storage space, including a walk-in pantry, you'll have all the room you need to keep your culinary essentials organized. The electric range stove ensures efficient cooking and meal preparation. This home features three spacious bedrooms, each with its own en-suite bathroom, ensuring privacy and convenience for all residents. These bedroom suites provide a luxurious retreat within the comfort of your own home. Step into the inviting living spaces, where a large back deck with a gas fireplace beckons for relaxation and gatherings. This outdoor oasis overlooks hole #5 of the cabin course, providing breathtaking views and a tranquil atmosphere. Whether you're sipping your morning coffee or hosting evening get-togethers, this space is perfect for all occasions. The home also features a mud room and a utility room, both adorned with rustic barn door enclosures. These additions not only add character to the home but also offer practical solutions for organization and privacy. This remarkable property, situated in the exclusive Torreon community, presents an exceptional opportunity to live in luxury while enjoying the natural beauty and recreational amenities that the area offers. Don't miss your chance to call this house your home, with its contemporary design, spacious living areas, and its unique features like the electric vehicle charging stations in the garage. It's the perfect blend of comfort, convenience, and style in a picturesque, gated golf community.
Location
State AZ
County Navajo
Community Homestead Unit 2 At Torreon
Area Show Low - Torreon
Direction Enter Torreon from HWY 60 onto Summit Trail. Go through Homestead Gate onto Falling Leaf Road. Turn left onto Gamble Oak Road. Then turn right on Snowbery and take the first left onto Birch Lane. The home will be the first one on the left. Lot #170
Rooms
Other Rooms Mud Room
Interior
Interior Features Shower, Tub/Shower, Double Vanity, Full Bath, Pantry, Kitchen/Dining Room Combo, Breakfast Bar, Vaulted Ceiling(s), Split Bedroom, Wine Storage
Heating Natural Gas, Forced Air
Cooling Central Air
Flooring Carpet, Tile, Laminate
Fireplaces Type Gas, Fireplace - 2 or More, Living Room
Fireplace Yes
Window Features Double Pane Windows
Appliance Washer, Dryer
Laundry Utility Room
Exterior
Exterior Feature ExteriorFeatures, Deck - Covered, Gated Community, Gutters Down Spouts, In The Trees, On The Fairway, Patio - Covered, Street Paved, Tall Pines on Lot
Garage Garage Door Opener
Fence Private
Community Features Gated
Utilities Available Navopache, Natural Gas Available, Metered Water Provider, Sewer Available, Electricity Connected, Water Connected
Amenities Available Pool, Spa/Hot Tub, Tennis Court(s), Fitness Center, Clubhouse
Waterfront No
View Y/N No
Roof Type Shingle,Pitched
Porch Patio - Covered, Deck - Covered
Garage Yes
Building
Lot Description Corners Marked, On Golf Course, Wooded, Tall Pines On Lot
Foundation Stemwall
Builder Name Dean Allen
Architectural Style Single Level, Cabin
Schools
High Schools Show Low
School District Show Low
Others
HOA Name Yes
Tax ID 309-61-170
Ownership No
Acceptable Financing Cash, Conventional
Listing Terms Cash, Conventional
Read Less Info
Want to know what your home might be worth? Contact us for a FREE valuation!

Our team is ready to help you sell your home for the highest possible price ASAP







