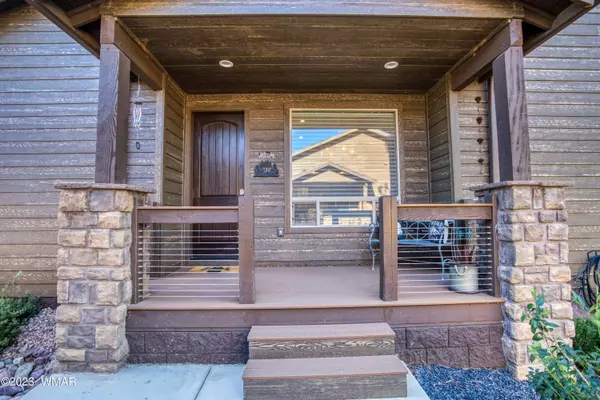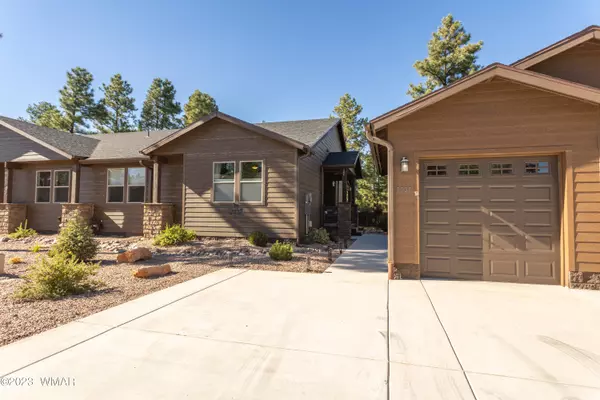$454,900
$454,900
For more information regarding the value of a property, please contact us for a free consultation.
3 Beds
2 Baths
1,572 SqFt
SOLD DATE : 11/02/2023
Key Details
Sold Price $454,900
Property Type Condo
Sub Type Condo/Townhome
Listing Status Sold
Purchase Type For Sale
Square Footage 1,572 sqft
Price per Sqft $289
Subdivision Retreat Villas @ Bison Crossing
MLS Listing ID 248220
Sold Date 11/02/23
Style Single Level
Bedrooms 3
HOA Fees $217/qua
HOA Y/N Yes
Originating Board White Mountain Association of REALTORS®
Year Built 2021
Annual Tax Amount $2,688
Lot Size 2,178 Sqft
Acres 0.05
Property Description
''Better Than New!'' Beautifully appointed Townhome convey partially furnished & located in the highly sought after Retreat Villas @ Bison Crossing. Meticulously Maintained inside & out. Boasts an open concept with modern kitchen, spacious master suite, split FP, lg walk-in closet, stone FP, landscaped & more!
Location
State AZ
County Navajo
Community Retreat Villas @ Bison Crossing
Area Show Low
Direction From Deuce of Clubs & S Clark Rd, right on Old Linden Rd, right on N Bison Retreat Dr, through gate to left at W Villa Loop. Home will be on the left.
Rooms
Other Rooms Great Room
Interior
Interior Features Shower, Tub/Shower, Double Vanity, Full Bath, Kitchen/Dining Room Combo, Breakfast Bar, Eat-in Kitchen, Vaulted Ceiling(s), Split Bedroom, Furnished
Heating Natural Gas, Forced Air
Cooling Central Air
Flooring Vinyl
Fireplaces Type Gas, Living Room
Fireplace Yes
Window Features Double Pane Windows
Appliance Washer, Dryer
Laundry Utility Room
Exterior
Exterior Feature ExteriorFeatures, Deck, Deck - Covered, Drip System, Gutters Down Spouts, In The Trees, Landscaped, Street Paved, Tall Pines on Lot
Garage Parking Pad, Garage Door Opener
Fence Private
Utilities Available APS, Natural Gas Available, Metered Water Provider, Electricity Connected, Water Connected
Waterfront No
View Y/N No
Roof Type Shingle,Pitched
Porch Deck, Deck - Covered
Garage Yes
Building
Lot Description Partly Fenced, Wood Fence, Wooded, Tall Pines On Lot, Landscaped
Foundation Stemwall
Builder Name Xtreme Precision LLC
Architectural Style Single Level
Schools
High Schools Show Low
School District Show Low
Others
HOA Name Yes
Tax ID 309-93-008
Ownership No
Acceptable Financing Cash, Conventional, VA Loan
Listing Terms Cash, Conventional, VA Loan
Read Less Info
Want to know what your home might be worth? Contact us for a FREE valuation!

Our team is ready to help you sell your home for the highest possible price ASAP







