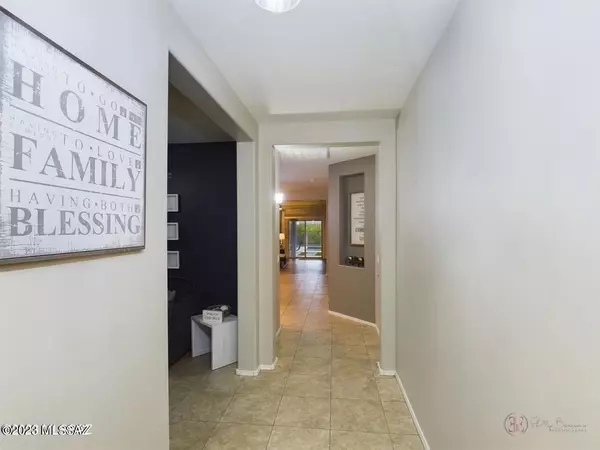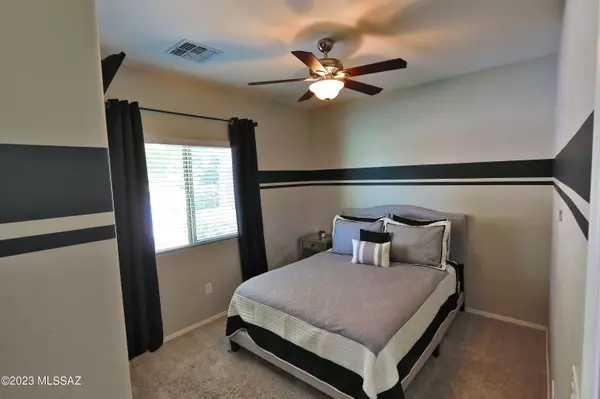$470,000
$460,000
2.2%For more information regarding the value of a property, please contact us for a free consultation.
4 Beds
3 Baths
2,230 SqFt
SOLD DATE : 10/30/2023
Key Details
Sold Price $470,000
Property Type Single Family Home
Sub Type Single Family Residence
Listing Status Sold
Purchase Type For Sale
Square Footage 2,230 sqft
Price per Sqft $210
Subdivision Eagle Point Estates (1-212)
MLS Listing ID 22315412
Sold Date 10/30/23
Style Modern
Bedrooms 4
Full Baths 3
HOA Fees $31/mo
HOA Y/N Yes
Year Built 2015
Annual Tax Amount $2,963
Tax Year 2022
Lot Size 10,155 Sqft
Acres 0.23
Property Description
More than a HOME, a Destination!! This stunning oasis offers an array of luxurious features and amenities, making it perfect retreat for hosting large gatherings or wanting it for a retreat filled with Sunsets and relaxation. As you enter, you'll be greeted by a spacious and open floor plan, allowing for seamless flow and ample space for entertaining. The upgraded kitchen boasts modern appliances, beautiful granite countertops, plenty of storage space and an openness to view the living room and backyard.The split floorplan has 2 full bathrooms spaced out to provide privacy for out of town guests or extra family staying over.One of the standout features of this home is the outdoor area. Step outside into paradise and enjoy the large outdoor pool, spa, extra patio and all amenities.
Location
State AZ
County Pima
Area Southwest
Zoning Pima County - TR
Rooms
Other Rooms Den
Guest Accommodations None
Dining Room Breakfast Bar
Kitchen Dishwasher, Exhaust Fan, Garbage Disposal, Gas Range, Island, Refrigerator
Interior
Interior Features Ceiling Fan(s), ENERGY STAR Qualified Windows, Low Emissivity Windows, Split Bedroom Plan
Hot Water Natural Gas
Heating Forced Air, Natural Gas
Cooling Central Air
Flooring Carpet, Ceramic Tile
Fireplaces Type None
Fireplace N
Laundry Laundry Room
Exterior
Exterior Feature BBQ, Native Plants, Outdoor Kitchen, Waterfall/Pond
Garage Attached Garage/Carport
Garage Spaces 2.0
Fence Block, Wrought Iron
Pool Heated, Solar Cover
Community Features Paved Street, Sidewalks
View Desert, Panoramic, Sunset
Roof Type Tile
Accessibility None
Road Frontage Paved
Parking Type Gate, Space Available
Private Pool Yes
Building
Lot Description Cul-De-Sac, East/West Exposure
Story One
Sewer Connected
Level or Stories One
Schools
Elementary Schools Vesey
Middle Schools Valencia
High Schools Cholla
School District Tusd
Others
Senior Community No
Acceptable Financing Cash, Conventional, Submit, VA
Horse Property No
Listing Terms Cash, Conventional, Submit, VA
Special Listing Condition None
Read Less Info
Want to know what your home might be worth? Contact us for a FREE valuation!

Our team is ready to help you sell your home for the highest possible price ASAP

Copyright 2024 MLS of Southern Arizona
Bought with Keller Williams Southern Arizona







